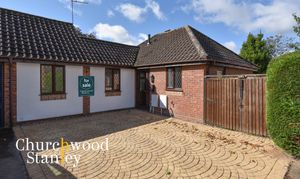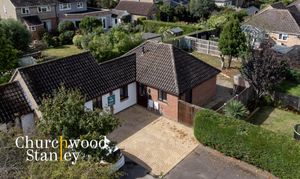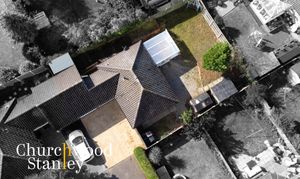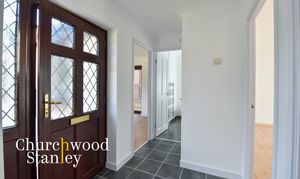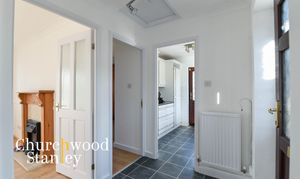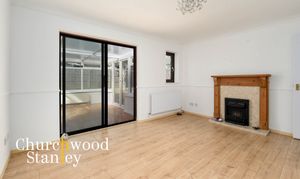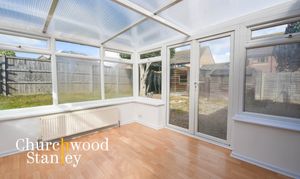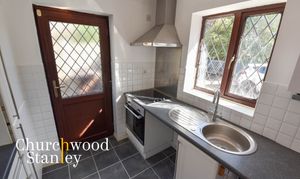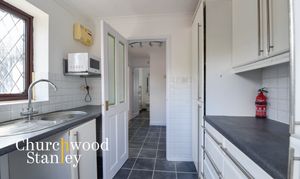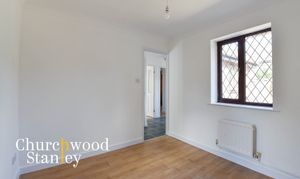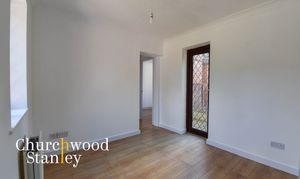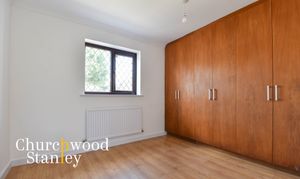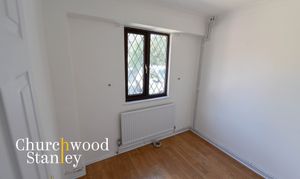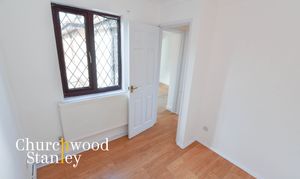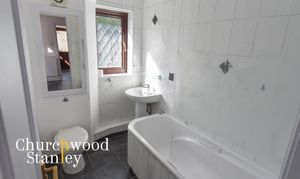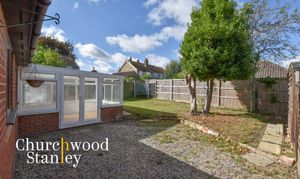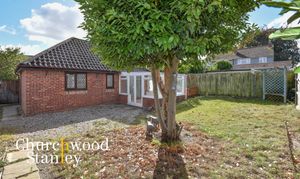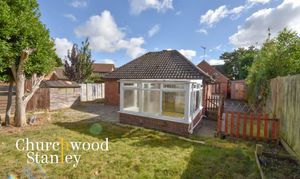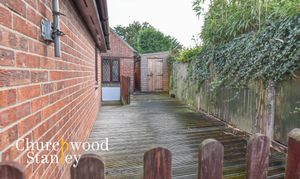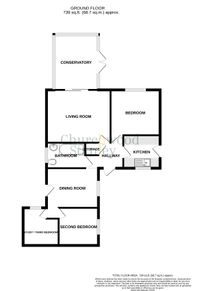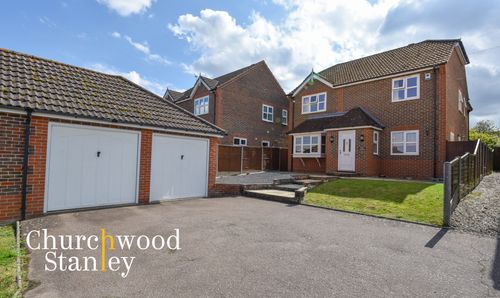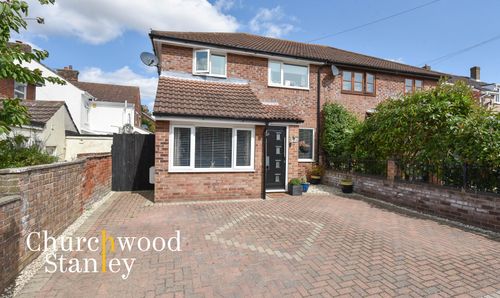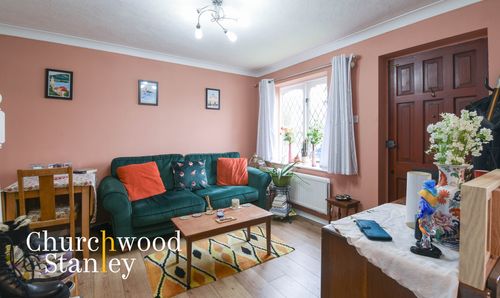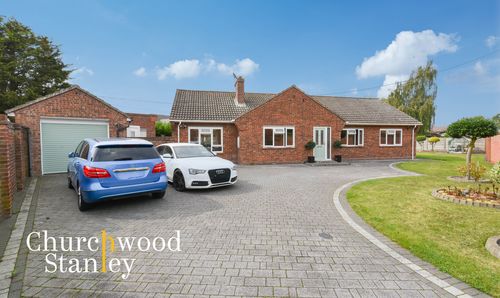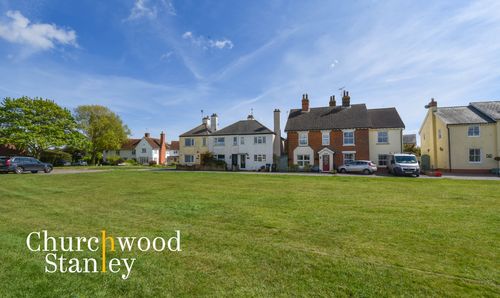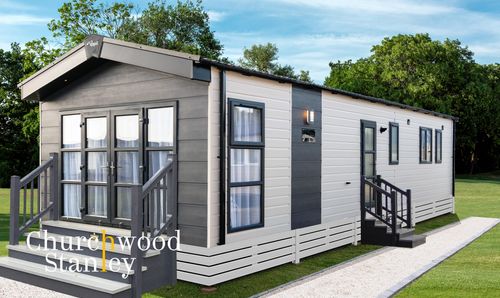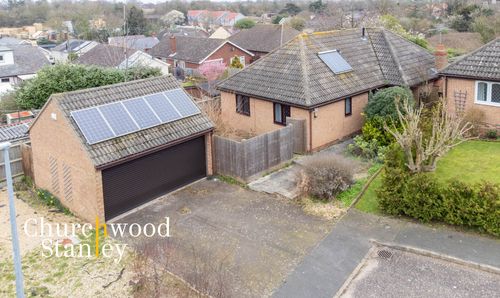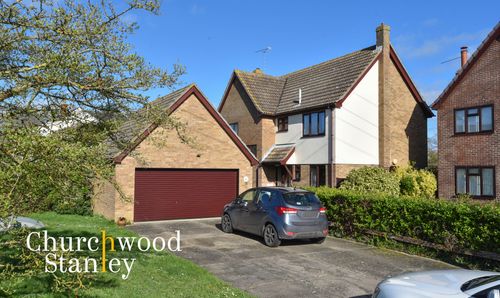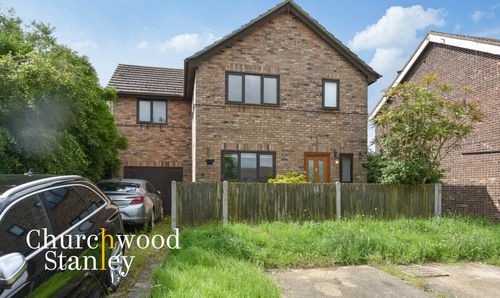Book a Viewing
3 Bedroom Semi Detached Bungalow, Remercie Road, Mistley, CO11
Remercie Road, Mistley, CO11

Churchwood Stanley
Churchwood Stanley, 2 The Lane
Description
Found at the end of a quiet approach road shared with just one other property, this semi-detached bungalow is tucked away within Mistley village and offers a blend of privacy and accessibility. The residence features a versatile layout with two to three bedrooms, depending on your needs, with the third room serving perfectly as a study or additional bedroom.
The heart of the home is the living room, spacious and welcoming with its laminate flooring and a cosy central electric fireplace, complemented by sliding patio doors that open into a bright conservatory. This sunlit extension provides panoramic views of the south-facing garden and offers a peaceful retreat with its brick-built base and French doors leading outdoors.
Adjacent to the living room, the kitchen is efficiently designed with white gloss cabinets, a roll-top work surface, and modern appliances including a double electric oven and grill set below a four-ring hob. A side door from the kitchen makes it easy to step outside, adding practicality to its appeal.
For dining and entertaining, the separate dining room is finished with wood laminate flooring, featuring both front and rear doors that infuse the space with natural light. The bedrooms are well-appointed with laminate and wood flooring, ample storage, and tranquil views of the surroundings, ensuring restful retreats within this comfortable home.
Outside, the property boasts a generous plot with a shingled and lawn garden, enclosed by panel fencing for privacy. The front offers a paved driveway with off-street parking for two vehicles, secured by a gate leading to the rear.
Located in the charming village of Mistley, the property provides easy access to local amenities and a train station with links to London. Colchester and Ipswich are also easily reachable within a 30-minute drive, offering extensive shopping, dining, and leisure options. This home, with its combination of versatile spaces and seclusion, is ready to welcome you without the hassle of an onward chain.
EPC Rating: D
Key Features
- A two / three bedroom semi detached bungalow found at the end of a long approach road serving just two properties.
- Living room, dining room, conservatory and kitchen
- Gas central heating and double glazed
Property Details
- Property type: Bungalow
- Price Per Sq Foot: £365
- Approx Sq Feet: 739 sqft
- Plot Sq Feet: 3,348 sqft
- Property Age Bracket: 1990s
- Council Tax Band: C
Rooms
Entrance hall
1.62m x 1.97m
Approached through a Upvc entrance door. The living room and first bedroom present themselves in front of you with the bathroom and dining room to the left and kitchen on your right. Here is a tall storage cupboard also.
Kitchen
2.39m x 2.35m
Finished with a range of white gloss fronted cupboard and drawers beneath a roll top work surface, tile splash back and matching wall mounted units. A sink lies in front of the window to the side elevation and a four ring hob is found beneath the suspended extractor hood and above the double electric oven and grill. Plumbing is available under the counter and an external door leads you outside.
Living room
4.16m x 3.43m
The living room is generously sized and found at the rear of the home. Finished with laminate flooring there is also a feature fireplace with inset electric fire. You'll find a window to the rear adjacent to a set of sliding patio doors taking you into the conservatory.
Conservatory
2.90m x 3.60m
Of brick built base construction with windows to all elevations and French doors that lead you out to the rear garden.
Dining room
2.69m x 2.57m
Finished with wood laminate flooring, a door to the rear leading you outside and a window to the front elevation.
First bedroom
2.80m x 2.70m
Laminate flooring, window to the side elevation overlooking the garden and triple fronted integral wardrobe cupboard.
Second bedroom
2.24m x 2.45m
Wood laminate flooring and window to the front elevation.
Study / third bedroom
2.38m x 2.39m
Wood laminate flooring and a window to the side elevation.
Bathroom
2.31m x 1.61m
Panel bath with pivoting glass shower screen, WC, pedestal hand wash basin, heated towel rail, tile flooring and window to the rear elevation.
Floorplans
Outside Spaces
Front Garden
The front of the plot is predominantly paved to offer off street parking. A secure gate leads you into the rear garden.
Garden
South facing and commencing with a shingle lad area before the lawn retained by panel fencing. The garden is paved at the side of the bungalow presenting a logical area for sheds.
Parking Spaces
Off street
Capacity: 2
Off street parking for to vehicles directly in front of the home on the paved driveway.
Location
Situated in Mistley, a popular village near Manningtree, the home offers easy access to local amenities, stores, and a train station with connections to London. Larger towns like Colchester and Ipswich are also within a convenient driving distance (30 minutes).
Properties you may like
By Churchwood Stanley
