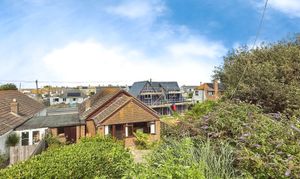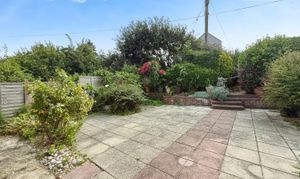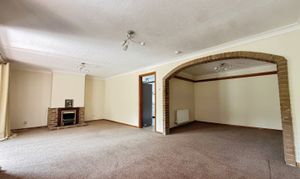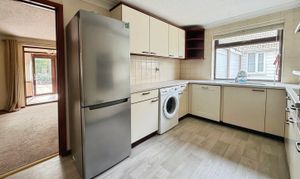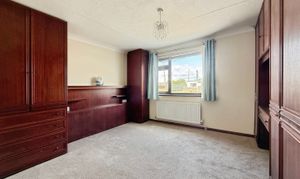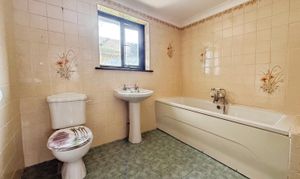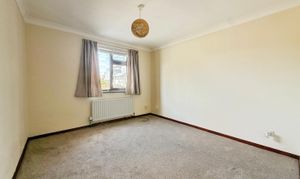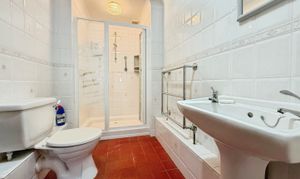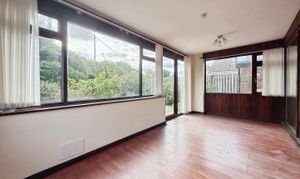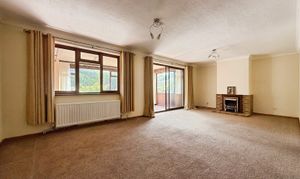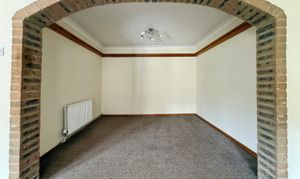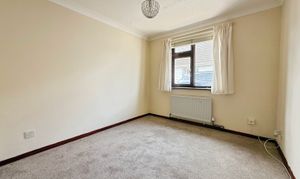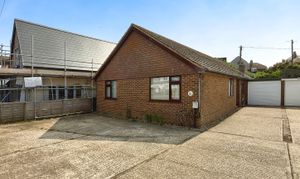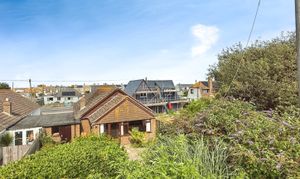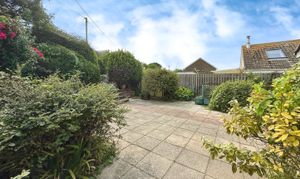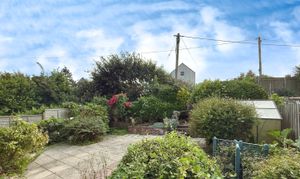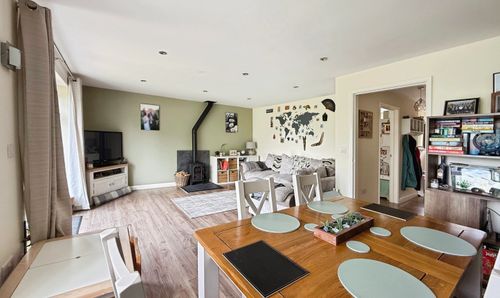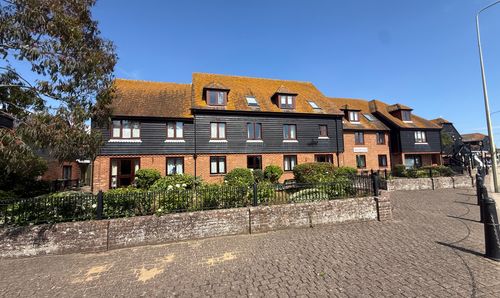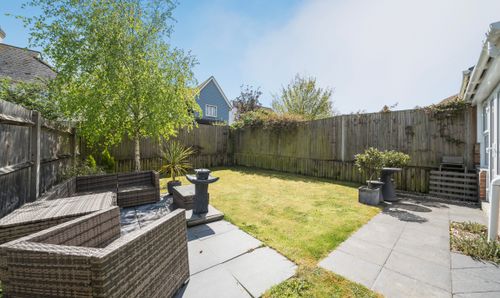Book a Viewing
To book a viewing for this property, please call Nested Rye, on 01797 903045.
To book a viewing for this property, please call Nested Rye, on 01797 903045.
3 Bedroom Semi Detached Bungalow, Lydd Road, Camber, TN31
Lydd Road, Camber, TN31
Nested Rye
Fora, 9 Dallington Street, London
Description
Amongst the overwhelming range of positives includes that the property boasts direct access from the low maintenance, level rear garden to The Suttons and the Beach, a rare opportunity for those seeking a seaside lifestyle.
The accommodation internally comprises a wide wheelchair-accessible hallway, kitchen, L-shaped living space with lounge and dining areas, a conservatory, three bedrooms, a bathroom and a shower room. An integral garage with access direct from the rear garden also offers potential for conversion should the lucky buyer wish to do so, subject to the usual consents.
Any potential garage conversion would not limit parking due to the large driveway, providing ample space for residents and guests alike.
The property’s generous dimensions offer potential for enhancement and remodelling, allowing the discerning buyer to shape the space to their unique vision.
EPC Rating: D
Virtual Tour
https://go.screenpal.com/watch/cTjlr2n2jO3Other Virtual Tours:
Key Features
- Chain Free
- Direct Access from Garden to The Suttons & the Beach
- Low Maintenance, South Facing Rear Garden
- Three Bedrooms
- Bathroom & Additional Shower Room
- Large Driveway
- Integral Garage
- Potential to Enhance & Remodel
- Link Detached Bungalow
- Conservatory/Garden Room
Property Details
- Property type: Bungalow
- Price Per Sq Foot: £293
- Approx Sq Feet: 1,195 sqft
- Plot Sq Feet: 4,112 sqft
- Property Age Bracket: 1970 - 1990
- Council Tax Band: D
Rooms
Entrance Hall
Accessed via UPVC double glazed door. Further double glazed window to side, carpeted, storage cupboard, radiator. Doors to:
Kitchen
3.77m x 2.69m
Lino flooring, double glazed window to front, range of matching wall and base units, in-built AEG double oven, in-built Neue induction hob, in-built Bosch dishwasher, space and plumbing for washing machine, one and a half bowl stainless steel sink with side drainer, space for tall fridge/freezer, radiator. Access to:
Lounge
6.97m x 3.56m
Carpeted, electric fireplace with brick surround and hearth, radiator, double glazed sliding doors to conservatory, double glazed window to rear. Open access into the dining space.
Dining Space
3.06m x 2.67m
Open access from the lounge. Carpeted, radiator.
Conservatory
5.48m x 2.61m
Brick built with double glazed windows to three sides, laminate flooring, radiator, double glazed door leading to the garden.
Bedroom One
3.76m x 3.29m
Carpeted, double glazed window to front, radiator.
Bedroom Two
3.30m x 3.05m
Carpeted, double glazed window to front, radiator.
Bedroom Three
2.86m x 2.65m
Carpeted, double glazed window to side, radiator.
Bathroom
2.69m x 2.11m
Tiled flooring, double glazed window to side with obscured glass, bath, low level WC, wash hand basin, heated towel rail.
Shower Room
1.99m x 1.60m
Tiled flooring and fully tiled walls, large shower cubicle, wash hand basin, low level WC, heated towel rail.
Floorplans
Outside Spaces
Rear Garden
A low maintenance, paved rear garden, a range of shrubs to side and rear, stairs and a gate to the rear of the garden leading onto The Suttons and to the famous beach. Access into the garage via a rear door.
Parking Spaces
Garage
Capacity: 2
Accessed via an electric roller door. Door to rear with access into the garden, window to rear, housing fuseboard and meters.
Driveway
Capacity: 6
Off road parking to the front and side of the property for multiple vehicles.
Location
The property is located only a short walk from the famous sand-dunes within the increasingly popular seaside village of Camber, famed for the sand dunes, which form part of the stunning coastline of the Rye Bay, haven for sun lovers and water sports enthusiasts. The ancient Cinque Port town of Rye is only a short drive way with its bustling High Street, with an array of specialist and general retail stores which are complemented by historic inns and restaurants as well as contemporary wine bars and eateries, working quayside, weekly farmers’ and general markets. The railway station in Rye allows easy access to the city of Brighton in the west and to Ashford where there are connecting, high speed, services to London.
Properties you may like
By Nested Rye
