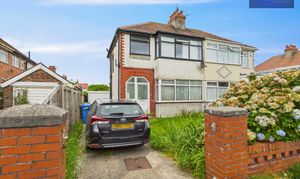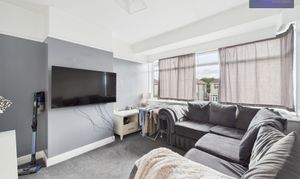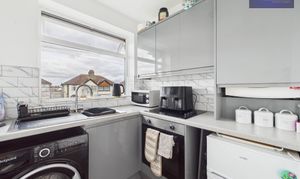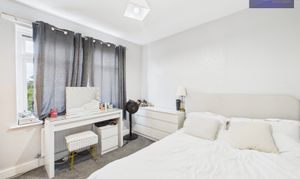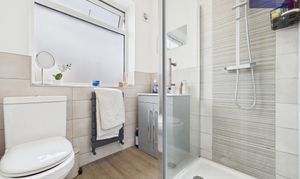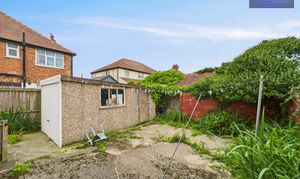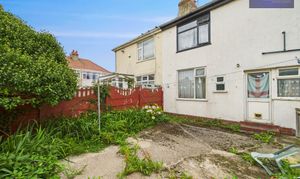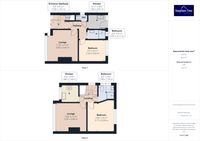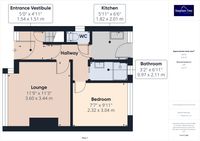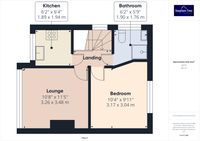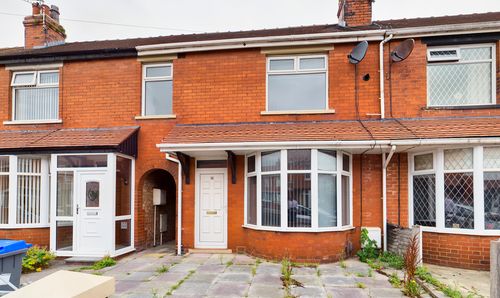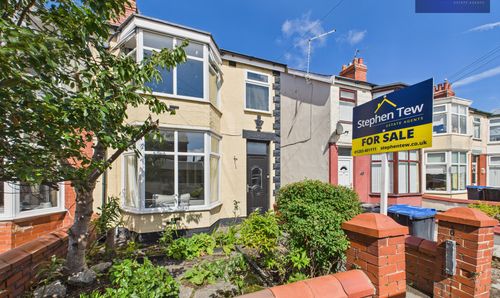For Sale
£130,000
Offers Over
2 Bedroom Semi Detached House, Westmorland Avenue, Thornton-Cleveleys, FY5
Westmorland Avenue, Thornton-Cleveleys, FY5

Stephen Tew Estate Agents
Stephen Tew Estate Agents, 132 Highfield Road
Description
We are delighted to present this converted semi-detached house that is currently utilised as two separate one-bedroom flats.
Upon entering the property, you are welcomed into the entrance vestibule leading to the ground floor flat featuring a hallway, lounge, WC, bathroom, kitchen, and bedroom. The thoughtful layout provides a comfortable living space.
Ascending to the first floor, you are greeted by a landing leading to a lounge, kitchen, bedroom, and bathroom. This level continues the seamless combination of design and practicality, offering a harmonious living environment.
The property further benefits from a driveway, ensuring convenience and ease of access, as well as a rear garden complemented by a garage, providing additional storage or parking space.
Conveniently located, this property is offered with no onward chain, streamlining the purchasing process.
Ideal for investors seeking a property with the potential for multiple rental incomes or buyers looking to reside in one flat whilst renting out the other, this abode offers endless possibilities.
In conclusion, this converted semi-detached house presents a unique opportunity to acquire a versatile property that exudes charm and potential. Contact us today to arrange a viewing and experience firsthand the allure and potential of this property.
EPC Rating: C
Upon entering the property, you are welcomed into the entrance vestibule leading to the ground floor flat featuring a hallway, lounge, WC, bathroom, kitchen, and bedroom. The thoughtful layout provides a comfortable living space.
Ascending to the first floor, you are greeted by a landing leading to a lounge, kitchen, bedroom, and bathroom. This level continues the seamless combination of design and practicality, offering a harmonious living environment.
The property further benefits from a driveway, ensuring convenience and ease of access, as well as a rear garden complemented by a garage, providing additional storage or parking space.
Conveniently located, this property is offered with no onward chain, streamlining the purchasing process.
Ideal for investors seeking a property with the potential for multiple rental incomes or buyers looking to reside in one flat whilst renting out the other, this abode offers endless possibilities.
In conclusion, this converted semi-detached house presents a unique opportunity to acquire a versatile property that exudes charm and potential. Contact us today to arrange a viewing and experience firsthand the allure and potential of this property.
EPC Rating: C
Key Features
- Converted Semi-Detached House Currently Acting As 2x1 Bedroom Flats
- Ground Floor Comprises Hallway, Lounge, WC, Bathroom, Kitchen And Bedroom
- First Floor Landing, Lounge, Kitchen, Bedroom And Bathroom
- Driveway And Rear Garden With Garage
- No Onward Chain
Property Details
- Property type: House
- Price Per Sq Foot: £366
- Approx Sq Feet: 355 sqft
- Plot Sq Feet: 1,894 sqft
- Property Age Bracket: 1910 - 1940
- Council Tax Band: A
Rooms
Entrance Vestibule
Hallway
Lounge
3.60m x 3.44m
Bedroom
2.32m x 3.04m
Bathroom
0.97m x 2.11m
Kitchen
1.82m x 2.01m
WC
Landing
Floorplans
Outside Spaces
Parking Spaces
Location
Properties you may like
By Stephen Tew Estate Agents
Disclaimer - Property ID 51c8e75f-af6f-4091-8e05-f0801db4ae1f. The information displayed
about this property comprises a property advertisement. Street.co.uk and Stephen Tew Estate Agents makes no warranty as to
the accuracy or completeness of the advertisement or any linked or associated information,
and Street.co.uk has no control over the content. This property advertisement does not
constitute property particulars. The information is provided and maintained by the
advertising agent. Please contact the agent or developer directly with any questions about
this listing.
