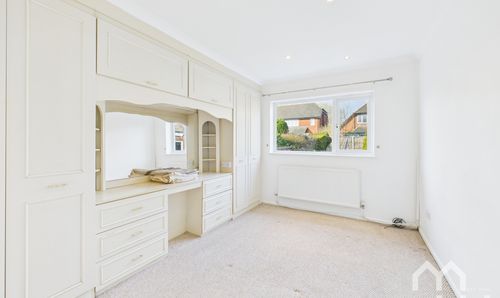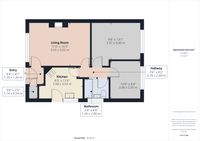2 Bedroom Semi Detached Bungalow, Cockersand Avenue, Hutton, PR4
Cockersand Avenue, Hutton, PR4

MovingWorks Limited
4 Bridge Court, Little Hoole
Description
Are you looking for a two-bedroom bungalow with no onward chain in the heart of Hutton? If so, this could be your next move. Situated in the popular semi-rural location of Hutton, this bungalow offers a fantastic opportunity for a range of buyers. Whether you're looking to downsize to a more manageable home, put your own stamp on a property, or take your first step onto the housing ladder, this could be the one for you.
The heart of the home is the lounge, which offers a spacious area to relax or entertain. There is also potential to reconfigure the layout to suit your needs. The kitchen, with its ample storage, provides convenient access to the side of the property.
The primary bedroom is a good size and benefits from fitted wardrobes and a dressing area, with plenty of natural light throughout. The second bedroom and bathroom offer practical living spaces, ideal for those seeking straightforward and functional accommodation.
Outside, the property features a generous garden with plenty of potential to create your own outdoor retreat. The driveway and detached garage offer ample parking and additional storage space. With plumbing already in place in the garage, there is further potential to customize this space to your liking.
Whether you're eager to add value or simply looking for a more manageable home, don't miss out on this opportunity. Enquire today to arrange a viewing!
EPC Rating: D
Other Virtual Tours:
Key Features
- Two Bedrooms
- Semi-detached Bungalow
- Sought After Location
- Driveway with Parking for up to Four Vehicles
- Detached Garage with Parking
- Potential to Add Value and Update Throughout
- Buyers Information Pack Available
Property Details
- Property type: Bungalow
- Price Per Sq Foot: £249
- Approx Sq Feet: 724 sqft
- Plot Sq Feet: 3,692 sqft
- Property Age Bracket: 1960 - 1970
- Council Tax Band: C
Rooms
Kitchen
Good range of eye and low level units including 1.5 stainless steel sink. Integrated appliances include: electric oven with gas hob and extractor fan. Space plumbed for dishwasher/ fridge. Laminate floor. Window and door to side.
View Kitchen PhotosBathroom
Three piece suite including panelled bath with electric shower over, pedestal wash hand basin and W.C. Tiled walls. Laminate floor. Window to side.
View Bathroom PhotosFloorplans
Outside Spaces
Parking Spaces
Garage
Capacity: 4
Single garage with plumbing for washing machine and dryer. Driveway with parking for 3 vehicles plus extra parking with garage.
Location
Properties you may like
By MovingWorks Limited








































