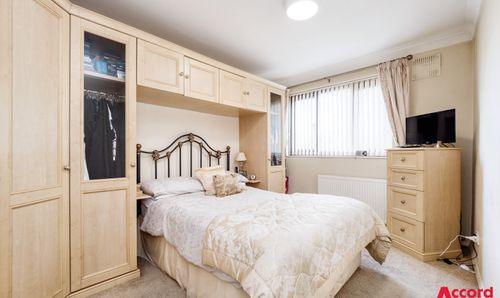Sold STC
£440,000
Offers in excess of
3 Bedroom End of Terrace House, Southend Arterial Road, Gidea Park, RM2
Southend Arterial Road, Gidea Park, RM2

Accord Sales & Lettings
Accord Estate Agents, 221 Pettits Lane North
Description
This beautifully presented end-of-terrace property presents a fantastic opportunity to acquire a comfortable and stylish family home. With 3 bedrooms and a ground floor extension, this residence is a true gem in the sought-after location of Gidea Park. Conveniently situated close to 'Outstanding' and 'Good' rated local schools, this property offers the perfect setting for growing families. The interior of the home has been meticulously maintained, providing a warm and inviting atmosphere throughout.
Step outside and explore the wonderful outdoor space that accompanies this property. The south-west facing rear garden is perfect for enjoying the afternoon sunshine and offers a peaceful setting to relax in. At the rear of the property, you will find a detached garage, along with off-street parking, adding convenience and practicality to this already appealing property. With excellent transport links to the A12, A127, and M25, as well as being just a 1-mile walk to Gidea Park Station (Elizabeth Line), this home truly offers the perfect blend of comfort, convenience, and connectivity.
EPC Rating: D
Step outside and explore the wonderful outdoor space that accompanies this property. The south-west facing rear garden is perfect for enjoying the afternoon sunshine and offers a peaceful setting to relax in. At the rear of the property, you will find a detached garage, along with off-street parking, adding convenience and practicality to this already appealing property. With excellent transport links to the A12, A127, and M25, as well as being just a 1-mile walk to Gidea Park Station (Elizabeth Line), this home truly offers the perfect blend of comfort, convenience, and connectivity.
EPC Rating: D
Virtual Tour
https://tours.accordhomes.co.uk/tour/1gc5g100c5Key Features
- END OF TERRACE PROPERTY
- WALKING DISTANCE TO GIDEA PARK STATION
- CLOSE TO 'OUTSTANDING' & 'GOOD' RATED LOCAL SCHOOLS
- EXTENDED TO GROUND FLOOR
- SOUTH WEST FACING REAR GARDEN
- GARAGE WITH REAR ACCESS
Property Details
- Property type: House
- Price Per Sq Foot: £421
- Approx Sq Feet: 1,044 sqft
- Plot Sq Feet: 2,142 sqft
- Property Age Bracket: 1940 - 1960
- Council Tax Band: C
Rooms
Porch
Landing
Bedroom 3
2.39m x 2.45m
Floorplans
Outside Spaces
Parking Spaces
Garage
Capacity: 1
Location
Properties you may like
By Accord Sales & Lettings
Disclaimer - Property ID 5251dc1a-3f95-46b6-8bf6-f92d048d24ca. The information displayed
about this property comprises a property advertisement. Street.co.uk and Accord Sales & Lettings makes no warranty as to
the accuracy or completeness of the advertisement or any linked or associated information,
and Street.co.uk has no control over the content. This property advertisement does not
constitute property particulars. The information is provided and maintained by the
advertising agent. Please contact the agent or developer directly with any questions about
this listing.




































