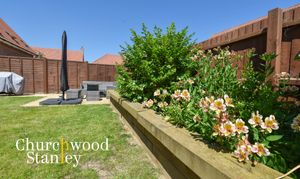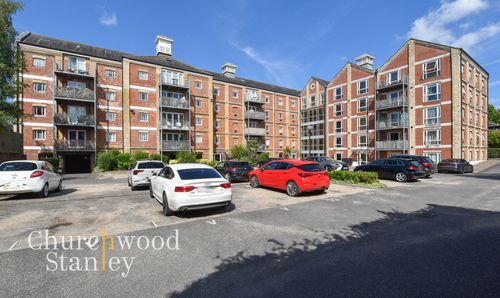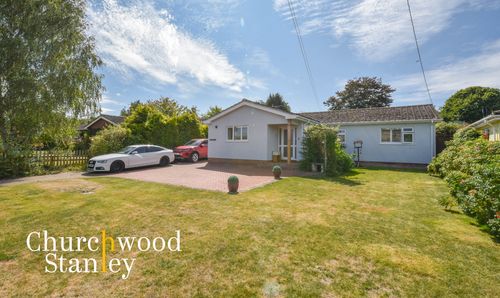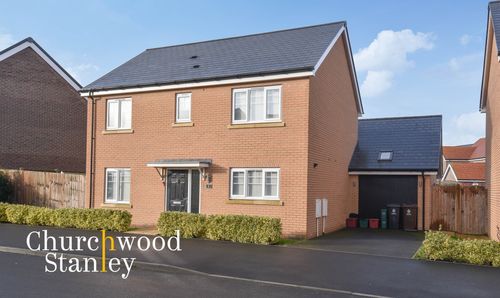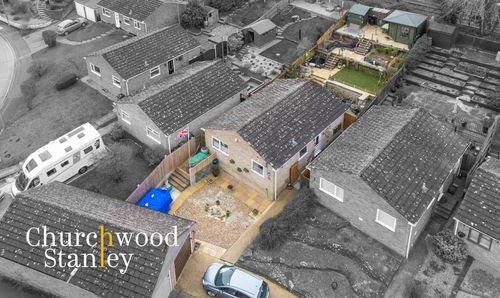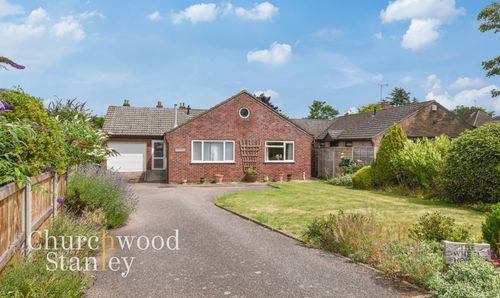3 Bedroom Semi Detached House, Forrester Road, Mistley, CO11
Forrester Road, Mistley, CO11
Description
Welcome to this immaculate three bedroom semi-detached house built in 2019 located on Forrester Road in the charming village of Mistley on the periphery of Manningtree town and the Stour estuary. This stunning home is in excellent condition and benefits from five years of NHBC warranty and it is found off the main thoroughfare, in a cul-de-sac.
Upon entry, you are greeted with the entrance hall and this leads to an elegant carpeted living room with French doors opening up to the kitchen/diner generously equipped with a range of Neff integral appliances. A ground floor cloakroom is located also on the ground floor and a carpeted galleried landing upstairs connects all three bedrooms and the family bathroom on the first floor.
The first bedroom is located at the rear of the property and benefits from its own ensuite shower room and built in wardrobe. Two further bedrooms are also found here, with the second double situated at the front of the property and the third bedroom at the back, overlooking the rear garden.
Parking is no problem here as a block paved drive provides parking for one car in front of the large (one and a half length) single garage.
The rear garden is a great size, perfect for unwinding or socializing and comes complete with a paved patio, attractive raised timber retained flower beds and secure gated access back around to the front of the home.
EPC Rating: B
Virtual Tour
Key Features
- The first bedroom benefits from its own ensuite shower room.
- Spacious living room and open plan kitchen / diner.
- Energy rated B - Gas centrally heated and fully double glazed.
- Lovely, well maintained outside space.
- Off street parking and large single garage.
- A five year old three bedroom semi-detached home with five years NHBC remaining.
Property Details
- Property type: House
- Approx Sq Feet: 1,102 sqft
- Property Age Bracket: New Build
- Council Tax Band: D
Rooms
Hallway
4.77m x 1.95m
The welcoming entrance hall to this five-year-old home is approached through a composite glazed entrance door, has fitted carpet (with carpeted stairs that lead up to the first floor and storage beneath). On your right hand side you'll find the light filled living room, on your left the ground floor cloakroom and as you continue on through the hall you'll approach the kitchen at the rear of the home.
View Hallway PhotosLiving room
4.76m x 3.30m
Neutrally decorated and well appointed, the carpeted living room is also found at the front of the home and has a large window to the front elevation with privacy film. Internal French doors lead into the kitchen / diner to the rear.
View Living room PhotosKitchen / Diner
2.69m x 5.35m
The spacious kitchen / diner is open plan and found at the rear of the home, linking to the living room via internal French doors. It is fitted with a range of white matte fronted soft closing cabinets and drawers beneath a roll top work surface, tile splashback and matching wall mounted cabinets. Cooking appliances include a double NEFF electric oven and grill sat beneath a NEFF four-ring gas hob itself beneath a suspended extractor hood. Other integral appliances include a built-in freezer, fridge and a washing machine. You will also find the gas wall mounted gas fired boiler neatly tucked away here in a cupboard and flooring underfoot is tiled. Personal glazed French doors lead you out to the beautifully manicured garden.
View Kitchen / Diner PhotosWc
1.85m x 0.87m
The essential ground floor cloakroom includes WC, pedestal hand wash basin with tile splashback, an opaque glazed window to the side elevation, extractor fan and grey tile flooring underfoot.
View Wc PhotosLanding
2.84m x 2.13m
The carpeted galleried landing provides you with access to all three first floor bedrooms and to the family bathroom. It benefits from natural light provided by a half landing window and has an airing cupboard housing the insulated / pressurised hot water tank. A hatch opens to the loft above.
View Landing PhotosFirst Bedroom
3.60m x 3.12m
The first carpeted double bedroom has a window to the rear elevation overlooking the garden, a recessed shelved and poled wardrobe cupboard and benefits from its own ensuite shower room.
View First Bedroom PhotosEn Suite
1.33m x 2.24m
The first bedroom's ensuite shower room includes a fully enclosed and tiled shower cubicle with thermostatic shower tap , a hand wash basin with tile splashback, WC, extractor fan and has tile flooring underfoot.
View En Suite PhotosSecond Bedroom
2.89m x 3.14m
The second carpeted double bedroom is found at the front of the home and has a large window to the front elevation fitted with privacy film.
View Second Bedroom PhotosThird Bedroom
2.70m x 2.15m
The third carpeted bedroom has a window to the rear elevation overlooking the back garden.
View Third Bedroom PhotosBathroom
2.14m x 1.84m
The family bathroom is predominantly tiled and includes a panel bath with stainless steel mixer tap, shower attachment and folding shower screen over, WC, pedestal hand wash basin, a window to the front elevation with privacy film and an extractor fan.
View Bathroom PhotosFloorplans
Outside Spaces
Rear Garden
A neat and practical outside space that begins with a paved patio area and walkway to the garage, also leading via a gate to the front of the home. The remainder is a large expanse of lawn retained by blooming flower borders in raised sleeper beds. There is a further paved terrace at the end of the garden, a perfect spot for capturing the sunshine all day long.
View PhotosParking Spaces
Garage
Capacity: 1
A one and a half length garage measuring 7.01 meters by 3.22 meters wide. There's plenty of eaves storage above, light and power is connected and there is an up and overdoor to the front plus a personal door to the garden at the side.
View PhotosOff street
Capacity: 1
There is a block pave drive to left hand side of the home providing off street parking and access to the garage.
View PhotosLocation
Located in the idyllic village of Mistley, this property's position is surrounded by the picturesque North Essex countryside with the backdrop of the river Stour estuary, adjacent to the charming town of Manningtree. You'll have the privilege of choosing from various amenities, including award-winning dining at The Mistley Thorn - a fine dining restaurant serving locally sourced seasonal food. The T House, a family-run café, is also nearby, offering a light menu of snacks, coffee, and cake and hosting special events in the evenings. The area boasts exceptional educational facilities, with nearby schools such as Mistley Norman Church of England Primary School and Manningtree High School both receiving "Good" Ofsted ratings, while Highfields Primary School has been awarded an "Outstanding" rating. For sailing enthusiasts, the Manningtree & Mistley Sailing Club offers a fantastic opportunity to indulge in watersports and engage with a vibrant community of fellow sailors. The bustling market town of Manningtree is renowned for its lively calendar of events, including the annual Manningtree Regatta, Mistley Quay Boat Rally, and the Mistley Food & Drink Festival. Regular farmers' markets and charming independent shops add to the area's appeal, making it an ideal location for those seeking a vibrant yet tranquil lifestyle. Those who need to commute will appreciate Mistley train station, located just a short three-minute drive away, providing direct access to Harwich Town and Ipswich, and major road links to the A14 connecting from Felixstowe through to the Midlands and the A12 for the historic East Anglian coast or heading south to London. Those seeking links to the capital can arrive in London Liverpool Street via Manningtree's train station within the hour. Central London reachable by car in approximately 1.5 hours.
Properties you may like
By Churchwood Stanley



















