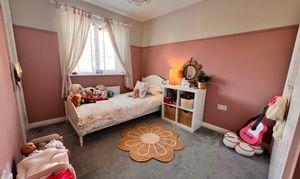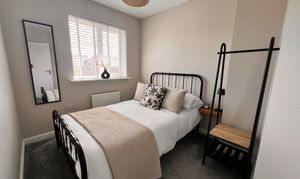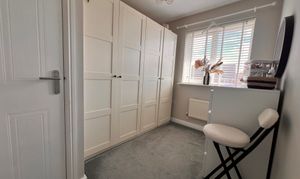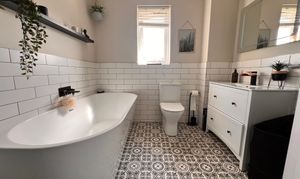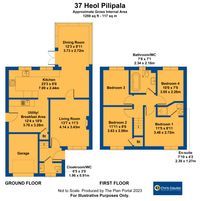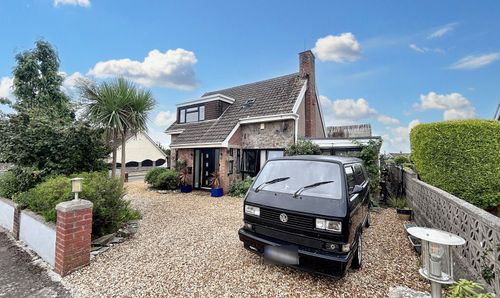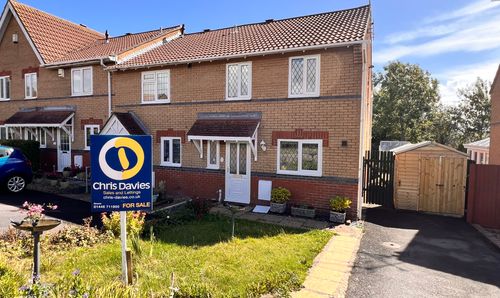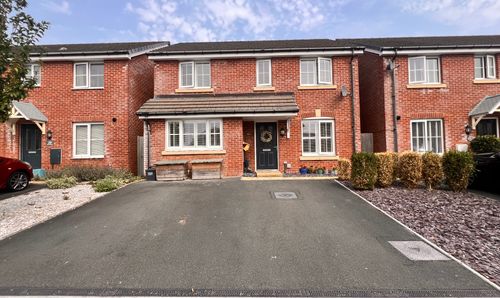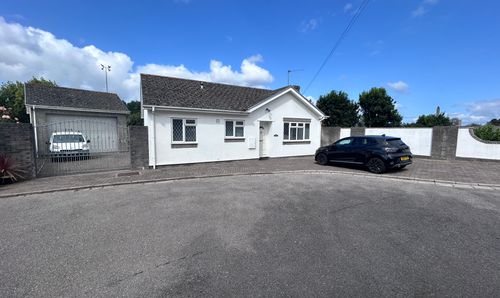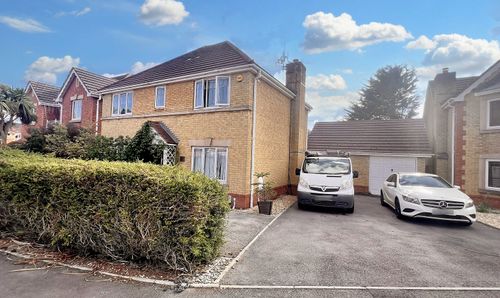Book a Viewing
To book a viewing for this property, please call Chris Davies Estate Agents, on 01446 711900.
To book a viewing for this property, please call Chris Davies Estate Agents, on 01446 711900.
4 Bedroom Detached House, Heol Pilipala, Rhoose Point, CF62 3LP
Heol Pilipala, Rhoose Point, CF62 3LP
.jpeg)
Chris Davies Estate Agents
Chris Davies Estate Agents, 29 Fontygary Road
Description
IMMACULATE 4 BEDROOM DETACHED EXTENDED WITH A SUMMER ROOM:
Situated in this quiet modern cul de sac amongst similar detached properties is this very much improved family home. The ground floor includes an entrance hall with cloakroom/WC off, stylish living room, beautiful open plan kitchen/diner/sun room with large utility style pet room off.
The first floor has 4 bedrooms, the main having an en-suite shower room and this complements the family bathroom/WC.
Outside, there is a drive leading to the storage style garage, front garden and fully enclosed rear garden with areas oaf patio and lawn.
The property has gas central heating, double glazing and is found within short walking distance to Rhoose rail station and also the glorious coastal walks. Importantly, Rhoose is within the catchment for Cowbridge Comprehensive School.
EPC Rating: C
Key Features
- STYLISH FAMILY KITCHEN/DINER TO THE REAR
- 4 BEDROOM DETACHED PROPERTY
- LANDSCAPED MULTI AREA REAR GARDEN
- REFITTED KITCHEN/BATHROOM
- ENHANCED SUN ROOM EXTENSION
- DRIVE, STORAGE GARAGE, LARGE UTILITY
- EPC RATING OF C74
Property Details
- Property type: House
- Plot Sq Feet: 2,486 sqft
- Property Age Bracket: 2000s
- Council Tax Band: E
Rooms
Entrance Hallway
Accessed via recently replaced composite door with two opaque glazed panels (door has 10 year guarantee with approx 7 years remaining). Flooring is Karndean and this extends to the cloak WC and living room. Carpeted staircase to the first floor, radiator with Oak style shelf over. Panelled doors give access to the cloaks WC and living room.
View Entrance Hallway PhotosCloakroom WC
1.96m x 0.91m
With the Karndean flooring and a white suite comprising close coupled WC and wash basin with waterfall tap and vanity cupboard under. Radiator. Opaque front uPVC window with tiled sill.
View Cloakroom WC PhotosLiving Room
4.14m x 3.43m
With Karndean flooring and immaculately presented, this reception room has front uPVC window and focal point of modern fire surround with tiled hearth with coal effect gas fire inset. Radiator. Sliding space saving partly frosted glaze door which leads into the fabulous social kitchen / dining room.
View Living Room PhotosKitchen
7.09m x 2.44m
With a striking porcelain tile floor, there are two distinct areas. Initially with space for sofa or dining table and chairs and this in turn leads through to the extension. The kitchen is comprehensively fitted with matching eye level and base units in grey and these are complemented by modern work tops which have one and a half bowl sink unit inset with mixer tap over. Integrated appliances include an electric oven with microwave over, further fridge freezer plus dishwasher. There is also a 5 ring induction hob with glass canopied extractor over. Built in wine rack and two uPVC windows looking onto the enclosed rear garden. Feature ceramic tile splash back areas and an arch leads through to the utility / breakfasting area.
View Kitchen PhotosDining Room
3.73m x 2.72m
With continuation of the porcelain tile flooring, this room has a solid roof with feature LED lights and French doors giving access onto the rear garden with additional windows all round. Oak shelf and radiator.
View Dining Room PhotosUtility / Breakfasting Area
3.76m x 3.28m
With continuation of the porcelain tiled flooring, this totally functional room has space for washing machine and tumble dryer as required. Wall mounted combi boiler (replaced in 2020). Panelled door leading to handy storage cupboard. The rest of the room is flexible - ideal for storage, chairs and study space as needed. There is a panelled door with two opaque panels giving access to the side and then rear garden.
View Utility / Breakfasting Area PhotosLanding
Carpeted matching the stairs and with panelled doors giving access to the four bedrooms and bathroom. Drop down loft hatch.
Bedroom One
3.48m x 2.72m
Stylish carpeted main bedroom which has front uPVC window. Radiator. Feature panelled wall. Panelled door leading to the en suite.
View Bedroom One PhotosEn Suite
2.39m x 1.27m
With a vinyl tile effect flooring, there is a white suite comprising close coupled WC, pedestal basin and fully tiled shower cubicle with thermostatic shower inset. Radiator. Shaving point and extractor. Tiled splash backs.
View En Suite PhotosBedroom Two
3.63m x 2.59m
Carpeted double bedroom with front uPVC window, radiator and excellent storage facilities with a double wardrobe plus additional cupboard / wardrobe (over the stair well).
View Bedroom Two PhotosBedroom Three
3.05m x 2.21m
Carpeted single bedroom with rear uPVC window and radiator.
View Bedroom Three PhotosBedroom Four
3.05m x 2.26m
Carpeted bedroom with rear uPVC window and radiator. Full height storage / airing cupboard which has shelving and radiator.
View Bedroom Four PhotosBathroom WC
2.34m x 2.16m
Beautifully refitted and with a white suite comprising close coupled WC, wash basin with vanity drawers under plus a bath with monoblock tap over. Ceramic tiled splash backs and sill plus opaque uPVC rear window. Contemporary mirror with lighting plus black towel radiator.
View Bathroom WC PhotosFloorplans
Outside Spaces
Rear Garden
Accessed via the French doors in the dining room and from gates side access. Area of re-laid Cotswold slabbed patio and Cotswold stone with sleeper borders and level awn. Enclosed by well kept fencing. Outside tap.
View PhotosParking Spaces
Driveway
Capacity: 1
Tarmacked and giving space for 1 vehicle and this leads to the storage garage.
Garage
Capacity: 1
Storage garage providing excellent storage space for bikes, garden furniture etc . N.B some of the garage has been incorporated into the utility / breakfast room.
Location
Properties you may like
By Chris Davies Estate Agents
