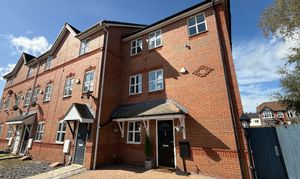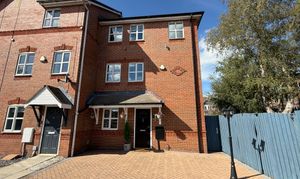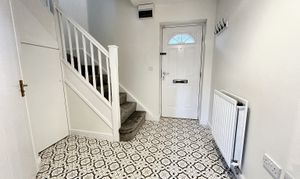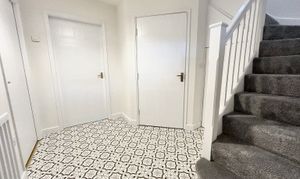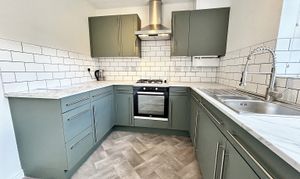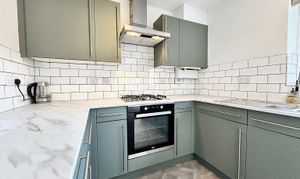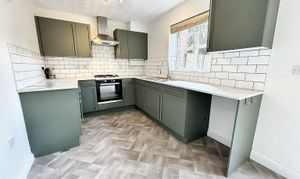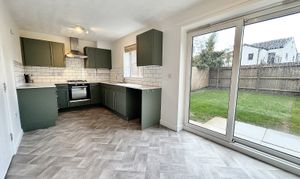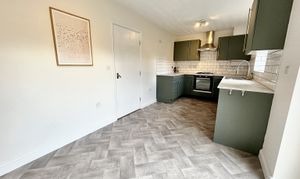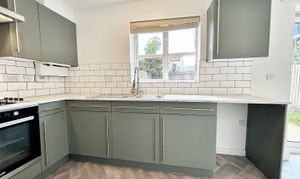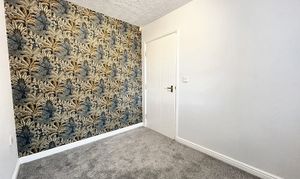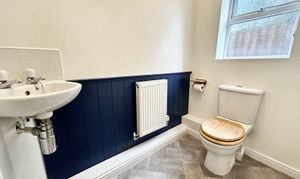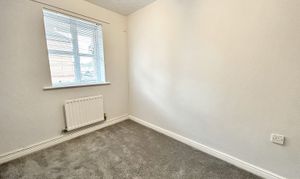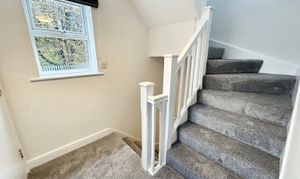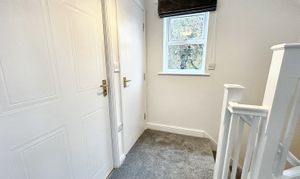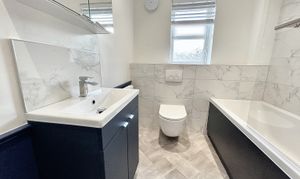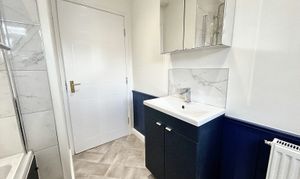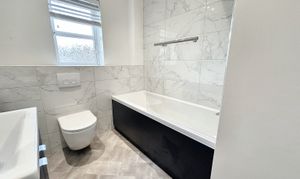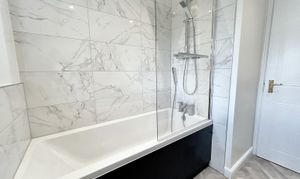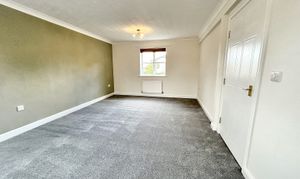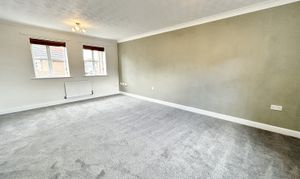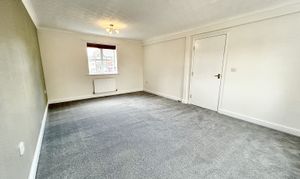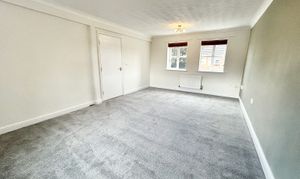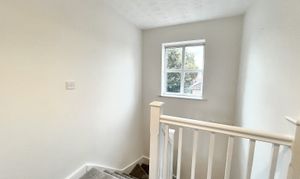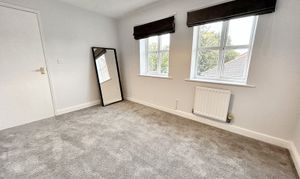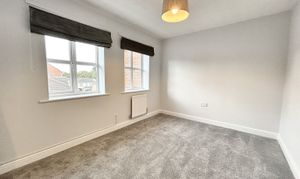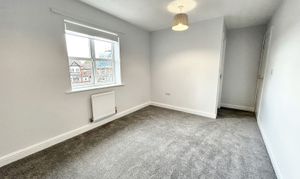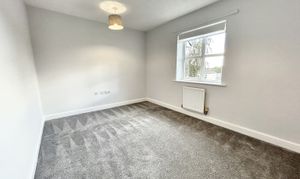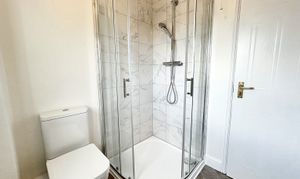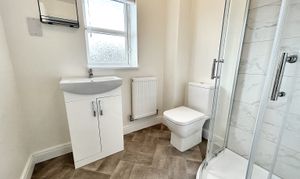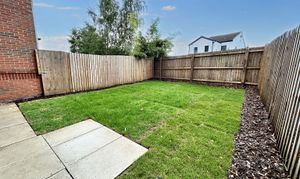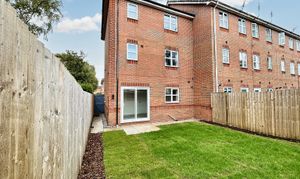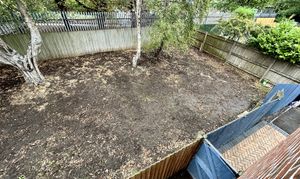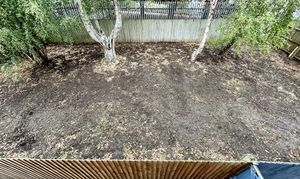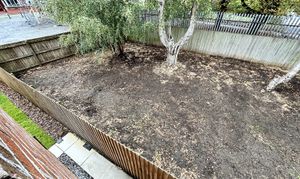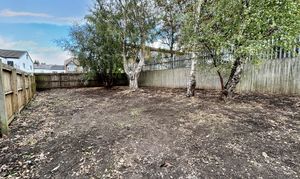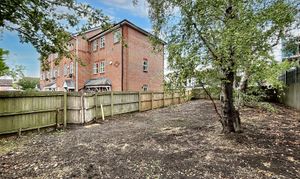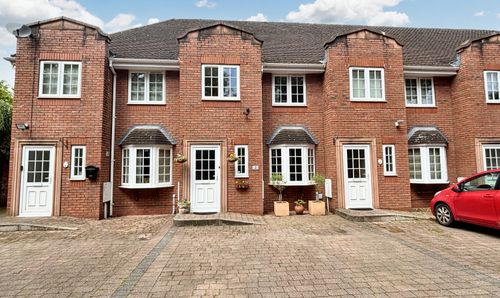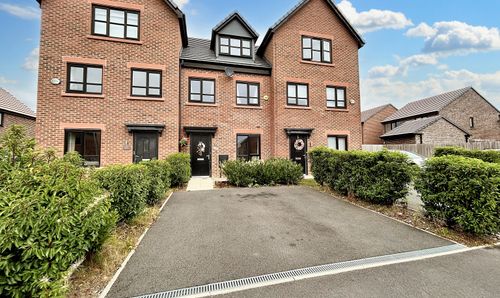Book a Viewing
To book a viewing for this property, please call Briscombe, on 0161 793 0007.
To book a viewing for this property, please call Briscombe, on 0161 793 0007.
3 Bedroom End of Terrace House, Victoria Lane, Swinton, M27
Victoria Lane, Swinton, M27

Briscombe
Briscombe, 9 Barton Road, Worsley
Description
Briscombe are delighted to introduce this immaculate three-bedroom semi-detached family home, situated in a sought-after residential area and presented on a chain-free basis for a seamless transition to its lucky new occupants.
Upon entering, one is greeted by a bright and spacious living areas, ideal for relaxation or entertaining guests, seamlessly flowing into the well-appointed kitchen/dining area. The kitchen boasts modern fixtures and fittings, providing a functional space for culinary creativity and family meals.
Ascend the staircase to the first floor offers a spacious lounge which has the versatile use of a bedroom and offers comfort and tranquillity for restful nights. The sleek family bathroom, located conveniently on this level, is complete with contemporary amenities, ensuring both style and practicality. To the second floor, two further bedrooms, one benefiting from an en-suite shower room.
Externally, this property does not disappoint, featuring a private rear garden perfect for enjoying outdoor moments with loved ones or simply unwinding in a serene setting with an additional side garden currently partitioned by fencing accessible via gate.. The driveway affords parking for multiple vehicles, catering to the needs of busy households.
Amalgamating modern comfort with convenient living, this property represents an exceptional opportunity for a growing family or discerning buyer seeking a harmonious blend of urban connectivity and residential charm.
In summary, this residence embodies the epitome of contemporary family living, offering a harmonious sanctuary within a dynamic and well-connected environment. Don't miss the chance to make this house your home and embark on a journey of comfort, style, and convenience. Schedule your viewing today to experience the allure and potential of this remarkable property firsthand.
EPC Rating: C
Key Features
- Offered on a Chain Free Basis
- Three Bed Semi-Detached Family Home
- Located in a Popular Residential Area
- Within a Short Walk to Local Schools & Moorside Train Station
- Private Rear Garden with additional Land Adjacent
- Driveway Parking for Multiple Vehicles
- Modern Living Throughout
- Perfect for a First Time Buyer or a Growing Family
- Freehold
Property Details
- Property type: House
- Price Per Sq Foot: £305
- Approx Sq Feet: 969 sqft
- Plot Sq Feet: 3,703 sqft
- Council Tax Band: C
Rooms
Entrance Hallway
3.24m x 2.49m
External door to the front elevation. Internal door leading to storage cupboard. Spindle staircase leads to the first floor landing. Internal doors leading through to:
View Entrance Hallway PhotosKitchen/Diner
2.67m x 5.66m
Modern kitchen with dining area. Fitted with a range of wall and base units and contrasting worktops complete with; gas hob, oven and space for washing machine. Window and sliding doors leading to rear elevation.
View Kitchen/Diner PhotosGuest W.C
Window to side elevation. Fitted with low level W.C and handwash basin.
View Guest W.C PhotosFirst Floor Landing
2.91m x 1.93m
Window to side elevation. Internal door leading through to storage cupboard. Internal doors leading through to:
View First Floor Landing PhotosBathroom
2.82m x 1.92m
Fitted with a bath, shower above. Low level W.C and a wash hand basin on storage unit. Part tiled walls. Window to rear elevation.
View Bathroom PhotosSecond Floor Landing
2.67m x 1.93m
Window to front elevation. Internal door leading through to storage cupboard. Internal doors leading through to:
View Second Floor Landing PhotosBedroom One
2.78m x 3.63m
Window to rear elevation. Internal door leading through to:
View Bedroom One PhotosEn-suite
1.94m x 1.86m
Fitted with a shower cubicle, low level W.C and a handwash basin on storage unit. Window to rear elevation.
View En-suite PhotosFloorplans
Outside Spaces
Front Garden
Neatly presented front garden with gated access to side garden and around to the rear garden.
Parking Spaces
Location
Nestled within a popular locale, this inviting property is ideally located within easy reach of local schools and the convenience of Moorside Train Station, facilitating effortless commuting and access to amenities for residents of all ages.
Properties you may like
By Briscombe
