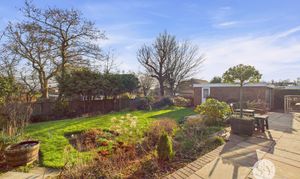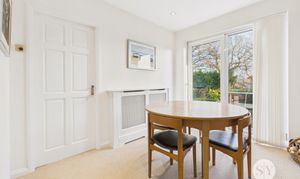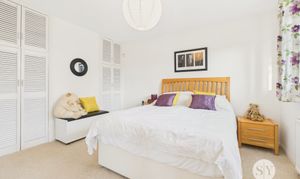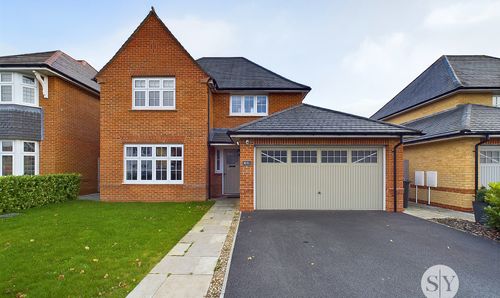Book a Viewing
To book a viewing for this property, please call Stones Young Sales and Lettings Clitheroe, on 01200 408408.
To book a viewing for this property, please call Stones Young Sales and Lettings Clitheroe, on 01200 408408.
3 Bedroom Detached Bungalow, Windsor Close, Read, BB12
Windsor Close, Read, BB12

Stones Young Sales and Lettings Clitheroe
Stones Young Sales & Lettings, 50 Moor Lane
Description
The outside space of this property is just as impressive as its interior features. Positioned on a generous plot, the bungalow benefits from a tarmac side driveway offering ample parking space. The front garden is beautifully landscaped with a lush lawn and side hedging, adding to the property's kerb appeal. A 3/4 car private driveway leads to the large detached garage, complete with power, lighting, and a uPVC double-glazed window. The rear garden is a true oasis, featuring a well-established lawn with vibrant borders, shrubs, and small trees. Stone-flagged patios with glazed balustrading provide the perfect spot for outdoor relaxation and dining. This property offers a harmonious blend of spacious interiors and stunning outdoor spaces, making it a truly exceptional find in this sought-after location.
EPC Rating: C
Key Features
- Spacious Detached Bungalow In Highly Desirable Location
- Immaculately Presented Throughout - No Onward Chain
- Flexible Accomm. Ideal For Families Or Downsizers
- 3 Ample Double Bedrooms
- Large Detached Garage & 3/4 Car Driveway
- Stunning Contemporary 3-pce Shower Room
- Excellent Sized Lounge Open to Dining Rm, B/fast Kitchen
- Fantastic Plot With Lawned Gardens & Patios
Property Details
- Property type: Bungalow
- Price Per Sq Foot: £375
- Approx Sq Feet: 1,053 sqft
- Property Age Bracket: Unspecified
- Council Tax Band: E
Rooms
Hallway
Carpet flooring, two storage cupboards - one of which housing the gas central boiler, panel radiator and alarm panel.
Lounge
Superb light filled room with pitched panelled ceiling, carpet flooring, in built feature fire, panel radiator, uPVC double glazed window, open to dining room:
View Lounge PhotosDining Room
Carpet flooring, panel radiator, uPVC double glazed patio doors to rear garden.
View Dining Room PhotosBreakfast Kitchen
Range of modern wood style fitted wall and base units with contrasting worksurfaces, sink and drainer unit, induction hob and electric oven, integrated combination microwave, fridge, washing machine and dishwasher, LVT flooring, panel radiator, uPVC double glazed window with outlook across garden, composite external door to rear garden.
View Breakfast Kitchen PhotosCloakroom
Two piece modern suite with W.C, sink, panel radiator, laminate flooring, uPVC double glazed frosted window.
View Cloakroom PhotosBedroom 1
Excellent extended double room and vanity dressing area with carpet flooring, panel radiator, two built in wardrobes, two uPVC double glazed windows overlooking gardens.
View Bedroom 1 PhotosBedroom 2
Carpet flooring, panel radiator, built in wardrobe, uPVC double glazed window.
View Bedroom 2 PhotosShower Room
Modern deluxe 3-pce suite with walk in shower with screen and fixed rainfall thermostatic shower over, tiled wall niche, vanity unit housing sink with surface surround and cupboards under, concealed low level w.c, with fitted cupboards over, chrome heated towel rail, tiled walls floor to ceiling, panelled ceiling with recessed spotlighting, LVT flooring with under floor heating, uPVC double glazed frosted window.
View Shower Room PhotosFloorplans
Outside Spaces
Garden
Situated on a superb plot with tarmac side driveway with excellent parking for 3/4 cars. Lawned front garden, side hedging. Large detached garage measuring 18'4" x 14'10" approx. with up and over door, power and lighting, uPVC double glazed window and rear uPVC personal side door. To the rear is a fantastic well established mature garden largely laid to lawn with well stocked borders, shrubs and small treees with stone flagged patios with glazed balustrading, timber fencing surround.
View PhotosParking Spaces
Driveway
Capacity: N/A
Double garage
Capacity: N/A
Location
Properties you may like
By Stones Young Sales and Lettings Clitheroe















































