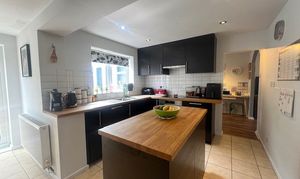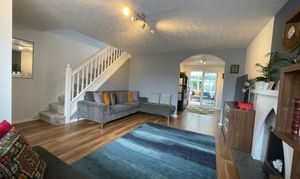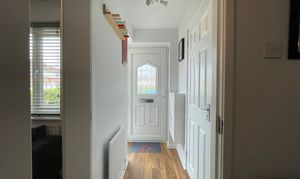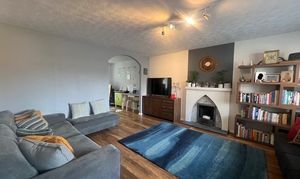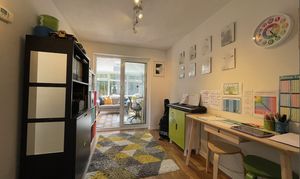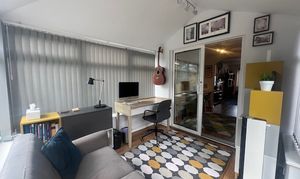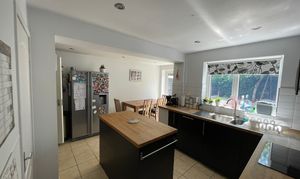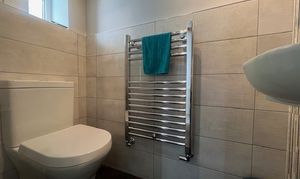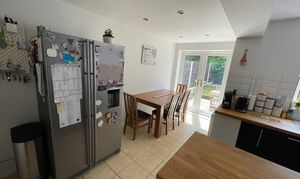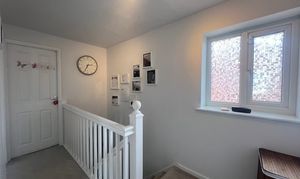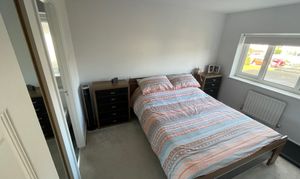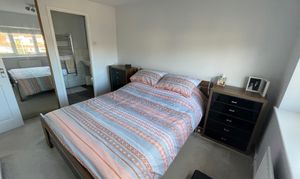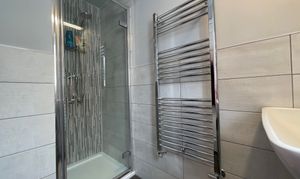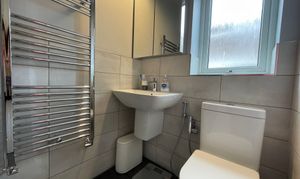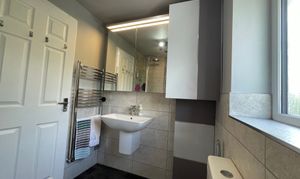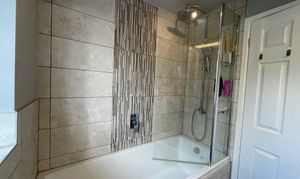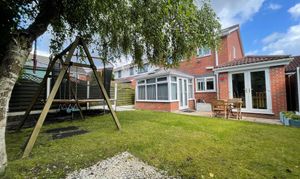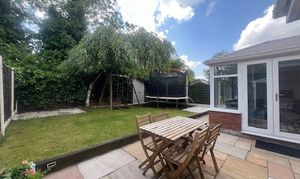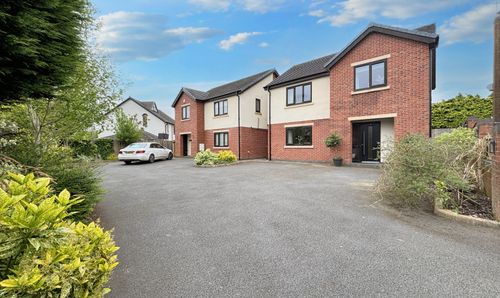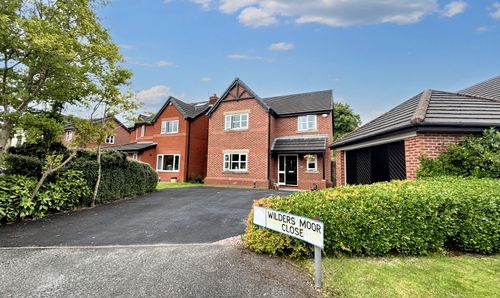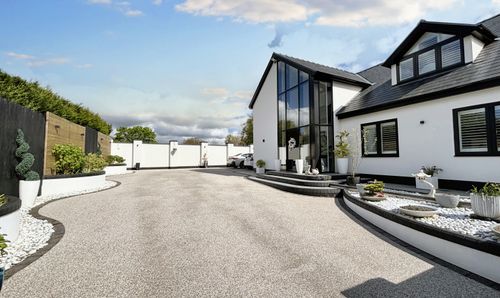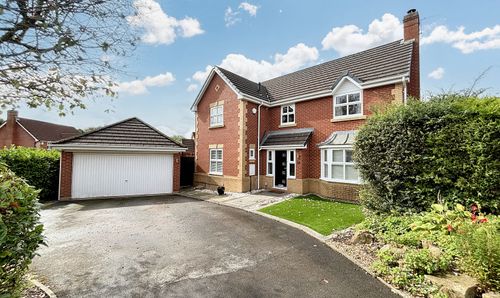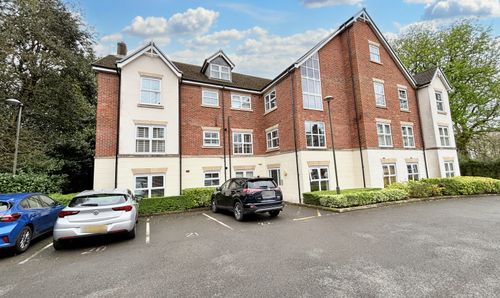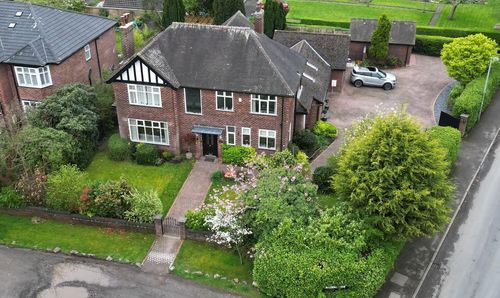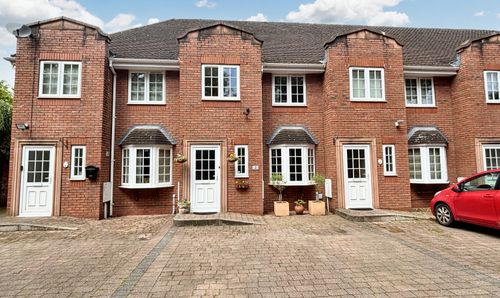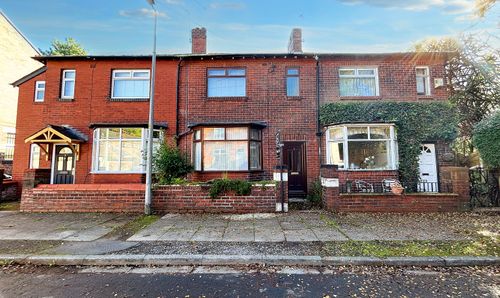3 Bedroom Detached House, Howbridge Close, Worsley, M28
Howbridge Close, Worsley, M28

Briscombe
Briscombe, 9 Barton Road, Worsley
Description
Briscombe are pleased to offer for sale this impressive three-bedroom link detached family boasting generous living space perfect for a growing family. The modern open plan kitchen/diner is ideal for entertaining guests, while the garage space is used as a utility area with appliances and ample storage. Convenience is key with a guest W.C, en-suite, and family bathroom for busy mornings. The property is a stone's throw away from the highly-rated Ellenbrook Primary School, ideal for families with children, and is conveniently located near local shops, amenities, and transport links for easy accessibility.
Step outside and into your own private rear garden offering a tranquil escape with a neat lawn and a patio area, providing the perfect spot for outdoor dining and relaxing in the sunshine. The driveway offers ample parking space for multiple vehicles.
EPC Rating: C
Key Features
- Three Bedroom Link Detached Family Home
- Modern Open Plan Kitchen/Diner
- Garage Space used as Utility Space with Appliances and Storage
- Guest W.C, En-Suite & Family Bathroom
- Within Less than a Minute Walk to Ellenbrook Primary School
- Private South-Facing Rear Garden
- Located on the Popular Ellenbrook Estate
- Nearby to Local Shops, Amenities & Transport Links
- Leasehold 999 year lease £55.00 per annum
Property Details
- Property type: House
- Price Per Sq Foot: £365
- Approx Sq Feet: 958 sqft
- Plot Sq Feet: 2,562 sqft
- Council Tax Band: D
Rooms
Entrance Hall
1.67m x 0.90m
Hallway entrance with internal doors leading through to:
View Entrance Hall PhotosGuest W.C
1.67m x 0.76m
Window to the front elevation. Modern tiles. Low level W.C and wash basin.
View Guest W.C PhotosLounge
3.90m x 4.54m
Window to the front elevation. Large lounge area with feature fireplace and archway through to:
View Lounge PhotosStudy/Play Room
2.96m x 2.30m
Currently used as a study, play room and could be used as a further dining space. Patio doors through to:
View Study/Play Room PhotosSun Room
2.67m x 2.54m
Converted from a conservatory to a lovely sun room which allows an abundance of light and leads onto the garden.
View Sun Room PhotosKitchen/Diner
2.95m x 4.53m
Window to the rear elevation. L-shape open plan kitchen diner with a modern fitted kitchen offering a range of wall and base units and island perfect for family entertaining. The kitchen offers includes an integrated oven, hob & extractor and dishwasher with space for an American fridge/freezer. The dining area continues to allow for a dining table and patio doors to the rear garden.
View Kitchen/Diner PhotosGarage
5.24m x 2.50m
The garage space is integral from the kitchen and makes use for a utility space with multiple appliances for washing and drying facilities. A great space for storage for a growing family. The garage is fitted with an electric roller shutter.
View Garage PhotosBedroom One
3.43m x 2.97m
Window to front elevation. Fitted wardrobes. Internal door through to en-suite.
View Bedroom One PhotosEn-Suite
2.29m x 1.29m
Window to the side elevation. Single shower, low level W.C and wash basin.
View En-Suite PhotosBathroom
2.05m x 1.68m
Window to the rear elevation. Modern tiled fitted bathroom suite with a shower over the bath, low level W.C and wash basin. The boiler is fitted within a unit.
View Bathroom PhotosFloorplans
Outside Spaces
Garden
Private rear South-facing garden with a neat lawn and patio area perfect for outdoor entertaining.
View PhotosParking Spaces
Location
Located on the popular Ellenbrook Estate within a very short walk to Ellenbrook Primary School allowing convenience for the school run. Nearby to local shops, amenities and transport links.
Properties you may like
By Briscombe

