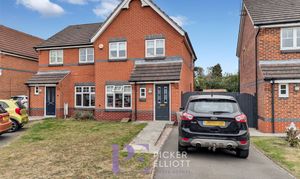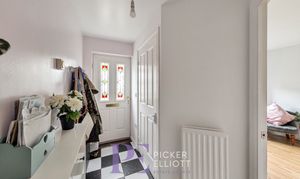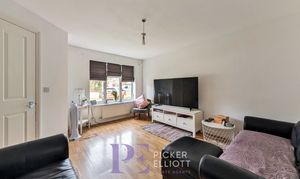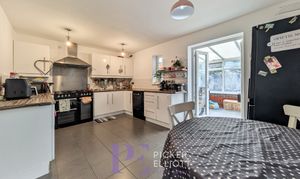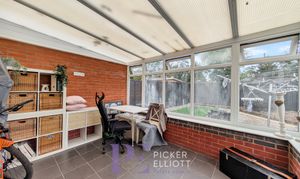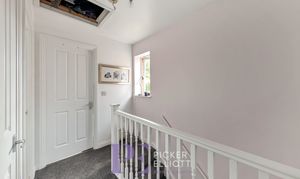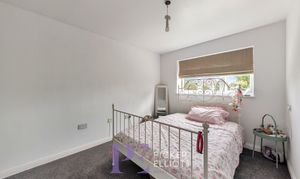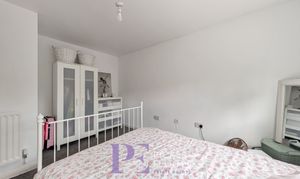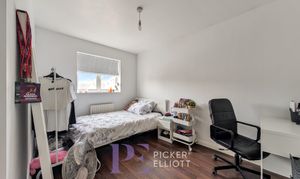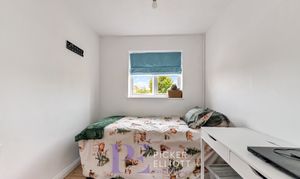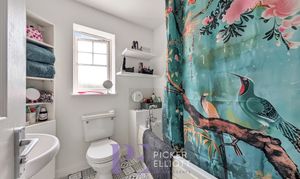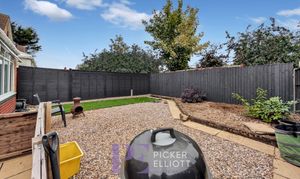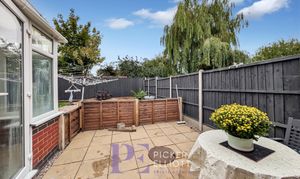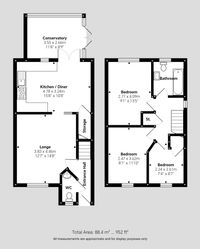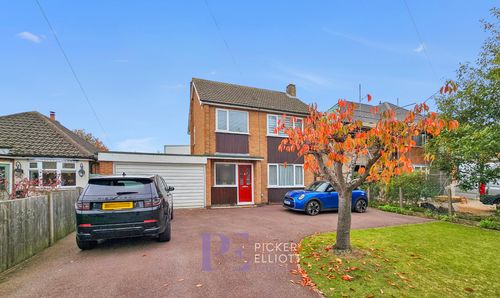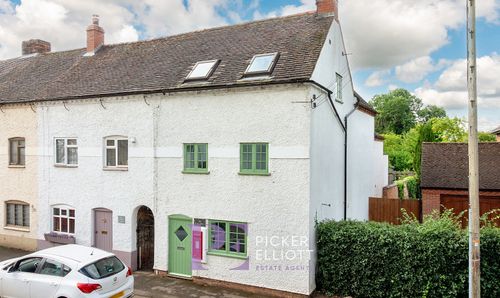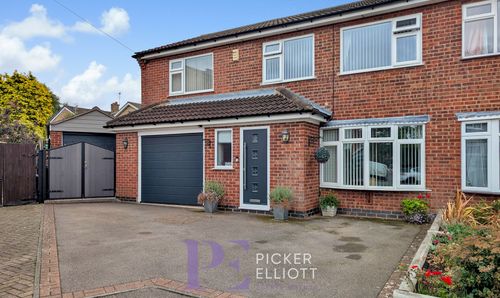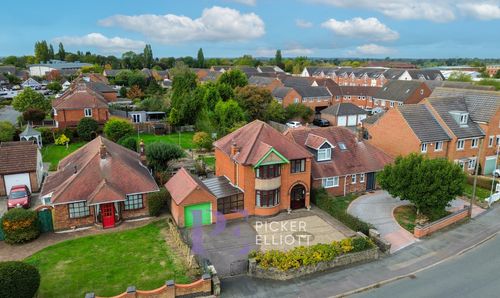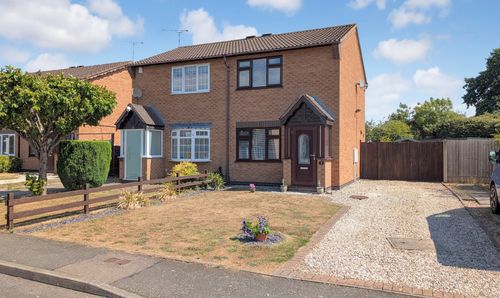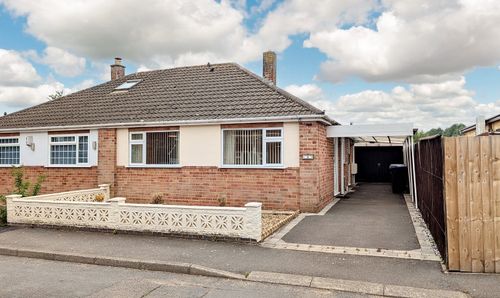3 Bedroom Semi Detached House, Whitworth Avenue, Hinckley, LE10
Whitworth Avenue, Hinckley, LE10

Picker Elliott Estate Agents
Picker Elliott, 110 Castle Street, Hinckley
Description
This beautifully presented semi-detached house on Whitworth Avenue, Hinckley has been recently redecorated and offers generous living space. It features three good-sized bedrooms and a modern bathroom, and a large kitchen/diner.
The property includes a private garden to the rear, perfect for outdoor relaxation and entertaining. To the front, there is ample off-road parking for multiple vehicles.
The house is located in a convenient area, close to local amenities and schools. It offers excellent access to the A5 and M69 for commuters. Nearby, residents can enjoy walks along the Ashby Canal and access a variety of local shops. The property is also within walking distance of reputable schools, including Westfield Infant School and Westfield Junior School.
EPC Rating: C
Key Features
- Spacious private garden
- Ample Off-road parking
- Open plan kitchen dining
- Conservatory with garden view
Property Details
- Property type: House
- Price Per Sq Foot: £252
- Approx Sq Feet: 990 sqft
- Plot Sq Feet: 2,960 sqft
- Property Age Bracket: 2000s
- Council Tax Band: B
- Property Ipack: Property Report
Rooms
Entrance Hallway
Entering through a double glazed front door, and having tiled flooring and a central heating radiator.
View Entrance Hallway PhotosWC
With tiled flooring, low-level button-flush toilet, wash basin, and central heating radiator.
Lounge
3.83m x 4.46m
Having wood effect flooring, a central heating radiator, and UPVC double glazed window.
View Lounge PhotosKitchen / Diner
4.78m x 3.24m
With a range of wall and floor mounted units, with space for a range cooker, matching extractor hood, space with plumbing for one appliance, a central heating radiator and UPVC double glazed double-doors. Access to under-stairs storage which has plumbing for one appliance.
View Kitchen / Diner PhotosConservatory
3.55m x 2.66m
With UPVC double glazed windows, and UPVC double glazed patio doors providing access to the rear.
View Conservatory PhotosMain Bedroom
2.77m x 4.09m
With carpeted flooring, UPVC double glazed window and central heating radiator.
View Main Bedroom PhotosBedroom
2.47m x 3.62m
With wood effect flooring, UPVC double glazed window and central heating radiator.
View Bedroom PhotosBedroom
2.24m x 2.61m
With wood effect flooring, UPVC double glazed window and central heating radiator.
View Bedroom PhotosBathroom
With a white suite comprising low-level button-flush toilet, pedestal wash basin, bath with shower, a central heating radiator and UPVC double glazed window with frosted glass.
View Bathroom PhotosFloorplans
Outside Spaces
Garden
A private rear garden, completely low-maintenance with side access and a metal shed. Timber fencing to all boundaries. To the side of the property is a further gravelled area, with gated access to the front. There is scope to extend the property to the side (STPP).
View PhotosParking Spaces
Driveway
Capacity: 3
A tarmacadam driveway that can easily accommodate up to three vehicles. Gated access to the rear. Lawned garden to the front.
View PhotosLocation
Properties you may like
By Picker Elliott Estate Agents
