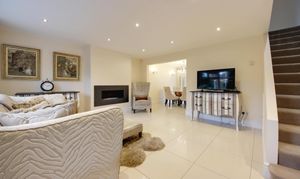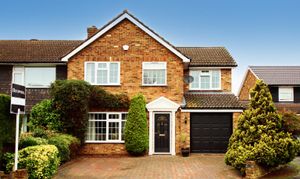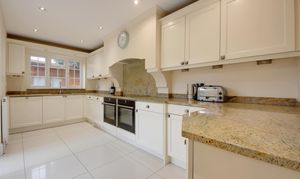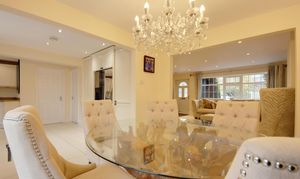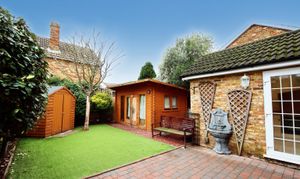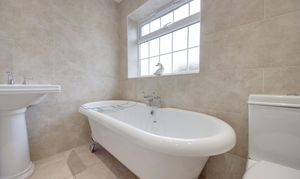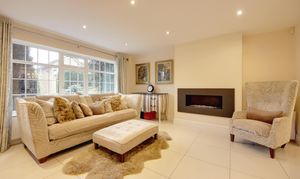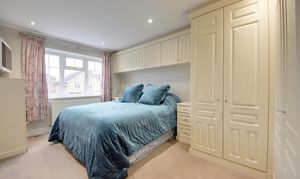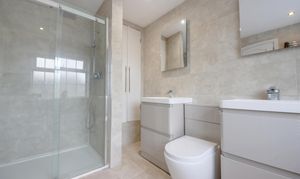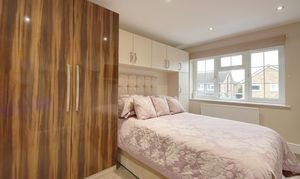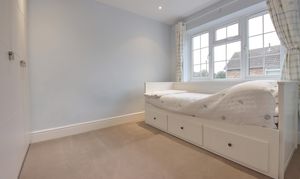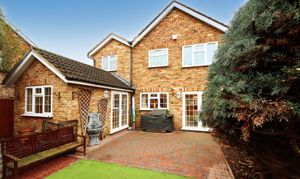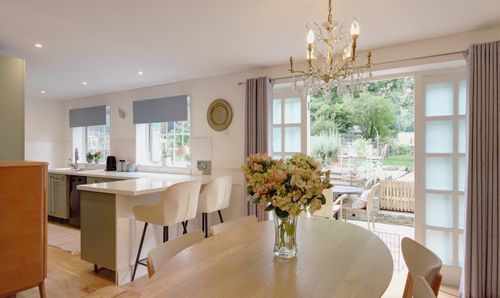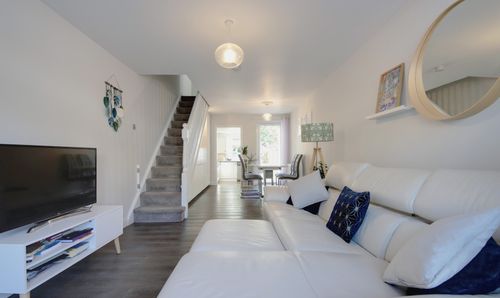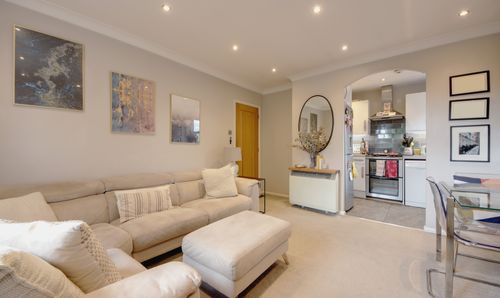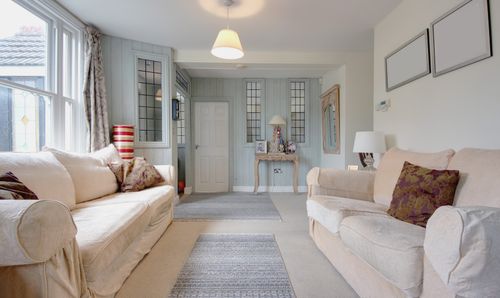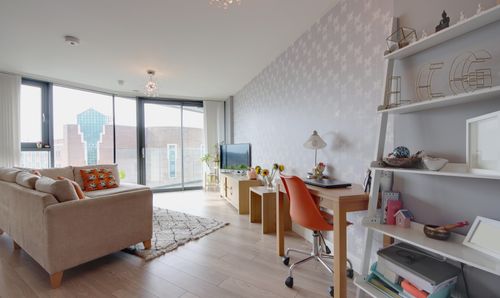3 Bedroom Semi Detached House, Mossendew Close, Harefield, UB9
Mossendew Close, Harefield, UB9
Description
Situated on Mossendew Close, this three/four bedroom, three bathroom semi-detached house has undergone a thoughtful renovation in recent years. Original features have been meticulously preserved, seamlessly blending with the sophisticated, minimalist interior. The exterior showcases an attractive façade, completed in London stock brick with a feature Victorian Apex top door surround, all enclosed neatly behind a low-maintenance front garden fit for two large vehicles.
The front door opens directly into a 26ft open-plan living room, strategically positioned at the front of the plan. A generous, south-facing window and a captivating inset electric fire create immediate focal points within the space. The fully-integrated L-shaped kitchen, located at the rear, exudes modernity. Adorned with stone surfaces, the kitchen boasts a comprehensive array of neutral cabinetry and appliances, thoughtfully arranged for easy accessibility. Tiled flooring completes the ground floor, which also features a practical cloakroom housing a small utility section and an 8ft study or potential fourth bedroom.
A staircase ascends to the first floor, home to three generous double bedrooms, two of which have the additional benefit of en-suite bathrooms and large windows inviting an excellent quality of natural light into the space. The first floor is rounded off with a contemporary family bathroom featuring a freestanding bathtub.
Extending from the rear of the house is a north-westerly facing garden, ideal for outdoor dining and barbecues. The central area boasts a large artificial lawn, complemented by a paved section at the front. Completing the garden is a versatile outbuilding with power which could easily be converted to a bespoke home office or self-contained annexe in close proximity to the house.
EPC Rating: C
Key Features
- Three/four bedroom, three bathroom semi-detached house
- 26ft, contemporary open-plan living/dining area
- 22ft L-shaped kitchen with neutral cabinetry and stone worktops
- Ground floor cloakroom with useful utility section
- 14ft main bedroom with modern en-suite
- North-westerly facing, secluded rear garden
- Off-street parking for two vehicles
- Perfectly placed for all local amenities including schools, open space and close to Uxbridge & Watford shopping centres
- Chain free
- 1472 sq.ft
Property Details
- Property type: House
- Approx Sq Feet: 1,472 sqft
- Plot Sq Feet: 1,472 sqft
- Property Age Bracket: 1970 - 1990
- Council Tax Band: E
Floorplans
Outside Spaces
Garden
Parking Spaces
Driveway
Capacity: 2
Location
Properties you may like
By Browns
