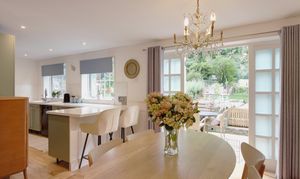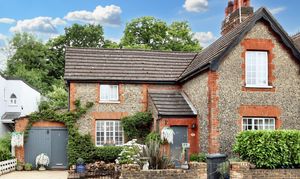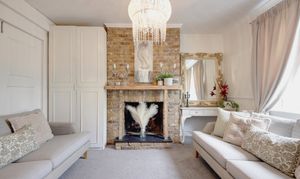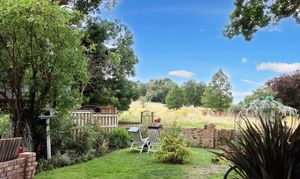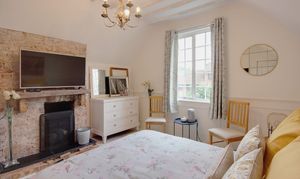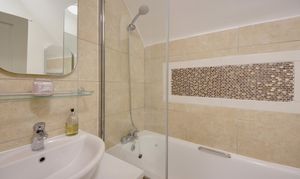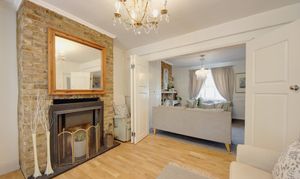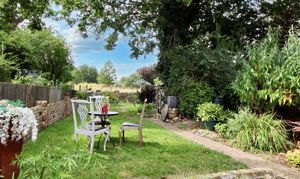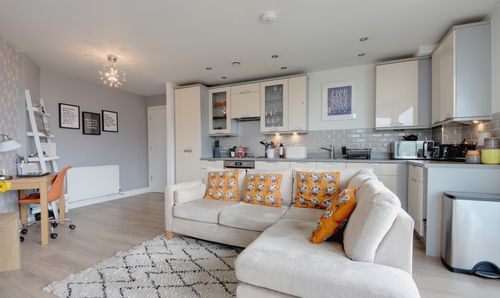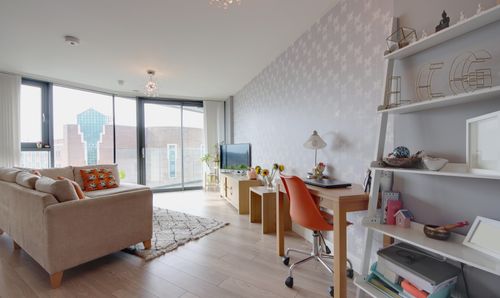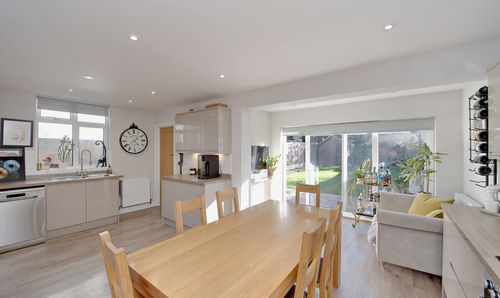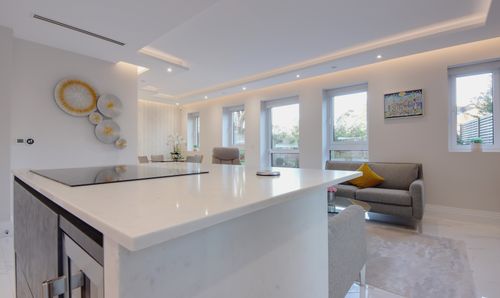3 Bedroom Mid-Terraced House, High Street, Bushey, WD23
High Street, Bushey, WD23
.png)
Browns
3 Brookside Works, 1A Local Board Road, Hertfordshire
Description
This charming three-bedroom property, dating back to 1832, is nestled in the heart of Bushey's picturesque village. With a careful blend of original period features and refined minimalist design, the interior offers a seamless living experience. The exterior boasts a characterful façade of randomly laid field flint, framed by red brick that enhances its textural richness - a true reflection of its heritage. The village, with its array of restaurants, coffee shops, and boutique stores, is just steps away, while Bushey Station, offering direct access to Central London, is also nearby.
As you enter, a light-filled hallway welcomes you, perfect for storing shoes and hanging coats, with feature panelling ascending the staircase. The ground floor is dominated by a spacious 24’1 x 18'4 open-plan kitchen and dining area. This space features neutral wooden flooring, a mix of stylish feature lighting and spotlights, and a modern kitchen finished in a pastel green tone. The kitchen includes contemporary white surfaces, ample cabinetry, and well-placed appliances, with natural light flooding in through large rear windows. The ground floor also includes a separate living room with a striking exposed-brick fireplace and foldable doors that allow for integration with the open-plan area, creating a single expansive room. Additionally, there's a practical downstairs W.C. and an understair cupboard providing extra storage.
The beautifully crafted staircase leads to the first floor, where three generously sized bedrooms await. The third bedroom features a large north-easterly facing window, offering abundant natural light and views of Bushey Country Club. The principal bedroom, consistent in style with the rest of the home, has space for free-standing furniture, original beams overhead, and another charming feature fireplace. The first floor is completed by a contemporary bathroom, finished with neutral tiles from floor to ceiling.
At the rear, a secluded garden unfolds, divided into two distinct areas. The front section features a well-maintained patio, perfect for outdoor entertaining and alfresco dining. Beyond, an extensive lawn is bordered by mature shrubs and offers access to, and stunning views of, the Country Club’s grounds.
EPC Rating: E
Key Features
- Three-bedroom, two-bathroom period home
- 24'1 x 18'4 open-plan kitchen/dining area
- Separate living room with a striking exposed-brick fireplace, featuring doors that can open to connect with the open-plan living area
- Convenient downstairs W.C. and an understair cupboard providing extra storage space
- Spacious main bedroom with decorative beams overhead
- 10ft second bedroom
- North-easterly facing, secluded rear garden with stunning views onto Bushey Country Club
- Perfectly placed for all local amenities including schools, open space and close to the Atria shopping centre in Watford
- 1.40 miles to Bushey Station (London Euston in 17 minutes)
- 1044 sq.ft
Property Details
- Property type: House
- Price Per Sq Foot: £623
- Approx Sq Feet: 1,044 sqft
- Plot Sq Feet: 1,044 sqft
- Property Age Bracket: Victorian (1830 - 1901)
- Council Tax Band: E
Floorplans
Outside Spaces
Garden
Location
Properties you may like
By Browns
