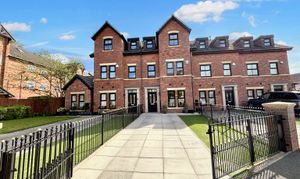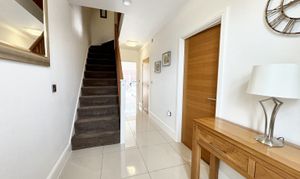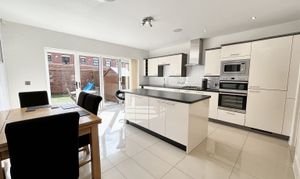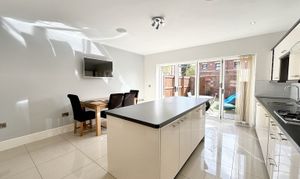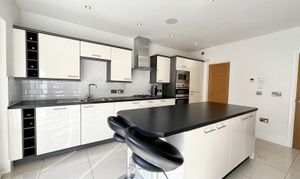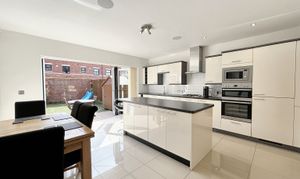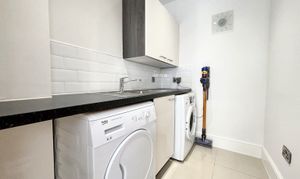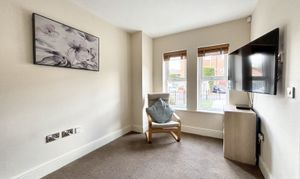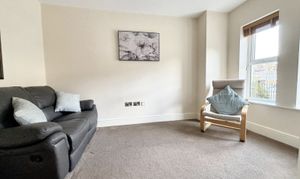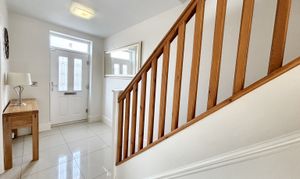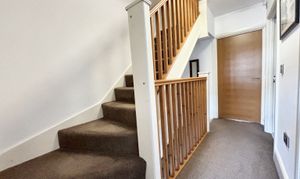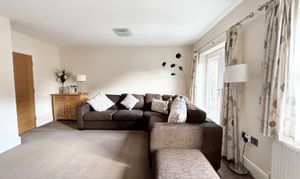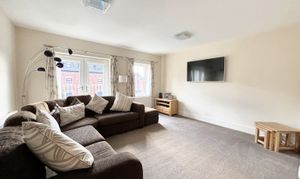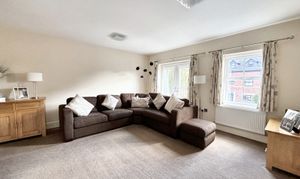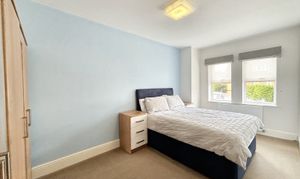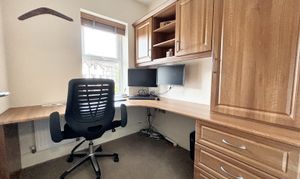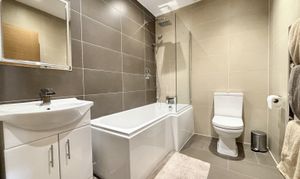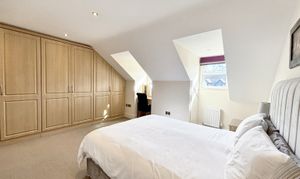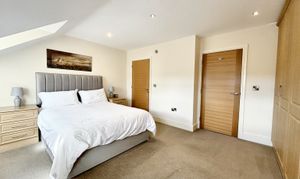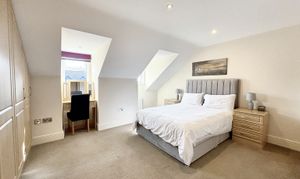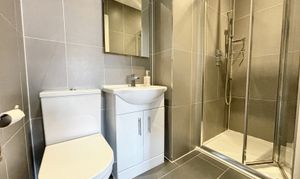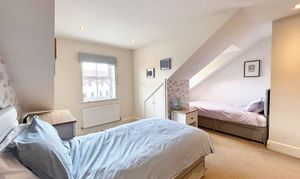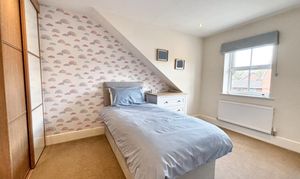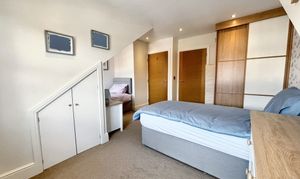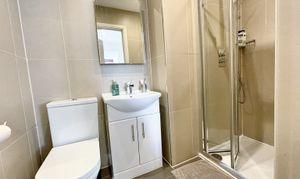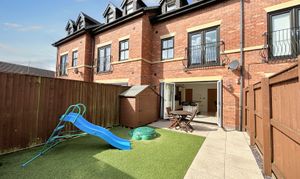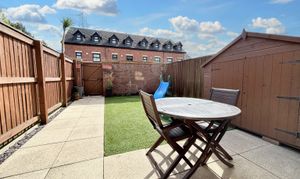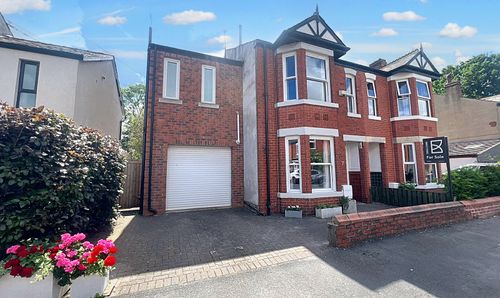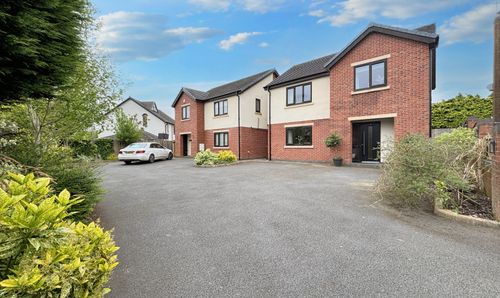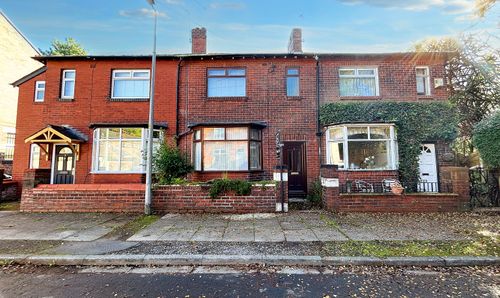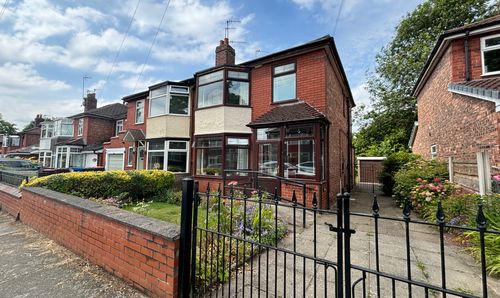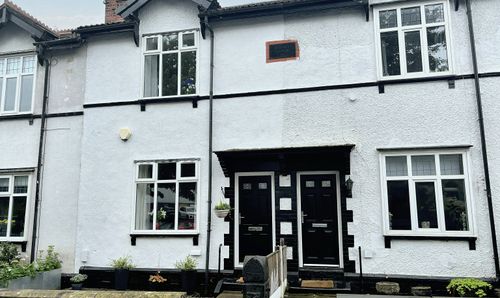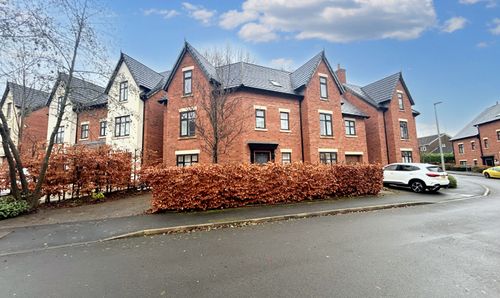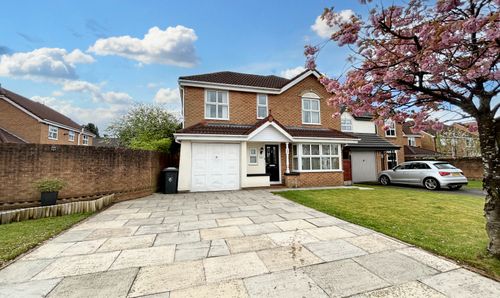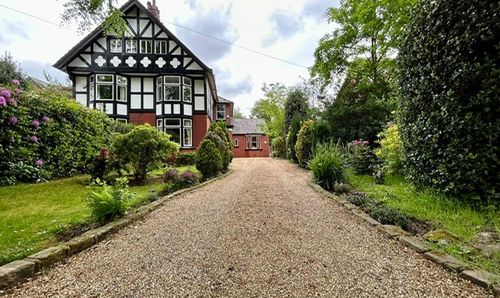Book a Viewing
Due to COVID-19 safety measures, online bookings for viewings on this property are currently disabled.
To book a viewing on this property, please call Briscombe, on 0161 793 0007.
4 Bedroom Terraced House, Stablefold, Worsley, M28
Stablefold, Worsley, M28

Briscombe
Briscombe, 9 Barton Road, Worsley
Description
Briscombe are Delighted to Offer For Sale this Beautifully Presented, 4 Bedroom Townhouse situated in the heart of Worsley Village. The property offers a wealth of living accommodation set over three floors extending to: entrance hall, sitting/play room, open plan kitchen/diner, utility room, guest W.C, four bedrooms, two en-suite shower rooms and a family bathroom. Externally, a gated frontage with off road parking and a rear garden ideal for summer entertaining. This stunning family home is perfectly located close local primary schools including Bridgewater Private School and St Marks Primary School. Worsley Village is just a few minutes walk away which is home to many restaurants, shops and cafes as well as the Bridgewater Canal offering picturesque walks into neighbouring Monton Village. The regions local transport and motorway links are close by offering easy access to Manchester City Centre, The Trafford Centre, Manchester Airport and surrounding areas. Internal viewing advised to truly appreciate this stunning family home.
EPC Rating: B
Key Features
- Offered for sale, a 4 Bedroom Townhouse Located in the Heart of Worsley Village
- Modern Open Plan Kitchen/Diner
- Excellent transport and motorway links close by offering easy access to Manchester City Centre and The Trafford Centre
- Leasehold (awaiting further information)
- Salford Council Tax Band E
- Awaiting EPC
Property Details
- Property type: House
- Price Per Sq Foot: £292
- Approx Sq Feet: 1,539 sqft
- Plot Sq Feet: 1,507 sqft
- Council Tax Band: E
Rooms
Entrance Hall
External door to the front elevation with a window above. Tiled floor complete with underfloor heating. Spindle staircase leads to the first floor landing. Internal doors lead through to:
View Entrance Hall PhotosGuest W.C
Fitted with a low level W.C and a wash hand basin. Tiled floor.
Kitchen/Diner
4.70m x 4.60m
Bi-Folding door to the rear elevation. Fitted with a range of wall and base units complete with integrated: hob, extractor hood, oven, grill and microwave, fridge/freezer and dishwasher. Tiled floor complete with underfloor heating. Inset spotlights. Built in sound system. T.V point. Internal door leads through to:
View Kitchen/Diner PhotosUtility Room
2.20m x 1.60m
Fitted with a sink unit and plumbing facilities for a washing machine and tumble dryer. Tiled floor. Inset spotlights.
View Utility Room PhotosFirst Floor Landing
Spindle balustrade and staircase leads to the first floor landing. Internal doors lead through to:
View First Floor Landing PhotosBedroom Four
2.10m x 2.00m
Window to the front elevation. Currently fitted out a home office.
View Bedroom Four PhotosBathroom
Fully tiled walls and floor. Fitted with a bath with a shower over, a low level W.C and a vanity hand wash basin.
View Bathroom PhotosSecond Floor Landing
Spindle balustrade. Internal doors lead through to:
Bedroom One
4.60m x 4.50m
Two windows to the front elevation. Fitted wardrobes to one wall. Inset spotlights. Internal door leads through to:
View Bedroom One PhotosEn-Suite Shower Room
Fully tiled walls and floor. Fitted with a shower cubicle, vanity hand wash basin and a low level W.C. Inset spotlights.
View En-Suite Shower Room PhotosBedroom Two
Two windows to the front elevation. Fitted wardrobes to one wall. Internal doors lead through to:
View Bedroom Two PhotosEn-Suite
Fully tiled walls and floor. Fitted with a shower cubicle, vanity hand wash basin and a low level W.C. Inset spotlights.
View En-Suite PhotosFloorplans
Outside Spaces
Garden
Externally the property offers a gated frontage complete with driveway parking together with an artificial lawn. To the rear is a landscaped garden complete with paved patio area and artificial lawn providing an ideal out door entertaining space. The property benefits from front and rear alarm coverage.
View PhotosParking Spaces
Location
Located within a short stroll to Worsley Village to the local restaurants and walks along the Bridgewater Canal, the Green and Worsley area. Within a short drive to the major transport links for ease to the Trafford Centre, Media City and Manchester City Centre.
Properties you may like
By Briscombe
