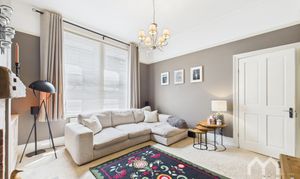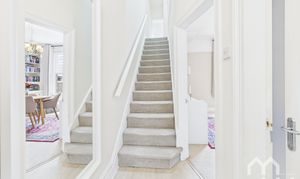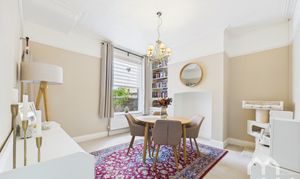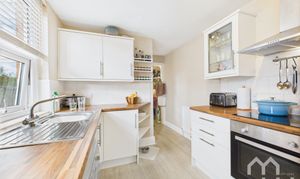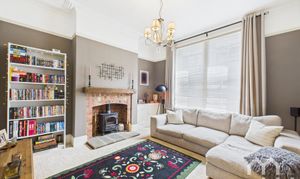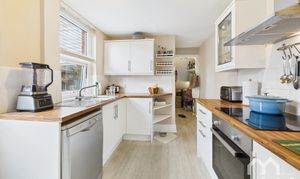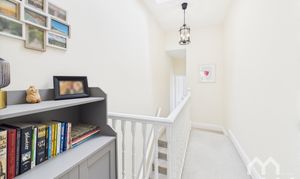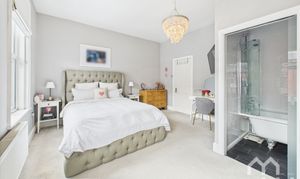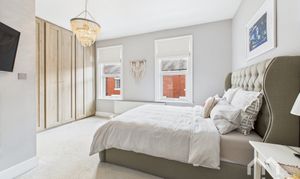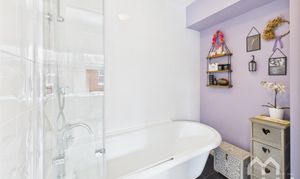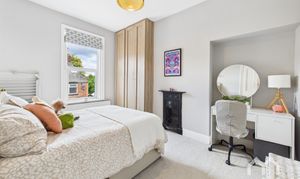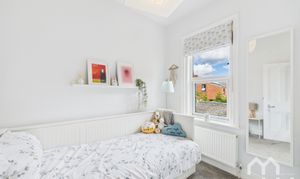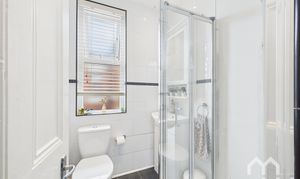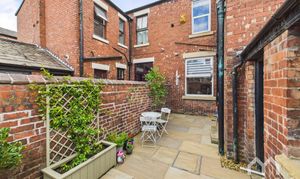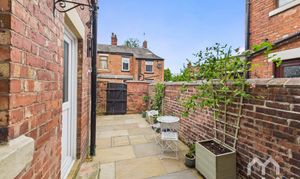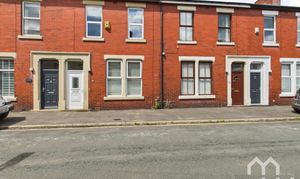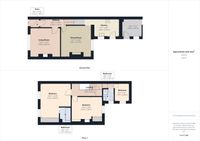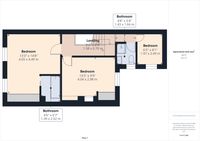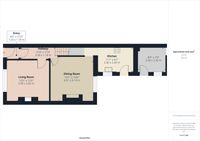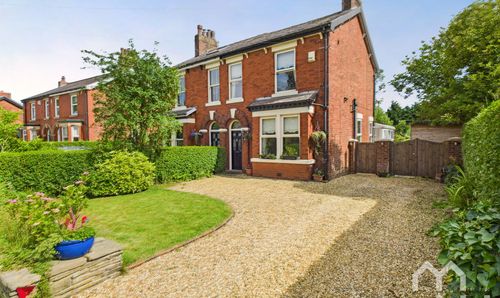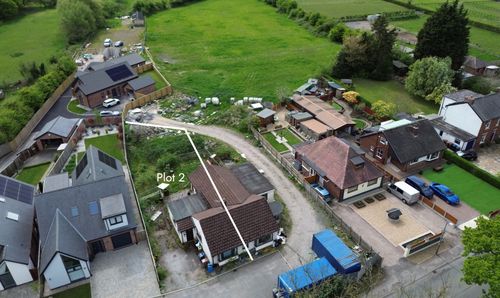3 Bedroom Mid-Terraced House, Fairhaven Road, Penwortham, PR1
Fairhaven Road, Penwortham, PR1

MovingWorks Limited
4 Bridge Court, Little Hoole
Description
Step into the serene outdoor space of this property, and you'll find a delightful Indian Sandstone yard at the rear with a walled surround, providing a peaceful retreat to relax and unwind. The outbuilding offers additional utility space, while a separate shed provides convenient storage solutions.
Enjoy the convenience of walking to local schools, amenities, riverside walkways, and cycle paths leading to the city centre and local parks. This gem of a property is sure to impress! Council Tax Band: A Tenure: Freehold
EPC Rating: C
Key Features
- Beautifully Presented Home In Popular Penwortham Location
- Stunning Original Features Throughout
- Two Reception Rooms
- Three Bedrooms
- Two Bathrooms
- Indian Stone Paved Yard With Outbuildings For Storage And Utility Use
- Within Walking Distance To Local Schools And Amenities
- Set Amongst Popular Riverside Walkways And Cycle Paths Into Surrounding Areas, Including City Centre
Property Details
- Property type: House
- Price Per Sq Foot: £159
- Approx Sq Feet: 1,098 sqft
- Plot Sq Feet: 1,001 sqft
- Property Age Bracket: Victorian (1830 - 1901)
- Council Tax Band: A
Rooms
Porch
Porch area. Door to front.
Entrance Hallway
Stunning bright hallway with period coving. Doors to both reception rooms. Laminate flooring.
View Entrance Hallway PhotosLounge
Beautiful lounge with tall ceiling and picture rail. Wood burner stove within traditional brick surround, stone hearth & wooden mantel. Window to front.
View Lounge PhotosDining Room
Mirroring the lounge with charming tall ceiling and fire alcove. Window to rear.
View Dining Room PhotosKitchen
Excellent range of eye and low level units comprising stainless steel sink and drainer unit. Integrated appliances include electric oven and four ring electric hob with over head extractor. Access to under stairs pantry area. Breakfast bar. Space for fridge freezer. Space for dishwasher. Partially tiled walls. Laminate tiled flooring. Window to side. Door to side leading into rear yard.
View Kitchen PhotosFirst Floor Landing
Bright, open landing with sky light. Doors to all rooms.
View First Floor Landing PhotosMaster Bedroom
Beautiful master suite with floor-to-ceiling fitted wardrobes. Two windows to front.
View Master Bedroom PhotosEn-Suite
En-suite bathroom featuring roll top corner bath with over head shower. Feature heated towel rail. Partially tiled walls. Laminate tiled flooring.
View En-Suite PhotosBedroom Two
Double bedroom with original cast iron fireplace. Fitted floor-to-ceiling wardrobes. Window to rear.
View Bedroom Two PhotosBathroom
Three piece suite comprising shower cubicle, vanity wash hand basin and low level w.c. Fully tiled walls. Lino flooring. Window to side.
View Bathroom PhotosFloorplans
Outside Spaces
Garden
To the rear of the property is a delightful Indian Sandstone yard with walled surround, creating a lovely space to enjoy the outdoors. Access to outbuilding with utilites and separate shed storage.
View PhotosParking Spaces
On street
Capacity: N/A
Location
Properties you may like
By MovingWorks Limited
