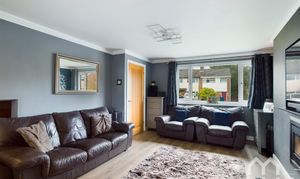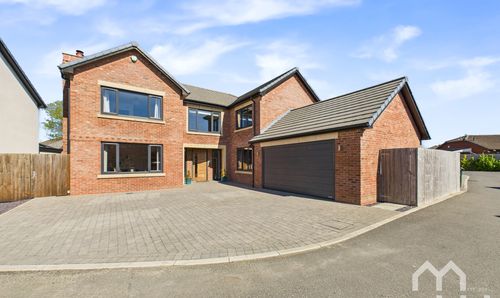3 Bedroom Semi Detached House, Lowther Crescent, Leyland, PR26
Lowther Crescent, Leyland, PR26
Description
A beautifully presented modern, extended, three bedroom, semi detached property situated on a quiet estate in Leyland. Located just a short drive to Leyland town centre and its superb local schools, shops and amenities with fantastic travel links from Leyland train station, and the nearby motorways, this is the perfect family home. The property briefly comprises; hallway, lounge, open plan dining kitchen and dining room. To the first floor are two double bedrooms, a third bedroom and family bathroom. Also boasting fantastic external entertaining space, the property is sat on a large plot with sunny gardens to front and rear with patio, composite decking and grass areas. Viewing is essential. Tenure: Freehold Council Tax Band: B
EPC Rating: D
Key Features
- Modern Extended Family Home
- Open Plan Stunning Kitchen Diner
- Large Plot With Outdoor Entertainment Space
- Garage/Workshop
- Close To Local Amenities And Schools
- Viewing Essential
Property Details
- Property type: House
- Approx Sq Feet: 743 sqft
- Plot Sq Feet: 3,049 sqft
- Council Tax Band: B
Rooms
Entrance Hallway
Door to front.
Lounge
Inset log burner. Laminate floor. Feature lighting. Access to under stairs storage. Window to front.
Kitchen
Excellent modern range of eye and low level units comprising 1 & 1/2 stainless steel sunken sink and drainer unit. Granite worktops. Integrated appliances include; double electric oven, full size dishwasher, wine cooler, microwave, fridge and freezer. Centre island comprising four ring induction hob. Breakfast bar. Space for washing machine. Panelled ceiling. Partially tiled walls. Laminate floor.
Dining Room
Velux Window. Laminate flooring. French doors to rear.
First Floor Landing
Access to airing cupboard. Window to side.
Master Bedroom
Double bedroom. Laminate flooring. Window to front.
Bedroom Two
Double bedroom. Window to rear.
Bedroom Three
Window to front.
Family Bathroom
Three piece suite comprising panelled bath with mains shower over head, pedestal wash hand basin and low level w.c. Fully tiled walls. Tiled floor. Window to rear.
Floorplans
Outside Spaces
Garden
Externally to the front of the property is a garden mainly laid to lawn with pathway and dwarf wall surround. Driveway for 1 car leading to single garage. To the rear is a stunning entertainment space with a mixture of features including composite decking with in-built hard shell corner hot tub; porcelain tiled patio area featuring pond with waterfall feature; and a lawned garden. Access to workshop/single garage hosting electricity and water.
Parking Spaces
Garage
Capacity: 1
Location
Properties you may like
By MovingWorks Limited





























