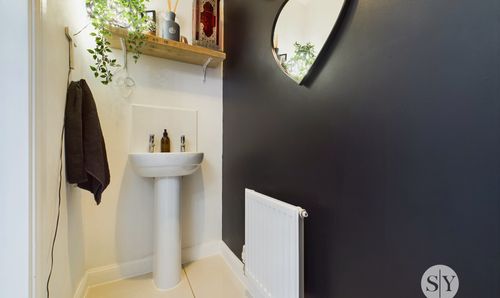4 Bedroom Detached House, Lune Road, Clitheroe, BB7
Lune Road, Clitheroe, BB7
Description
This desirable 4-bedroom detached house offering modern and stylish accommodation throughout. The property boasts a generous contemporary kitchen diner, perfect for entertaining guests, along with a sumptuous lounge and a flexible sitting room/playroom/office, ensuring versatile living spaces to suit all needs. The master bedroom benefits from an en-suite shower room, complemented by a modern family bathroom and a convenient 2-piece cloaks on the ground floor. Situated on an enviable corner plot on Lune Road within a popular development, this home also features beautifully landscaped gardens with a hot tub and canopy, providing the ideal space to relax and unwind. Completing this stunning property is a rear detached garage and a fully equipped gym, the gym equipment is included in the sale if desired, along with a double driveway offering ample off-road parking.
Stepping outside, the property continues to impress with its beautiful landscaped private enclosed rear garden. The garden is laid with excellent seating patio areas, perfect for capturing the sunshine and hosting outdoor gatherings. An artificial lawn and attractive well-stocked contemporary planted borders add character to the outdoor space. The electric hot tub with a decked area and timber canopy creates a luxurious setting for relaxation, while amenities such as a cold water tap, lighting, gate access, fencing, and hedging enhance both the aesthetics and functionality of the garden. A tandem rear double driveway leads to the detached single garage, complete with an up-and-over door, power, and lighting, providing secure parking and additional storage space. The property also features an attractive planted front garden forecourt with wrought iron railings and a pathway to the front entrance, welcoming you to this exceptional home designed for modern living and outdoor enjoyment.
EPC Rating: B
Key Features
- Desirable Modern 4 Bedroom Detached Home
- Rear Detached Garage & Fully Equipped Gym & Double Driveway
- Landscaped Gardens With Hot Tub & Canopy
- Sumptuous Lounge & Flexible Sitting Room/Play Room/Office
- Generous, Contemporary Kitchen Diner
- En-suite Shower Room & Modern Bathroom; 2-pce Cloaks
- Enviable corner Plot On Lune Road - Popular Development
- Modern & Stylish Accommodation Throughout
Property Details
- Property type: House
- Plot Sq Feet: 2,949 sqft
- Property Age Bracket: 2010s
- Council Tax Band: E
- Tenure: Leasehold
- Lease Expiry: -
- Ground Rent: £250.00 per year
- Service Charge: Not Specified
Rooms
Entrance Hallway
Composite double glazed front door, panel radiator, spindle staircase leading to first floor, built in store cupboards also housing wall mounted gas central heating boiler and cylinder water tank, tiled flooring.
View Entrance Hallway PhotosCloakroom
2-pce modern white suite comprising low level w.c., pedestal wash basin, panel radiator, tiled flooring.
View Cloakroom PhotosLounge
Attractively decorated room, uPVC double glazed window to the front and uPVC french doors leading out to the rear patio, panel radiator, TV point.
View Lounge PhotosDining Room/Sitting Room/Office
Excellent flexible room with uPVC windows to the front and side elevations, TV point, panel radiator.
View Dining Room/Sitting Room/Office PhotosDining Kitchen
Stunning spacious open sociable modern fitted kitchen in a light and airy attractive range of white high gloss wall, base and drawer units with co-ordinating worktops and upstands, under unit spotlighting, a range of integrated appliances including fridge freezer, eye level electric oven and grill, 4-ring gas hob with extractor canopy over, dishwasher and washing machine, 1½ bowl stainless steel sink drainer unit with mixer tap, panel radiator, excellent dining space, uPVC double glazed windows to side and rear, uPVC french doors leading out to garden and patio, TV point, tiled flooring.
View Dining Kitchen PhotosFirst Floor Landing
Spindle balustrade, uPVC double glazed window, loft access.
View First Floor Landing PhotosBedroom One
Lovely master bedroom with fitted wardrobes with sliding mirrored doors, panel radiator, uPVC double glazed windows to the side and rear, TV point, Telephone point.
View Bedroom One PhotosEn-suite Shower Room
Modern 3-pce white suite comprising shower enclosure with thermostatic shower, pedestal wash basin with mixer tap, low level w.c., uPVC double glazed window, part tiled walls, wood style flooring, shaver point, extractor fan.
View En-suite Shower Room PhotosBedroom Two
Excellent double room, panel radiator, wardrobes, TV point, uPVC double glazed windows to the front and side.
View Bedroom Two PhotosBedroom Four
Single room with panel radiator, uPVC double glazed window.
Bathroom
Modern 3-pce white suite comprising panelled bath with shower over and screen, pedestal wash basin with mixer tap, low level w.c., panel radiator, wood style flooring, part tiled walls, extractor fan.
View Bathroom PhotosAdditional Garage Information
Items that can be included in the sale if desired: equipment includes Nordic track cross trainer s22i bike, Running machine, Stair stepper, Spin bike, Battle ropes, Double arm weight machine, Slam ball, Kettle bells, Loose weights, Step bench, Weight bench.
View Additional Garage Information PhotosFloorplans
Outside Spaces
Garden
Beautiful landscaped private enclosed rear garden laid with excellent seating patio areas, perfect for capturing the sunshine. Artificial lawn and attractive well stocked contemporary planted borders. Electric hot tub with decked area with timber canopy over, cold water tap, lighting, gate access, fencing and hedging. Tandem rear double driveway leading to detached single garage with up and over door, power and lighting. Attractive planted front garden forecourt with wrought iron railings and pathway to front entrance.
View PhotosParking Spaces
Garage
Capacity: N/A
Off street
Capacity: N/A
Driveway
Capacity: N/A
On street
Capacity: N/A
Location
Properties you may like
By Stones Young Sales and Lettings Clitheroe




























































