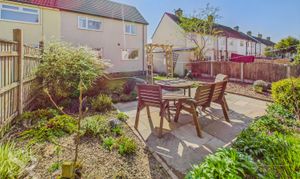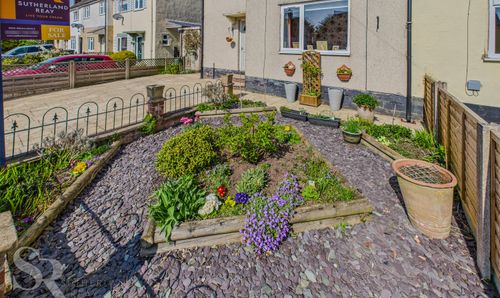Book a Viewing
To book a viewing for this property, please call Sutherland Reay, on 01663744866.
To book a viewing for this property, please call Sutherland Reay, on 01663744866.
3 Bedroom Semi Detached House, Peak Road, New Mills, SK22
Peak Road, New Mills, SK22

Sutherland Reay
Sutherland Reay & Co Ltd, 37-39 Union Road
Description
EPC Rating: C
Key Features
- Beautiful Three bedroom Semi Detached House
- Immaculate Kitchen With Shaker Style Units
- Two Reception Rooms
- Lounge With Wood Burner
- Good Sized Bedrooms
- Front And Rear Gardens
- Off Road Parking For Two Vehicles
- Gas Central Heating / Double Glazing / EPC Rating C
- Excellent Transport Links And Local Amenities
Property Details
- Property type: House
- Price Per Sq Foot: £357
- Approx Sq Feet: 743 sqft
- Plot Sq Feet: 2,228 sqft
- Property Age Bracket: 1940 - 1960
- Council Tax Band: B
Rooms
Hallway
Single glazed door of timber frame construction to the front elevation of the property, ceiling mounted lighting, LVT flooring, fitted shoe cupboard, white column radiator, large under stairs storage space and carpeted stairs to the first floor.
View Hallway PhotosKitchen
2.99m x 3.72m
Double glazed uPVC window with a fitted roller blind to the rear elevation of the property and similar to the side elevation, double glazed door of timber frame construction with privacy glass to the side elevation, slate effect click tiled flooring, recessed ceiling spotlights, cream Shaker style matching wall and base units, wooden work tops, integrated electric oven, microwave, fridge freezer, dishwasher, washing machine, Smeg induction hob, modern extractor hood, white ceramic kitchen sink with drainage space rinsing pan and chrome mixer tap over, vertical column radiator.
View Kitchen PhotosDining Room
3.60m x 2.78m
Double glazed uPVC window to the front elevation of the property with a fitted roller blind, oak laminate flooring, radiator and ceiling pendant light.
View Dining Room PhotosLounge
3.67m x 3.61m
Double glazed uPVC window with a fitted roller blind to the rear elevation of the property, carpeted floor, ceiling pendant light, radiator, covings, dual fuel log burner set into a contemporary fireplace.
View Lounge PhotosLanding
Double glazed uPVC window to the front elevation of the property, carpeted floor, ceiling mounted light and access to the loft space via a pull down ladder.
View Landing PhotosMain Bedroom
3.63m x 3.70m
Double glazed uPVC window with a fitted roller blind to the rear elevation of the property, carpeted floor, ceiling pendant light, radiator, large fitted wardrobes.
View Main Bedroom PhotosBedroom Two
3.27m x 2.80m
Double glazed uPVC window with a fitted roller blind to the front elevation of the property, carpeted floor, radiator, ceiling pendant light and a fitted double wardrobe.
View Bedroom Two PhotosBedroom Three
3.02m x 2.09m
Double glazed uPVC window to the rear elevation of the property, carpeted floor, ceiling pendant light, radiator.
View Bedroom Three PhotosBathroom
2.05m x 1.52m
Double glazed uPVC window with privacy glass to the side elevation of the property, tiled floor and fully tiled walls, chrome ladder radiator, extractor fan, recessed ceiling spotlights, matching contemporary bathroom suite comprising a low level push flush WC, pedestal basin with chrome mixer tap over, panelled bath with chrome mounted mixer tap and shower attachment above, fitted shower cubicle with a hinged glass door, chrome thermostatic wall mounted mixer shower and separate rainfall head.
View Bathroom PhotosOutside Spaces
Front Garden
Pretty low maintenance front garden with slate chippings, and raised flower beds.
View PhotosRear Garden
Beautiful fenced private rear garden with lawns, patio area, flower beds and evergreens. Two stone outbuildings, incorporating a utility room.
View PhotosParking Spaces
Location
Properties you may like
By Sutherland Reay










































































