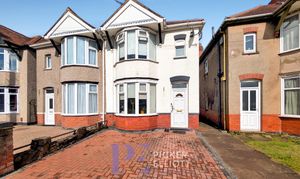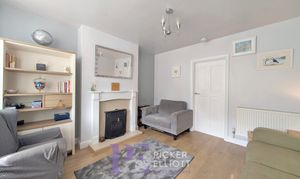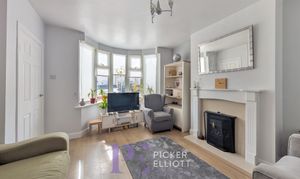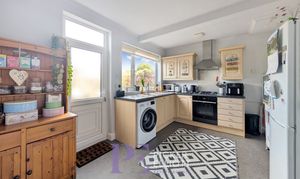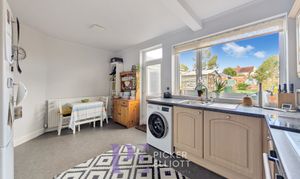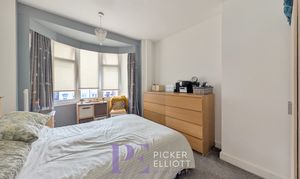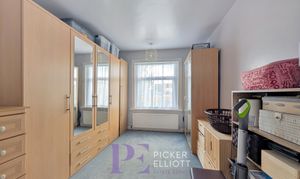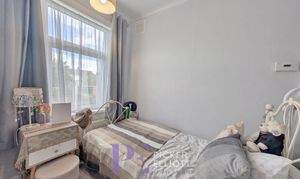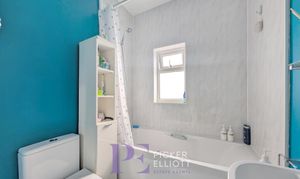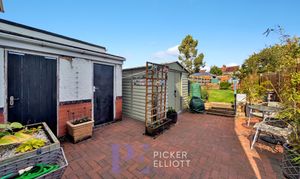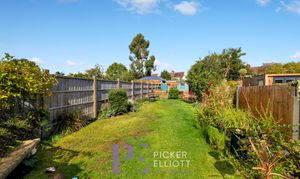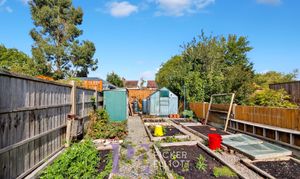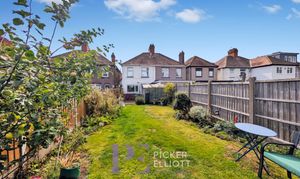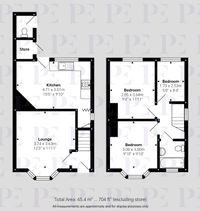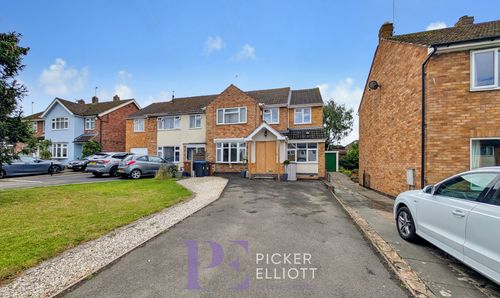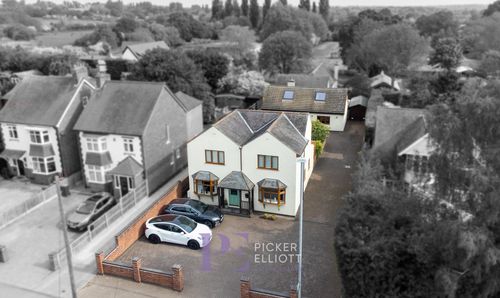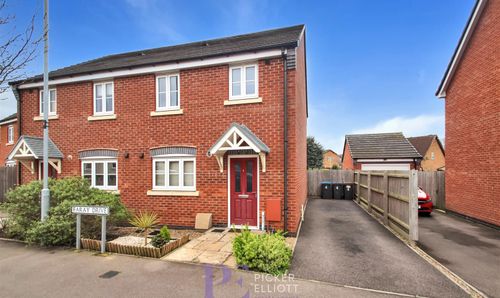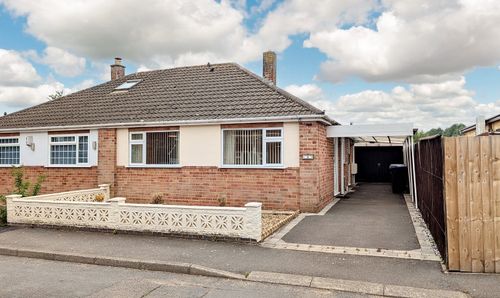3 Bedroom Semi Detached House, Strathmore Road, Hinckley, LE10
Strathmore Road, Hinckley, LE10

Picker Elliott Estate Agents
Picker Elliott, 110 Castle Street, Hinckley
Description
Located on Strathmore Road in Hinckley, this three-bedroom semi-detached home benefits from a highly convenient setting with a wide range of amenities close by. The property is within walking distance of Westfield Infant and Primary School, making it a practical choice for families with young children. Hinckley town centre is also nearby, offering a variety of shops, cafes, restaurants and leisure facilities.
The area is well connected for commuters, with Hinckley railway station providing direct links to Leicester, Birmingham and beyond, while the A5, M69 and wider motorway network are all within easy reach. Local bus routes further enhance connectivity to neighbouring towns and villages.
For outdoor space and recreation, residents can enjoy nearby parks and green spaces, with playgrounds and walking routes close at hand. The local community is well established, with a selection of schools, sports clubs and healthcare facilities contributing to the area’s appeal as a convenient and family-friendly place to live.
The house itself offers three bedrooms, a spacious lounge with feature fireplace, a kitchen diner, and a bathroom fitted with a white suite. Outside, there is a generous rear garden with patio and lawn, together with off-road parking on the driveway for up to two vehicles. This combination of a well-proportioned home and a sought-after location makes it an excellent option for families, first-time buyers and those looking to settle in a popular part of Hinckley.
Key Features
- POPULAR RESIDENTIAL AREA
- WALKING DISTANCE TO WESTFIELD INFANT/PRIMARY
- WALKING DISTANCE TO AMENITIES
- WALKING DISTANCE TO TOWN CENTRE
- GOOD ACCESS TO PUBLIC TRANSPORT
- LARGE REAR GARDEN
Property Details
- Property type: House
- Price Per Sq Foot: £299
- Approx Sq Feet: 753 sqft
- Plot Sq Feet: 2,648 sqft
- Property Age Bracket: 1910 - 1940
- Council Tax Band: B
- Property Ipack: Property Report
Rooms
Entrance Hall
Entering through a UPVC double glazed front door, and having carpeted flooring, a central heating radiator and stairs to the first floor.
Lounge
Having wood effect flooring, a UPVC double glazed bay window, central heating radiator, and feature gas fireplace.
View Lounge PhotosKitchen / Diner
Having linoleum flooring, and a range of wall and floor mounted kitchen units seated beneath a rolled-edge worksurface. There is space with plumbing for one appliance, an electric oven, four ring gas-burning hob, and access to understairs storage. Central heating radiator, UPVC double glazed window, and UPVC double glazed door providing access to the rear garden.
View Kitchen / Diner PhotosStairs to landing
With UPVC double glazed window, and loft access.
Main Bedroom
With carpeted flooring, UPVC double glazed window and central heating radiator.
View Main Bedroom PhotosBedroom Two
With carpeted flooring, UPVC double glazed window and central heating radiator.
View Bedroom Two PhotosBedroom Three
With carpeted flooring, UPVC double glazed window and central heating radiator.
View Bedroom Three PhotosBathroom
White a white suite comprising bath with shower, low-level button-flush toilet, and pedestal wash basin. UPVC double glazed window with frosted glass, and central heating radiator.
View Bathroom PhotosFloorplans
Outside Spaces
Garden
A large rear garden, with patio area immediately to the rear of the home. The remainder of the garden is laid to lawn, with a vegetable patch to the rear. Timber fencing to all boundaries and gated access to the front. Access to outside WC, and storage.
View PhotosParking Spaces
Location
Properties you may like
By Picker Elliott Estate Agents
