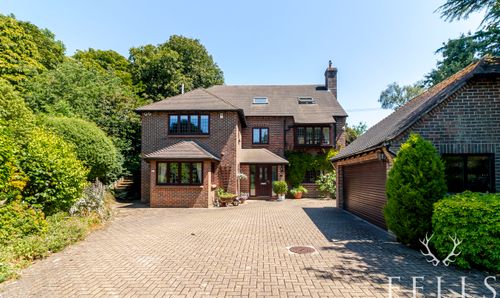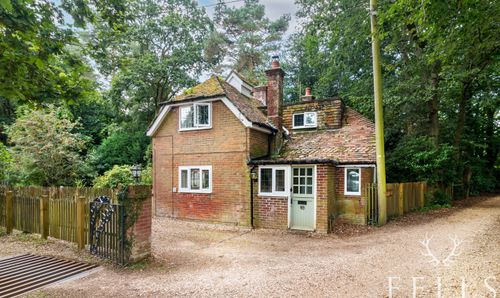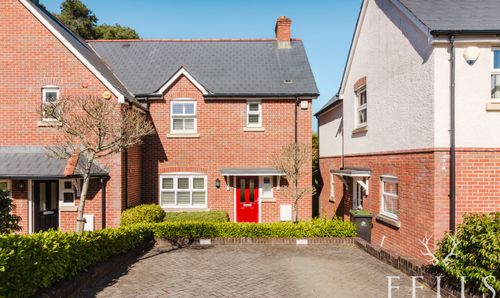3 Bedroom Detached Bungalow, Linbrook Court, Ringwood, Hampshire
Linbrook Court, Ringwood, Hampshire
Description
A Charming Bungalow In a Quiet Cul De Sac
This charming three double bedroom bungalow, situated in a quiet cul de sac, offers fantastic potential for both modernisation and extension (subject to the necessary planning permissions). With three generously proportioned double bedrooms, this property is perfect for families or those looking for ample living space. Additionally, the absence of an onward chain helps with a smooth purchase.
Conveniently located within a 15/20 minute walk of the town centre, residents can enjoy easy access to a range of amenities, including shops, restaurants, and recreational facilities. The property also benefits from a detached single garage, providing secure parking and storage options.
The outside space of this property offers a delightful mix of functionality and aesthetics. Upon entering through the wrought iron gates, a tarmac driveway leads to the single garage, ensuring a convenient and tidy arrival. The front garden features a pleasant seating area, perfect for enjoying a morning coffee. A low picket fence leads to a section of manicured lawn at the front, adding to the overall kerb appeal.
At the rear of the property, a patio area adjacent to the conservatory provides the perfect spot for outdoor dining or relaxation. Beyond this, the side pedestrian door grants access to the single garage, which is equipped with power and lighting. Continuing towards the rear of the property, an additional patio and garden space awaits, offering ample room for cultivating vegetables or creating a beautiful outdoor oasis. This area also boasts a greenhouse and a timber shed, providing additional storage options. Enclosed by both hedging and fencing, a spacious lawn area completes this charming outside space.
In summary, this well-located 3 bedroom bungalow offers tremendous potential for both personalisation and expansion. Boasting a detached single garage and a delightful outside space, this property presents an excellent opportunity to create a comfortable and stylish home.
EPC Rating: D
Virtual Tour
Key Features
- Detached Single Garage
- Three Double Bedrooms
- Cul De Sac Location
Property Details
- Property type: Bungalow
- Approx Sq Feet: 967 sqft
- Plot Sq Feet: 4,876 sqft
- Council Tax Band: D
Rooms
Hallway
The entrance hall leads to all the principle rooms, including double doors to the living room. Additionally, there is a coat cupboard containing the electric consumer unit, as well as an airing cupboard with the hot water tank and slatted shelving.
Kitchen
The kitchen features a variety of cream, handleless cupboards and drawers, complemented by matching wall-hung cupboards. It offers designated space for a low-level fridge and freezer, a dishwasher, a washing machine, and an electric oven. In the corner, there is a cupboard housing the Worcester boiler. A window provides a view of the front garden, and there is an additional door leading to the front of the property. 
View Kitchen PhotosLounge
The lounge is generously sized and features an electric fireplace with stone surround. It boasts two windows that offer views of the rear garden and sliding doors that lead to the conservatory.
View Lounge PhotosConservatory
The conservatory is equipped with double-glazed doors that open to the rear patio and garden. Additionally, there is an extra side pedestrian door providing access to the garden.
View Conservatory PhotosBedroom One
Situated at the rear of the property, bedroom one is a spacious double room featuring a built-in wardrobe and a window with a rear aspect overlooking the garden.
View Bedroom One PhotosBedroom Two
Located at the front of the property, bedroom two has a window offering views of the front garden. This is another double bedroom, complete with a built-in sliding door wardrobe.
View Bedroom Two PhotosBedroom Three
Situated at the rear of the property, bedroom three features a window with a view of the rear garden. While originally designed as a double bedroom, it is presently utilised as a dining room.
View Bedroom Three PhotosBathroom
The bathroom includes a pedestal basin and WC with a push-button flush. Most of the bathroom is adorned with half tiling, and there is also a tiled shower cubicle with a thermostatic shower valve.
View Bathroom PhotosFloorplans
Outside Spaces
Front Garden
Wrought iron gates provide access to the front garden, leading to a tarmac driveway that extends to the single garage. The front area is paved, featuring a seating area and low picket fencing that guides to a section of lawn at the front.
View PhotosRear Garden
The rear garden includes a patio area directly adjacent to the conservatory, with access to the single garage through a side pedestrian door. Beyond the garage, there is an additional patio and garden space, perfect for cultivating vegetables. This area is also home to a greenhouse and a timber shed. Towards the rear of the property, there is a lawn area enclosed by both hedging and fencing.
View PhotosParking Spaces
Driveway
Capacity: 2
Garage
Capacity: 1
The detached single garage features an 'up and over' door, a side pedestrian door, a rear window and is equipped with both power and lighting.
Location
Properties you may like
By Fells New Forest Property






































