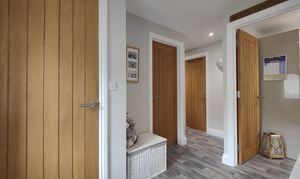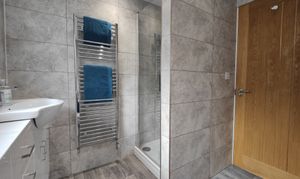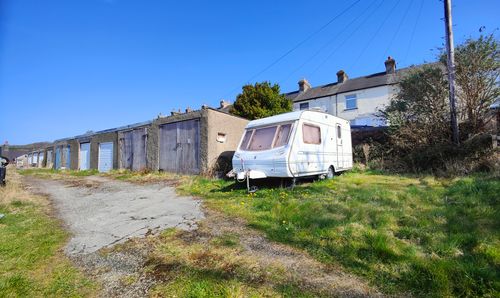3 Bedroom Detached Bungalow, New Acres, Carnforth, LA5
New Acres, Carnforth, LA5
Description
Step inside this detached bungalow and you will be impressed! It is everything you could want being fully re-furbished throughout and offering plenty of space inside and out with 3 bedrooms, a stunning kitchen diner and large, private garden. It is a home to enjoy!
Virtual Tour
Key Features
- Fully Re-Furbished
- Integrated Kitchen Diner
- Lounge w/ Media Wall
- Garage plus Parking for 2
- Low Maintenance Private Garden
- Popular Cul de Sac Location
- Great Local Amenities
- Transport & Travel Links
Property Details
- Property type: Bungalow
- Approx Sq Feet: 861 sqft
- Plot Sq Feet: 3,358 sqft
- Property Age Bracket: 1960 - 1970
- Council Tax Band: D
- Property Ipack: Additional Buyer Information
Rooms
Location
Carnforth is a sought after and popular location just north of Lancaster. There are a range of independent retailers in Carnforth including the famous book shop which you'll find is just a short walk from the railway station with its iconic clock made famous by the film Brief Encounter. Carnforth also has larger stores and now boasts three supermarkets with a local Tesco, Aldi and Booths. Ever popular with families you will find several primary schools and a local secondary school. There's plenty locally for families whether that be groups and clubs to join, strolls along the canal and shoreline or day trips out to places nearby like Greenlands Farm. The M6 is also convenient so if work or leisure take you further afield this is a great location. New Acres is a desirable small cul-de-sac of bungalows tucked off North Road enjoying privacy and yet with great access to all the local amenities.
The Bungalow
What a superb opportunity this bungalow is! It really will impress buyers being fully refurbished and offering such generous, high spec accommodation throughout. The immaculate frontage gives a taste of what is inside and as the modern front door swings open you are greeted by a large, welcoming and light hallway. Matching oak doors open off the hallway and add a warm feel to the sleek modern, wood effect flooring which is complemented by light grey décor. The lounge is generous and has a large picture window to the front. The wall mounted, glass fronted flame effect fire is set within a media wall allowing plenty of space for furniture. This really is a superb, relaxing space to enjoy.
Kitchen Diner
Whether entertaining family and friends or simply catching up with family business over an evening meal this generous kitchen diner has it all. Sleek taupe coloured cabinets in a gloss finish conceal integrated Bosch appliances including the double oven and induction hob above which is an extractor hood. The hob is situated on the peninsula which accommodates a breakfast bar making this the ideal space for creative chefs or busy parents. The kitchen also has an integrated fridge, freezer and washer. There is space is the garage for a dryer. Deep pan drawers and slow close cabinets are a feature of this Wren kitchen. The flooring matches that of the hallway and extends through the dining area which is a great size for entertaining.
Bedrooms & Bathroom
All three bedrooms are a good size making this bungalow really versatile for families of all ages. The bathroom is stylish and very well appointed with a four piece suite which incorporates a freestanding bath, separate shower enclosure, wash basin and WC set within bespoke storage. Again the modern flooring matches that of the hallway and kitchen diner. Remaining rooms are fully carpeted.
Floorplans
Outside Spaces
Garden
The garden is large and private. The lawn is freshly seeded and there is a raised deck, perfect for enjoying the space and dining al fresco.
Parking Spaces
Garage
Capacity: 1
The garage is accessed by an up and over garage door.
Driveway
Capacity: 2
There is driveway parking for two cars.
Location
Properties you may like
By Lancastrian Estates





























