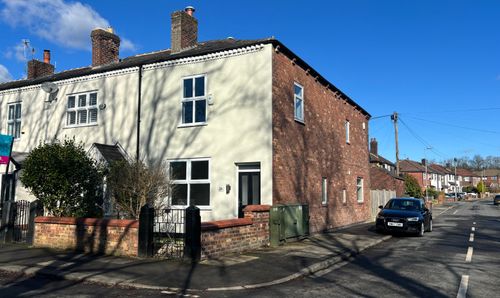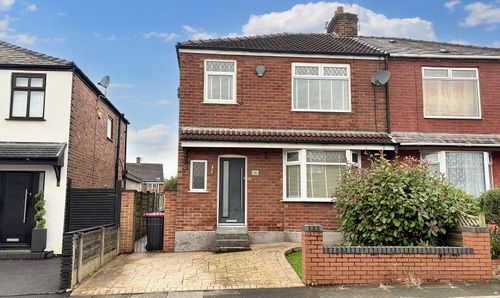2 Bedroom Mid-Terraced House, Chaddock Lane, Worsley, M28
Chaddock Lane, Worsley, M28
Description
Briscombe are pleased to offer for sale, a charming two-bedroom mid-terrace property in the sought-after area of Boothstown. This home is offered on a chain free basis, ready for its new owners to move in and make it their own. Well presented throughout, the property boasts a cosy living space perfect for relaxation and entertaining. The kitchen offers modern amenities while the two bedrooms provide comfortable retreats at the end of the day. The highlight of this property is the good-sized rear garden, offering ample space for outdoor activities and gardening, complete with a garage for convenient storage.
EPC Rating: C
Key Features
- Two Bedroom Mid Terrace
- Offered on a Chain Free Basis
- Well Presented Throughout
- Good Sized Rear Garden Complete with Garage
- Located in a Popular Location of Boothstown
- Nearby to Major Transport Links
- A Short Stroll to Boothstown Methodist Primary School
- Within Walking Distance of Local Amenities, Bars & Restaurants
- EPC:C
Property Details
- Property type: House
- Council Tax Band: A
Rooms
Vestibule
External door to the front elevation with a window above. Internal door leads through to:
Lounge
4.27m x 4.32m
Window to the front elevation. Laminated wood flooring. Feature fire surround. T.V point. Internal door leads through to:
View Lounge PhotosKitchen/Diner
4.31m x 3.09m
Two windows to the rear elevation. External door to the rear elevation. Laminated wood flooring. Fitted with a range of wall and base units complete with contrasting work surfaces with spaces for a fridge, freezer, washing machine and cooker. Under stairs store. Inset spotlights. Staircase leads to the first floor landing.
View Kitchen/Diner PhotosBedroom One
3.60m x 4.32m
Window to the front elevation. Feature fire surround.
View Bedroom One PhotosBathroom
3.03m x 2.09m
Window to the rear elevation. Fitted with a bath with a shower over, a pedestal hand wash basin and a low level W.C. Part tiled walls.
View Bathroom PhotosFloorplans
Outside Spaces
Parking Spaces
On street
Capacity: N/A
On street parking to the front of the property and side alley for additional parking
View PhotosLocation
Located in a popular area of Boothstown, residents will enjoy easy access to major transport links, enabling stress-free commuting. Families will appreciate the proximity to Boothstown Methodist Primary School and the convenience of being within walking distance to local amenities, bars, and restaurants for leisurely weekends.
Properties you may like
By Briscombe































