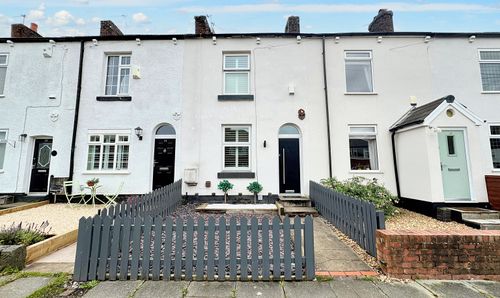3 Bedroom Semi Detached House, Hazelhurst Road, Worsley, M28
Hazelhurst Road, Worsley, M28

Briscombe
Briscombe, 9 Barton Road, Worsley
Description
This end three-bedroom semi-detached period house is ideal for anyone looking to put their own stamp on a property. The house has recently been re-wired and plastered throughout, providing a blank canvas for the new owners to finish off and modernise to their own taste.
Situated on Hazelhurst Road, the property offers views of the nearby Bowling Green, perfect for those who enjoy a pleasant outlook. The property is conveniently located within walking distance to the guided bus route via the East Lancashire Road, providing excellent transport links to neighbouring towns and cities.
Families will appreciate the property's close proximity to the highly regarded Broadoak Primary School and Moorside Primary & Secondary School, ensuring quality education for children of all ages. Moreover, the popular location of Hazelhurst Road offers a range of local amenities and services, including shops, restaurants, and leisure facilities, making every-day life convenient and enjoyable.
The property offers outdoor space of a private rear yard garden and on road parking is available at the front of the property.
Don't miss out on the chance to make this property your own. Book your viewing today!
EPC Rating: D
Key Features
- Recently Re-Wired & Plastered
- Potential to Finish off & Modernise
- End-Terraced Period Property
- Views of Bowling Green
- Walking Distance to Guided Bus Route via the East Lancashire Road
- Short Distance to Broadoak Primary School & Moorside Primary School
- Popular Location of Hazelhurst Road
Property Details
- Property type: House
- Price Per Sq Foot: £232
- Approx Sq Feet: 1,098 sqft
- Plot Sq Feet: 5,856 sqft
- Council Tax Band: C
- Tenure: Leasehold
- Lease Expiry: -
- Ground Rent:
- Service Charge: Not Specified
Rooms
Entrance Hall
3.80m x 1.16m
Entrance Hallway. Ceiling Coving. Internal door way leading to:
View Entrance Hall PhotosDining Room
4.20m x 3.80m
Windows to side and rear elevation. Internal door way lead to:
View Dining Room PhotosKitchen
5.00m x 2.49m
Windows and back door to side elevation. A range of wall and base units, sink and freestanding oven.
View Kitchen PhotosLanding
First floor landing with internal door ways leading to:
Bathroom
Window to side elevation. Bathroom suite comprising of shower over a bath, low level W.C and wash basin.
View Bathroom PhotosFloorplans
Outside Spaces
Rear Garden
Private rear garden with views of The Brackley Social Club Bowling Green.
Parking Spaces
On street
Capacity: N/A
Location
Located on Hazelhurst Road, close to Major Transport Links, Local Shops & Schools. Internal viewing is Highly Recommended.
Properties you may like
By Briscombe









