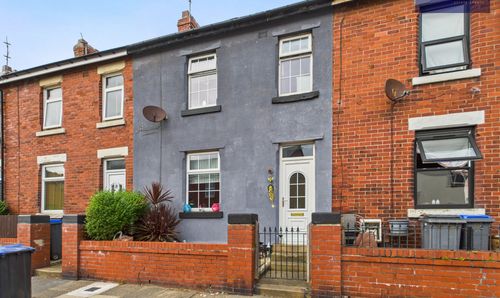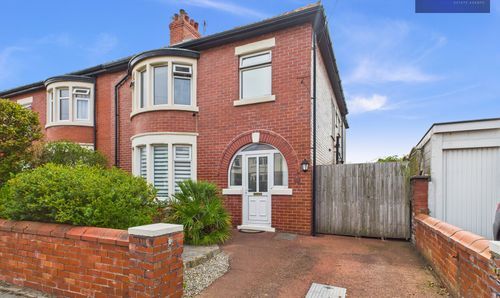1 Bedroom Semi Detached Bungalow, Wasdale Road, Blackpool, FY4
Wasdale Road, Blackpool, FY4
Description
This fantastic semi-detached bungalow presents a modern interior throughout and offers a peaceful retreat in a quiet residential location, conveniently situated near local shops and amenities. The property, with no onward chain, boasts a dining room, modern open-plan lounge/kitchen featuring a gas feature fire and built-in units, and a range of integrated kitchen appliances. The bedroom includes fitted wardrobes with mirrored sliding doors and a remote-controlled TV unit, while a three-piece shower room and a conservatory with patio doors leading to the garden provide added comfort.
Outside, the well-maintained front garden features a lush lawn and flower borders, along with a driveway leading to the garage. The low-maintenance rear garden showcases flagged areas and flower beds, with a side gate providing convenient access to the garage. With a driveway accommodating multiple cars, this property offers a perfect blend of indoor comfort and outdoor tranquillity for its new owners to enjoy.
Viewing is highly recommended to appreciate the high standard of living this property has to offer.
EPC Rating: C
Key Features
- Fantastic semi-detached Bungalow, modern interior throughout
- Quiet residential location within close proximity to shops and other local amenities
- Property comprises of Dining Room, Open Plan Lounge/Kitchen with gas feature fire and built in units
- Modern fitted kitchen with island for seating and boasting integrated appliances including fridge, freezer, oven, microwave, hob, dishwasher, washing machine
- Bedroom with fitted wardrobes with mirrored sliding doors and built in remote controlled tv unit
- 3 piece suite shower room, Conservatory with patio doors opening up to the garden
- Garage, Driveway for multiple cars
Property Details
- Property type: Bungalow
- Approx Sq Feet: 495 sqft
- Plot Sq Feet: 2,131 sqft
- Council Tax Band: B
- Tenure: Leasehold
- Lease Expiry: 01/10/2972
- Ground Rent:
- Service Charge: £15.00 per year
Rooms
Floorplans
Outside Spaces
Front Garden
Manicured garden to the front with laid to lawn and flower borders. Driveway leading up to the garage.
Rear Garden
Low maintenance flagged garden to the rear with flower beds. Side gate and access to the garage.
View PhotosParking Spaces
Garage
Capacity: 1
Remote control electric garage door.
Driveway
Capacity: 2
Driveway to accommodate multiple cars
Location
Properties you may like
By Stephen Tew Estate Agents



































