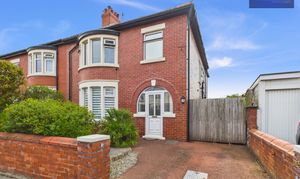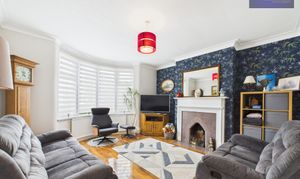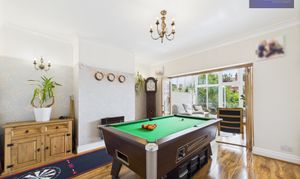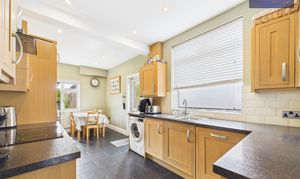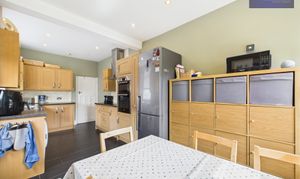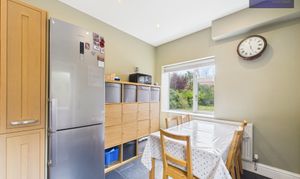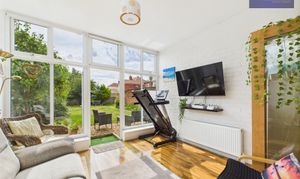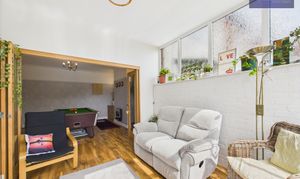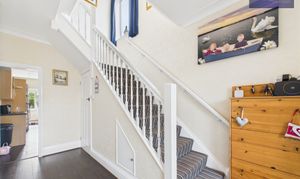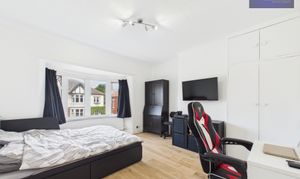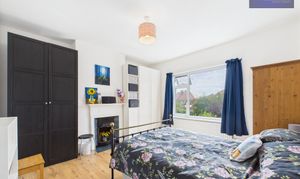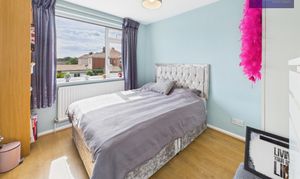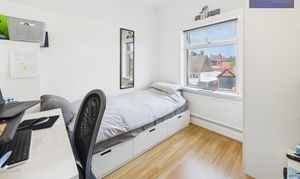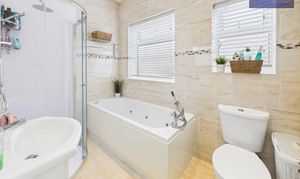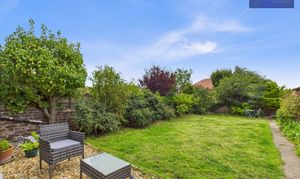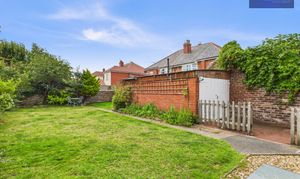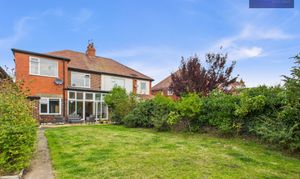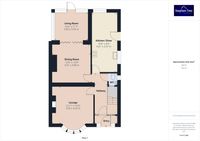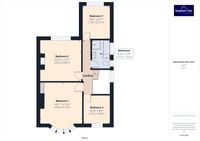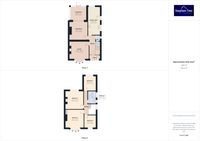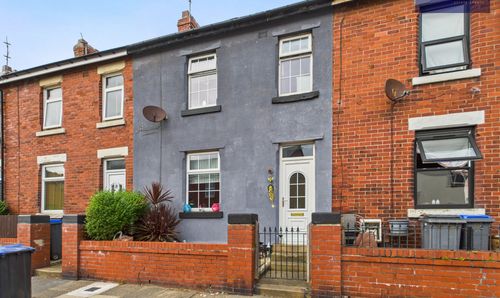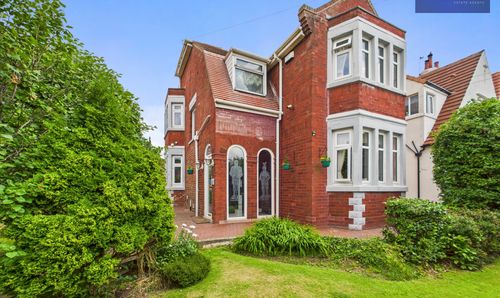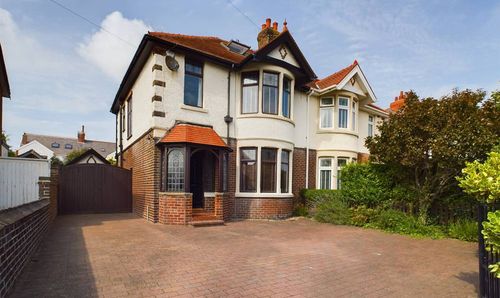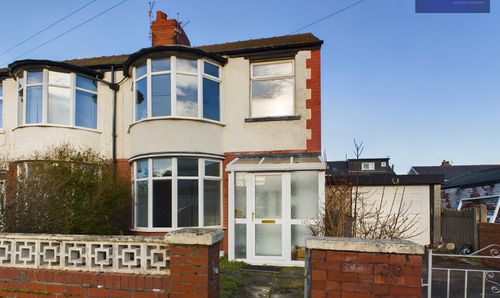4 Bedroom Semi Detached House, Warwick Road, Lytham St. Annes, FY8
Warwick Road, Lytham St. Annes, FY8

Stephen Tew Estate Agents
Stephen Tew Estate Agents, 132 Highfield Road
Description
This extended semi-detached family home is a gem in its own right, boasting 4 bedrooms and 3 reception rooms to cater to all your family's needs. The ground floor consists of a spacious lounge, second reception/dining room with double doors leading through to the light and airy sunroom. The generously sized kitchen/diner boasts integrated oven, grill, hob and dishwasher catering to all your culinary needs. The ground floor is complemented by a useful WC for added convenience. Upstairs, you will find 4 spacious bedrooms alongside a modern 4-piece suite bathroom. The property exudes charm with an open fire featured in both the lounge and bedroom 2, adding warmth on those chilly evenings.
Nestled in a sought-after location, this home offers more than just comfort - it promises a lifestyle. A short distance from local schools, shops, the picturesque promenade, and sandy beaches, this property provides the perfect blend of convenience and leisure. With a garage, off-road parking, and a south-facing garden featuring a well-kept lawn, a delightful patio area, and side gate access for added convenience, this residence is a unique find that caters to every aspect of your family's wellbeing.
Noteworthy improvements include the replacement of all flat roofs in 2014 and 2016 with EPDM rubber, ensuring durability and peace of mind. Further enhancing the property's appeal, a new boiler was installed in 2023, lead pipes have been replaced, and a full re-wire was completed 12 years ago.
EPC Rating: E
Key Features
- Extended Semi-Detached Family Home
- 3 Reception Rooms, Kitchen/Diner, Ground Floor WC
- 4 Bedrooms, 4 Piece Suite Bathroom
- Garage, Off Road Parking, South Facing Garden
- Fantastic Location Within Close Proximity To Local Schools, Shops, The Promenade And Beach
- Flat Roofs Replaced 2014/2016
- New Boiler Installed 2023
Property Details
- Property type: House
- Price Per Sq Foot: £242
- Approx Sq Feet: 1,405 sqft
- Property Age Bracket: 1910 - 1940
- Council Tax Band: D
- Tenure: Leasehold
- Lease Expiry: 01/03/2873
- Ground Rent: £7.50 per year
- Service Charge: Not Specified
Rooms
Entrance Vestibule
0.93m x 2.39m
GF WC
1.22m x 0.98m
Landing
5.20m x 0.81m
Floorplans
Outside Spaces
Front Garden
Rear Garden
Spacious garden to the rear with laid to lawn, patio area and side gate access.
View PhotosParking Spaces
Driveway
Capacity: 1
Garage
Capacity: 1
Location
Properties you may like
By Stephen Tew Estate Agents
