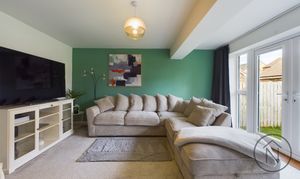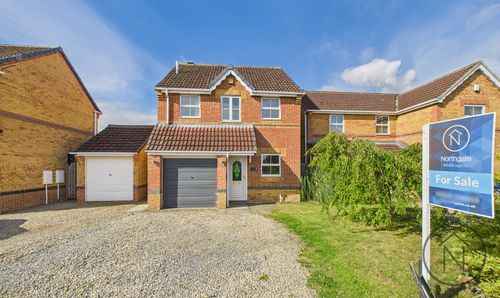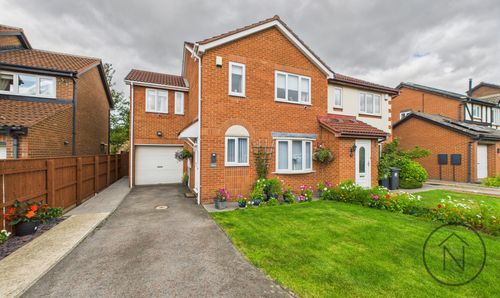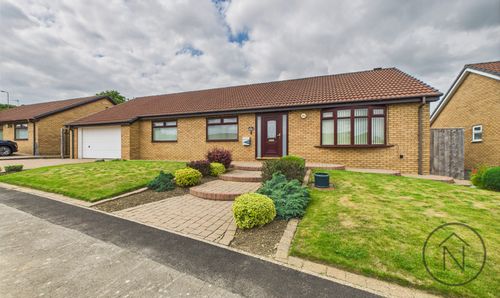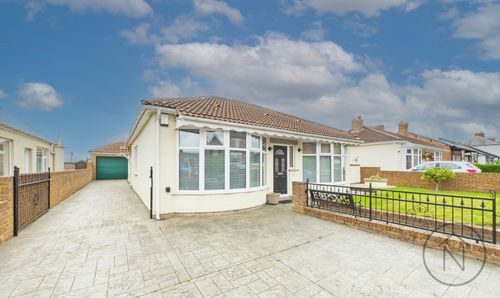3 Bedroom Semi Detached House, The Glade, Newton Aycliffe, DL5
The Glade, Newton Aycliffe, DL5
Description
CHAIN FREE - Welcome to this stylish and spacious 3-bedroom semi-detached townhouse located in the sought-after area of Woodham, Newton Aycliffe. Perfect for families and professionals alike, this home offers comfort, convenience, and modern living.
The property features a bright and airy living/dining room with patio doors leading to the garden, creating a perfect setting for relaxing or entertaining. The well-equipped kitchen includes a range of base and eye-level units, complemented by a built-in electric oven and gas hob, ideal for those who enjoy cooking. There is also a ground floor W.C., providing added convenience for guests and family use.
The master bedroom suite comes with an ensuite, adding a touch of luxury and privacy, along with a dressing room for extra storage and comfort. The modern family bathroom is well-appointed with a sleek finish.
Outside, the property boasts both front and rear gardens, laid to lawn and easy to maintain, offering a peaceful outdoor space. Off-street parking is available on a driveway, and there is additional storage space in the garage.
Rated B for energy efficiency, this home ensures lower running costs and a comfortable living environment.
This property is ideal for those seeking a comfortable, modern home with plenty of space both indoors and out. Contact us to arrange a viewing and discover all that this charming townhouse has to offer.
EPC Rating: B
Key Features
- Three Bedroom Semi Detached Town House
- Living / Dining Room With Patio Doors To Garden
- Kitchen With Range Of Base & Eye level Units, Built In Electric Oven & Gas Hob
- Ground Floor W.C., Family Bathroom, Ensuite To Master & Dressing Room
- Gardens Front & Rear Laid To Lawn, Driveway & Garage.
- Energy efficiency rating: B
Property Details
- Property type: House
- Approx Sq Feet: 1,199 sqft
- Plot Sq Feet: 2,250 sqft
- Council Tax Band: C
Rooms
Hallway:
5'6" x 7'2" (1.68 x 2.20 m)
Breakfast Kitchen:
13'6" x 12'4" (4.12 x 3.76 m)
Living / Dining Room:
14'8" x 15'9" (4.48 x 4.82 m)
WC:
4'11" x 3'0" (1.50 x 0.94 m)
First floor
Bedroom Two:
12'5" x 8'8" (3.79 x 2.66 m)
Bedroom Three:
11'5" x 8'8" (3.50 x 2.65 m)
Bathroom:
6'1" x 6'8" (1.86 x 2.05 m)
Second Floor
Bedroom One:
10'2" x 12'8" (3.12 x 3.86 m)
Dressing Room:
6'6" x 9'4" (2.00 x 2.86 m)
Ensuite Shower:
6'8" x 5'11" (2.04 x 1.83 m)
Floorplans
Outside Spaces
Garden
Parking Spaces
Garage
Capacity: 1
Driveway
Capacity: 2
Location
Properties you may like
By Northgate - County Durham



