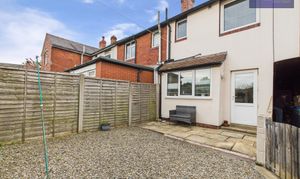Under Offer
£125,000
Offers Over
2 Bedroom Mid-Terraced House, Airedale Avenue, Blackpool, FY3
Airedale Avenue, Blackpool, FY3

Stephen Tew Estate Agents
Stephen Tew Estate Agents, 132 Highfield Road
Description
This charming 2-bedroom mid-terraced house offers a wonderful opportunity for those seeking a cosy yet convenient living space. Situated within close proximity to the picturesque Stanley Park, local shops, and amenities, this property provides both a peaceful retreat and easy access to every-day conveniences. Boasting an entrance vestibule leading into a welcoming lounge and a well-appointed kitchen/diner complete with an integrated oven and hob, this home exudes warmth and functionality. The two double bedrooms offer comfortable accommodation, while the three-piece suite bathroom caters to all your needs. With the added benefit of potential off-road parking, a Hive heating system for efficiency, as well as recent external work including repairs to roof tiles and chimney cleaning and re-pointing in 2024, this property is ready for you to move in and make it your own.
Outside, a low-maintenance gravelled garden to the rear provides the perfect spot for al fresco dining or simply unwinding after a busy day. Shared side access ensures practicality and convenience.
With its blend of comfort, functionality, and convenience, this property presents a wonderful chance to embrace a relaxed lifestyle within a desirable location. Don't miss out on the chance to make this delightful house your new home.
EPC Rating: D
Outside, a low-maintenance gravelled garden to the rear provides the perfect spot for al fresco dining or simply unwinding after a busy day. Shared side access ensures practicality and convenience.
With its blend of comfort, functionality, and convenience, this property presents a wonderful chance to embrace a relaxed lifestyle within a desirable location. Don't miss out on the chance to make this delightful house your new home.
EPC Rating: D
Key Features
- Charming 2 Bedroom Mid Terraced House
- Within Close Proximity To The Picturesque Stanley Park, Shops And Amenities
- No Onward Chain
- Entrance Vestibule, Lounge, Kitchen/Diner With Integrated Oven And Hob
- 2 Double Bedrooms, 3 Piece Suite Bathroom
- Potential For Off Road Parking
- Hive Heating System
Property Details
- Property type: House
- Price Per Sq Foot: £166
- Approx Sq Feet: 753 sqft
- Plot Sq Feet: 893 sqft
- Property Age Bracket: Edwardian (1901 - 1910)
- Council Tax Band: A
Rooms
Entrance Vestibule
1.04m x 0.88m
Hallway
Floorplans
Outside Spaces
Front Garden
Parking Spaces
On street
Capacity: 1
Location
Properties you may like
By Stephen Tew Estate Agents
Disclaimer - Property ID 71df75be-7009-4eb2-816d-8d4bd215121c. The information displayed
about this property comprises a property advertisement. Street.co.uk and Stephen Tew Estate Agents makes no warranty as to
the accuracy or completeness of the advertisement or any linked or associated information,
and Street.co.uk has no control over the content. This property advertisement does not
constitute property particulars. The information is provided and maintained by the
advertising agent. Please contact the agent or developer directly with any questions about
this listing.

































