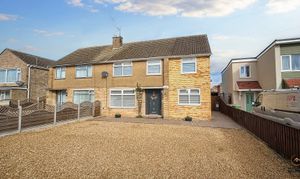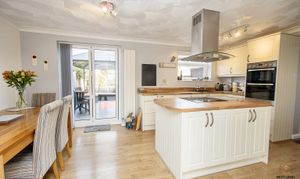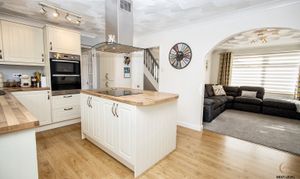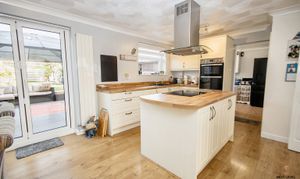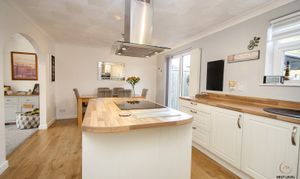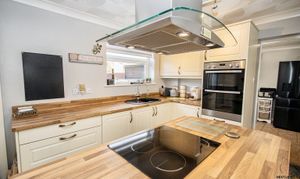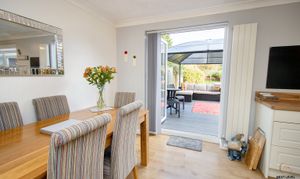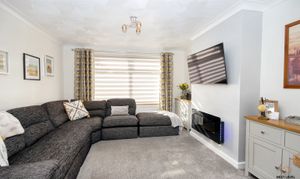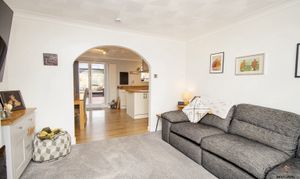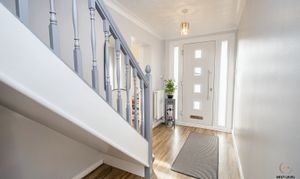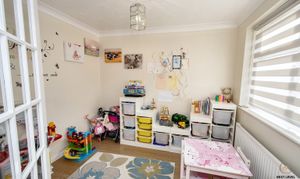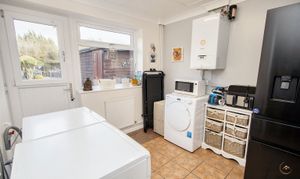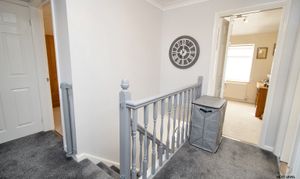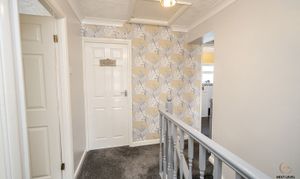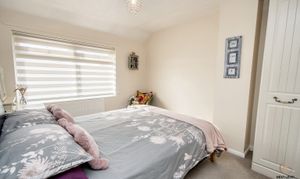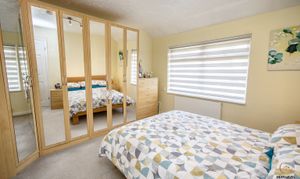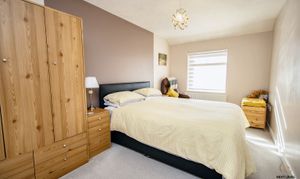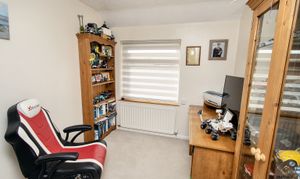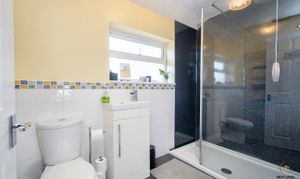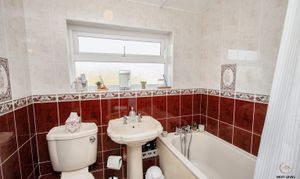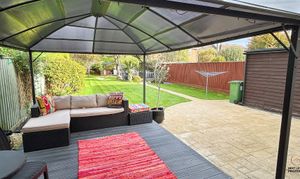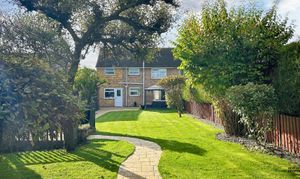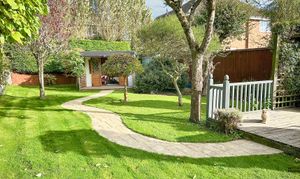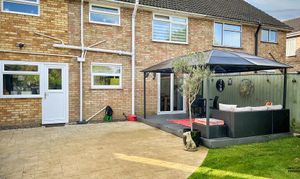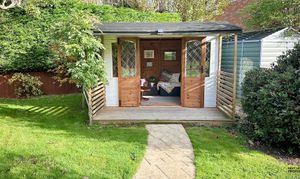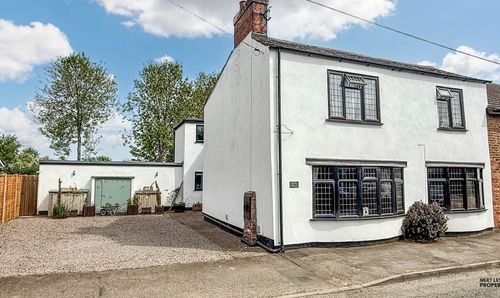4 Bedroom Semi Detached House, Elliott Road, March, PE15
Elliott Road, March, PE15
Description
Welcome to the ultimate family home, a 4-bedroom semi-detached house that's more than just walls and windows—it's a haven of good vibes and laughter waiting to happen! Step inside this extended gem and prepare to be wowed by the sheer size and style of it all. The beautiful kitchen/diner, complete with bi-fold doors, is the heart of the home where culinary creations and family gatherings collide in a symphony of flavours and fun. Need a separate space to work or play? No problem! We've got a lounge and a separate office/playroom to cater to all your needs. And let's not forget the utility room and walk-in store, because every home needs a dash of practicality mixed with a sprinkle of storage space.
Upstairs, you'll find four generously-sized bedrooms, ensuring a peaceful slumber for all. No more bathroom queues in the morning rush with a bathroom and separate shower room to keep things moving smoothly. Immaculate presentation throughout, this home is more than just a property—it's a lifestyle waiting to be embraced. A fantastic family home positioned conveniently close to essential amenities, it's a must-see for anyone looking to elevate their living experience!
Outside, the fun continues with the front garden decked out with gravel for ample parking space, because who said practicality can't be stylish too? Gated side access to the rear garden adds that touch of convenience to your comings and goings. But the real showstopper is the large rear garden that's been meticulously landscaped, proving that outdoor spaces are more than just grass and a few trees. A decked seating area connects seamlessly to a generous imprinted concrete patio, creating the ideal spot for those summer BBQs or late-night stargazing sessions. And for all your gardening tools and knick-knacks, there's a trusty timber storage shed ready to house them all. A footpath leads to a raised decked seating area, perfect for a morning coffee or an evening cocktail under the stars. The rest of the garden is a lush, green paradise with a variety of mature trees and bushes providing a natural canvas for your outdoor adventures. Fully enclosed with timber boundary fencing, this garden is your private sanctuary waiting to be explored. So, what are you waiting for? Step into this house and make it your home, where laughter echoes in every corner and memories are waiting to be made!
Virtual Tour
Other Virtual Tours:
Key Features
- A superb extended semi detached family sized home
- Beautiful kitchen/diner with bi-fold doors
- Lounge and separate office/playroom
- Utility room and walk-in store
- Four good sized bedrooms
- Bathroom and separate shower room - two WCs
- Large landscaped rear garden measuring over 110ft long
- Spacious frontage with lots of off road parking
- Immaculate presentation throughout, a must see home!
- A fantastic family home, well positioned for essential amenities
Property Details
- Property type: House
- Plot Sq Feet: 6,351 sqft
- Property Age Bracket: 1960 - 1970
- Council Tax Band: B
Rooms
Entrance Hall
A bright and welcoming entrance hall that has stairs to the first floor and doors off to the Office/Playroom and Kitchen
View Entrance Hall PhotosOffice/Playroom
A useful room that is perfect to be used as an office or playroom. There is a radiator and a uPVC double glazed window to the front.
View Office/Playroom PhotosKitchen/Diner
The beautiful kitchen/diner has a lovely fitted kitchen with an attractive and practical centre island that has a built-in ceramic hob and extractor hood over. There are further base, drawer and wall mounted units, a built-in double oven, large pan drawers and a butchers block style worksurface that has a fitted sink with mixer tap over. There is space for a dining table and chairs, bi-fold doors that open to the rear garden and a uPVC double glazed window that overlooks the garden. A door leads to the utility room and an archway leads into the lounge.
View Kitchen/Diner PhotosUtility Room
The utility room has a tiled floor, a wall mounted gas boiler and plumbing for a washing machine and dishwasher. A door opens to a large walk-in storage cupboard and there is a uPVC double glazed window and stable door to the rear.
View Utility Room PhotosLounge
The Lounge leads off the kitchen/diner and has a chimney breast with a wall mounted flame effect electric fire (with colour changing LEDs) There is space for a large corner sofa and a uPVC double glazed window to the front.
View Lounge PhotosFirst Floor Landing
The landing has a loft hatch, door to a large walk-in airing cupboard and doors to all bedrooms, the bathroom and shower room.
View First Floor Landing PhotosBedroom 1
A large double bedroom with built-in wardrobes and a uPVC double glazed window to the front.
View Bedroom 1 PhotosBedroom 2
A large double bedroom with a range of built-in wardrobes and a uPVC double glazed window to the rear.
View Bedroom 2 PhotosBedroom 3
A large double bedroom with a uPVC double glazed window to the front.
View Bedroom 3 PhotosBedroom 4
A large single bedroom with a uPVC double glazed window to the front.
View Bedroom 4 PhotosFamily Bathroom
The bathroom has a three piece suite that includes a bath (with shower over) hand basin and low level wc. The walls are fully tiled and there is a uPVC double glazed window to the rear.
View Family Bathroom PhotosShower Room
The useful shower room has a large walk-in shower cubicle, a rectangular hand basin set to a vanity unit and a low level wc. The walls are part tiled and there is a uPVC double glazed window to the rear.
View Shower Room PhotosFloorplans
Outside Spaces
Front Garden
The front garden has been set with gravel giving off road parking space for numerous vehicles. there is gated side access to the rear garden.
View PhotosRear Garden
The large rear garden measures in excess of 110ft in length and has been carefully landscaped to provide a fantastic outdoor space for family living and entertaining. There is a decked seating area that adjoins a large imprinted concrete patio. There is a timber storage shed, perfect for garden tools and a footpath leads to a further raised decked seating area. The remaining garden is mainly laid to lawn with a winding imprinted concrete footpath leading to the bottom of the garden where you will find a large timber summerhouse/garden room and a further metal shed. Within the garden are a variety of mature trees and bushes and the garden is fully enclosed with timber boundary fencing.
View PhotosParking Spaces
Driveway
Capacity: N/A
Location
Properties you may like
By Next Level Property
