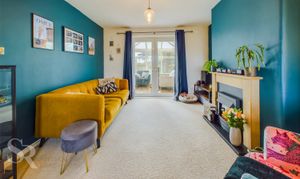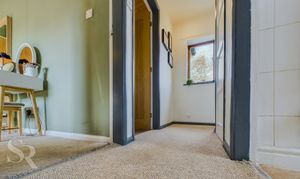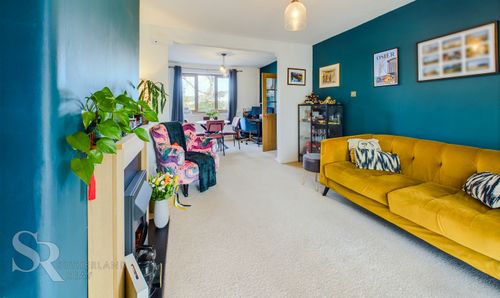3 Bedroom Semi Detached House, Bowden Crescent, New Mills, SK22
Bowden Crescent, New Mills, SK22

Sutherland Reay
Sutherland Reay & Co Ltd, 37-39 Union Road
Description
Situated in the sought-after residential area, this impressive three-bedroom semi-detached house offers a wonderful blend of contemporary living and traditional charm. Upon entering, you are greeted by a welcoming hallway leading to the spacious lounge diner, flooded with natural light, perfect for entertaining or relaxing. The delightful conservatory provides a tranquil space to enjoy the views of the expansive rear garden. The property benefits from gas central heating, double glazing, a modern kitchen, and a stylish bathroom, ensuring comfort and convenience. With the EPC rating as D, this home offers all the essential features for modern living.
The outside of this property is no less impressive than the interior, the flagged paved area creates a charming entrance. Access to the expansive rear garden is easy via a secure timber gate, ensuring privacy and security for residents. The large rear garden is perfect for gardening enthusiasts or those who love to spend time outdoors. The garden features a brick-built rendered outbuilding, ideal for storage or conversion, complemented by a lawned area surrounded by a variety of established plantings. A vegetable patch and greenhouse provide opportunities for home-grown produce while slate covered walkways add a touch of elegance to the landscaping. The large paved patio adjoining the conservatory offers a delightful spot for al fresco dining or relaxation, further enhancing the outdoor living experience.
This property truly presents a rare opportunity to own a home with both indoor sophistication and outdoor serenity in a desirable location and is conveniently located close to shops, local amenities, and excellent transport links, this property is ideal for families and professionals seeking a harmonious balance between urban convenience and suburban tranquility.
EPC Rating: D
Key Features
- Three Bedroom Semi Detached House
- Large Rear Garden
- Lounge Diner And Conservatory
- Gas Central Heating / Double Glazing / EPC Rating D
- Modern Kitchen And Bathroom
- Close To Shops And Local Amenities
Property Details
- Property type: House
- Price Per Sq Foot: £316
- Approx Sq Feet: 840 sqft
- Plot Sq Feet: 2,713 sqft
- Property Age Bracket: 1940 - 1960
- Council Tax Band: B
Rooms
Hallway
1.35m x 2.87m
Double glazed uPVC door to the front elevation of the property, oak effect laminate flooring, ceiling pendant lighting, carpeted stairs to the first floor, large under stairs storage cupboard with gas meter access, contemporary anthracite radiator. Access to kitchen and dining room.
View Hallway PhotosLounge
3.66m x 3.78m
Double glazed uPVC French doors to the conservatory, carpeted floor, ceiling pendant lighting, electric fire set into a modern oak fireplace.
View Lounge PhotosDining Room
3.66m x 2.75m
Double glazed uPVC window to the front elevation of the property, carpeted floor, ceiling pendant lighting, radiator.
View Dining Room PhotosKitchen
3.03m x 2.75m
Double glazed uPVC windows to the rear elevations of the property and a uPVC double glazed door with privacy glass to the side elevation, ceiling mounted spotlights, oak effect laminate flooring, matching navy blue Shaker style wall and base units with oak effect laminate worktops, integrated large electric oven and four ring gas hob with a stainless steel extractor hood above, large Belfast sink with chrome Victorian mixer tap over, white Metro tiled splashbacks, integrated under counter fridge and freezer, space for a washer dryer, large under stairs storage pantry with shelving, ceiling pendant lighting.
View Kitchen PhotosConservatory
2.44m x 2.72m
uPVC double glazed construction throughout with a twinwall polycarbonate construction, a ceiling fan, a electric radiator, wall lighting, and mahogany effect linoleum flooring.
View Conservatory PhotosLanding
0.85m x 2.82m
Double glazed uPVC window to the front elevation of the property with views over the park, carpeted floor, ceiling pendant lighting, large storage cupboard.
View Landing PhotosBathroom
2.14m x 1.60m
Double glazed uPVC window to the side elevation of the property, linoleum flooring, part tiled walls, ceiling mounted lighting, radiator, matching bathroom suite comprising; low level WC, pedestal basin with traditional chrome taps over panelled bath with chrome deck mounted mixer taps and a shower attachment with a separate rainfall head and hinged glass shower screen above.
View Bathroom PhotosMain Bedroom
3.68m x 3.85m
Double glazed uPVC window to the rear elevation of the property, carpeted floor, ceiling pendant light, radiator.
View Main Bedroom PhotosBedroom Two
3.60m x 2.80m
Double glazed uPVC window to the front elevation of the property, carpeted floor, ceiling mounted lighting, radiator, wood panelled ceiling.
View Bedroom Two PhotosBedroom Three
3.11m x 2.12m
Double glazed uPVC window to the rear elevation of the property, carpeted floor, ceiling mounted lighting, radiator and boiler access.
View Bedroom Three PhotosOutside Spaces
Garden
Large gardens to the rear of the property with a brick-built rendered outbuilding, lawned area with surrounding established plantings, vegetable patch, greenhouse, slate covered walkways and a large paved patio to the conservatory.
View PhotosFront Garden
A concrete flag paved area to the front aspect of the property with steps leading down and a raised flower bed with established plantings. Access to the rear garden via secure timber gate.
View PhotosLocation
Properties you may like
By Sutherland Reay










































































