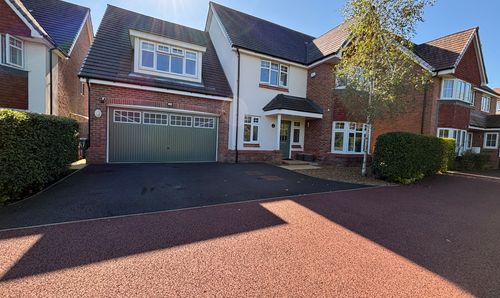3 Bedroom Semi Detached House, Napier Road, Monton, M30
Napier Road, Monton, M30
Description
Briscombe are delighted to offer for sale this beautifully presented three-bedroom semi-detached family home ideal for first-time buyers or a growing family. This unique property is situated within a spacious south facing corner plot. Boasting private gardens to the side and rear that offer ample enclosed lawn and decking space for safe outdoor family time and entertaining. The plot also features a multi purpose, fully sound proofed garden room offering a variety of uses and gated off road parking. Stepping inside, the house is thoughtfully designed with a bright welcoming entrance hall leading to a cosy lounge, an ample dining room for entertaining with under stair storage space, kitchen, three decorated bedrooms, and a modern bathroom with a separate W.C. Perfectly positioned, this charming abode is a short walk to Monton High Street's independent shops, restaurants and cafes. Located within easy reach of local schools, amenities, and the scenic Monton Loopline, Bridgewater Canal and Dukes Drive. This provides idyllic settings for leisurely walks and recreational activities. The property is also perfectly located to access the region's motorways. Early Internal Viewing is Essential
EPC Rating: C
Key Features
- Three Bed Semi-Detached Family Home
- Perfect for a First Time Buyer or Growing Family
- Corner Plot with a Private Gardens to the Side and Rear
- Gated Driveway Parking
- Salford Council Tax Band B
- Freehold
- Multi Purpose, Fully Sound Proofed Garden Room
- Ideal location for local walks and Monton High Street
- Bright & sunny rooms throughout
Property Details
- Property type: House
- Approx Sq Feet: 786 sqft
- Plot Sq Feet: 2,379 sqft
- Council Tax Band: B
Rooms
Entrance Hall
External door to the front elevation. Laminated wood floor. Window to the side elevation. Staircase leads to the first floor landing. Half glazed internal doors lead through to:
View Entrance Hall PhotosLounge
3.52m x 3.01m
Bay window to the front elevation. Window to the side elevation. Feature fire surround. T.V point. Ceiling coving.
View Lounge PhotosDining Room
3.50m x 3.37m
French doors to the rear elevation with a window to both sides provides access to the rear garden. Laminated wood flooring. Ceiling coving. Under stairs store. Open to:
View Dining Room PhotosKitchen
1.84m x 2.99m
Window to the side elevation. Fitted with a range of wall and base units complete with contrasting work surfaces with an integrated oven, hob and hood with spaces for a fridge/freezer, washing machine and slim line dishwasher. Laminated wood flooring.
View Kitchen PhotosLanding
Spindle balustrade. Picture rail. Internal doors lead through to:
Bedroom Two
2.56m x 3.52m
Square bay window to the rear elevation complete with fitted plantation shutters. Fitted wardrobes.
View Bedroom Two PhotosBathroom
Window to the front elevation. Modern bathroom fitted with a bath with a shower over and a wall mounted wash hand basin. Part tiled walls. Inset spotlights.
View Bathroom PhotosFloorplans
Outside Spaces
Garden
The property occupies a deceptive corner plot. To the front is a walled garden with a gated driveway providing off road parking. Double gates provides access to the side garden. The side garden is mainly laid to lawn with a decked seating area and mature planted borders, the side garden wraps around to the rear of property. Access to the garden room is at the front of the property. The garden room is sound proofed and powered, offering a variety of uses. (3.12m x 2.12m).
View PhotosParking Spaces
Location
Located in a popular residential area with a short distance to Monton Village, Worsley Loopline and major transport links to the Trafford Centre, Manchester City Centre or the motorway links.
Properties you may like
By Briscombe














































