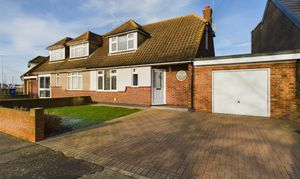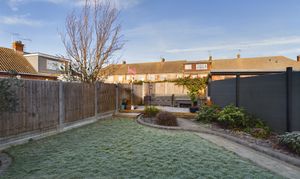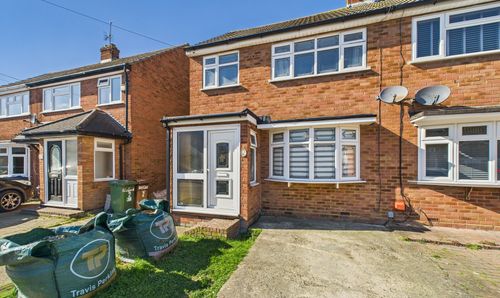3 Bedroom Semi Detached Chalet Bungalow, Beechcombe, Corringham, SS17
Beechcombe, Corringham, SS17

Connollys Estate Agents
5 Grover Walk, Corringham
Description
We are pleased to offer to the market this delightful and exceptionally well presented three bedroom semi detached chalet, which has been extended to its rear elevation, is situated in a sought after cul-de-sac location overlooking park/cricket field, yet positioned conveniently for local shops, schools and bus stops with links to main roads close by. The property has undergone many updates and improvements recently and provides a harmonious balance of functionality and comfort, perfect for those seeking an inviting and relaxing home environment and an early appointment to view is recommended.
This charming property offers Upvc double glazed windows throughout with gas central heating provided by a quality combi boiler and is accessed via feature composite door to entrance hall with under stairs cupboard, laminate wood flooring and with doors opening to all ground floor rooms. The impressive and spacious lounge/diner offers a purpose built media wall with illuminated decorative shelving to the lounge area and space for table and chairs in the dual aspect dining area with Upvc double glazed double doors leading out to rear garden. The impressive kitchen fitted as recently as 2023 offers modern grey pebble gloss base, wall mounted units with quartz work surface area and inset sink unit. Further full height units housing integrated double oven/grill and full height fridge/freezer. Further integrated induction hob, cooker hood, dishwasher and washing machine complete the full range of appliances. The kitchen is finished off with modern metro tiling to walls and laminate wood flooring. The recently fitted shower room features a walk in shower cubicle with drench and hand held showers and is accompanies by moulded wash hand basin inset into modern drawer units to below with further inset low level wc. There is modern tiling to all aspects and the shower area is fully tiled with feature porthole window to front and is finished with ceramic tiled flooring. This well presented home offers three spacious double sized bedrooms, with one bedroom occupying the ground floor along with shower room for those that find stairs difficult difficult and to support the possibility of two generational living whilst the master bedroom offers views over local park/cricket field.
To the exterior the rear garden is landscaped with modern paving and shaped lawn and is approximately 50' in length with a sun trap decking area. The garden is fenced to borders with one aspect in composite fence panels. The front garden offers a lawned area with retaining brick wall and there is a block paved independent drive, which provides off road parking, and leads to detached garage with power and light connected.
EPC Rating: D
Key Features
- Lounge with Feature Media Wall
- Separate Dining Area
- Modern Fitted Kitchen with Quartz Work Surfaces
- Full Range of Integrated Appliances
- Modern Shower Room/Wc
- Three Double Bedrooms
- Upvc Double Glazed & gas Central Heating
- 50' Lanscaped Rear Garden
- Garage with Own Drive & Off Road Parking
- Overlooking Green Park/Cricket Field
Property Details
- Property type: Chalet Bungalow
- Plot Sq Feet: 2,971 sqft
- Council Tax Band: D
Rooms
Entrance Hall
Lounge with Separate Dining Area
6.10m x 4.32m
Modern Fitted Kitchen
3.33m x 2.57m
Ground Floor Bedroom Three
3.48m x 3.40m
Modern Shower Room
Landing
Bedroom One
4.88m x 3.43m
Bedroom Two
4.22m x 2.95m
Floorplans
Outside Spaces
Rear Garden
Landscaped rear garden
Front Garden
Parking Spaces
Garage
Capacity: 1
Driveway
Capacity: 2
Location
Properties you may like
By Connollys Estate Agents




































