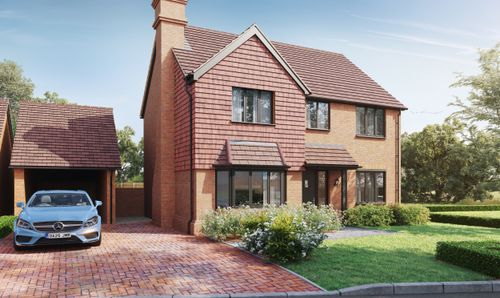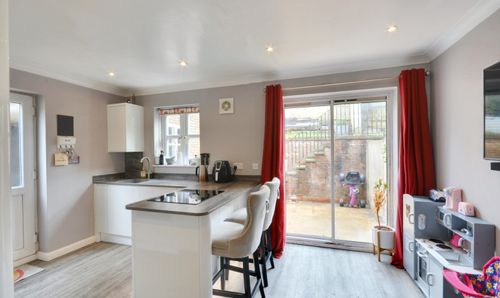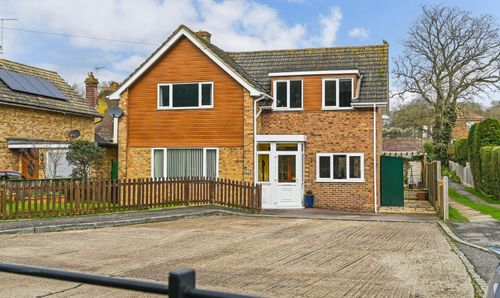Book a Viewing
3 Bedroom Link Detached House, Ringlet Close, Kennington, TN24
Ringlet Close, Kennington, TN24
Andrew & Co Estate Agents
5 Kings Parade High Street, Ashford
Description
Nestled in the sought-after Conningbrook Lakes development is this stunning and spacious, 3-bedroom link-detached house, presented immaculately throughout and offers the opportunity to own a modern home in a tranquil setting.
Built in 2021, this modern house provides contemporary elegance and is sold with the peace of mind of the remainder of the NHBC warranty. Boasting a well-thought-out design, the ground floor living space includes a spacious kitchen/dining room, living room which opens to the garden and a downstairs cloakroom. Upstairs, the landing was thoughtfully designed to allow space for a handy study area, each of the bedrooms are good sizes each capable of accommodating a double bed, with bedroom 1 also featuring fitted wardrobes and en-suite shower room. The bathroom features a bath with shower over and completes the accommodation upstairs.
Enjoying sun throughout most of the day, the rear garden is a true sun trap. Adjacent to the rear of the house is a large patio space, ideal for al-fresco dining, entertaining friends or family, hosting BBQs or simply soaking up the rays. The lawned garden, complemented with some planted borders, provides a perfect spot for children to play safely. Complete with fence boundaries, a convenient garden shed, and gated side access, the outdoor space here offers both privacy and functionality.
Further benefits include driveway & car port parking for several cars, and no onward chain, allowing to move into your new home without the worries of onward chain movements.
Residents of the development can relish in the beauty of Conningbrook Country Park, just a short walk away, offering serene walks amidst the nature.
For those commuting, good road links to the M20 provide easy access to London & Folkestone.
EPC Rating: B
Key Features
- 3-bedroom link-detached house
- Car port & Driveway parking
- Popular Conningbrook Lakes development
- Built in 2021 - remainder of NHBC warranty
- En-suite and wardrobes to Bedroom 1
- Enjoy serene walks of the Conningbrook Country Park
- Good road links to the M20
Property Details
- Property type: House
- Plot Sq Feet: 2,002 sqft
- Property Age Bracket: New Build
- Council Tax Band: D
Rooms
Entrance Hallway
Composite door to front, stairs to first floor with under-stairs storage, radiator, carpet.
Kitchen/Diner
3.12m x 4.71m
Modern kitchen featuring wall and base units with worksurfaces over, inset 1.5 bowl stainless steel sink/drainer, built-in appliances including an eye-level double electric oven, 5-burner gas hob with extractor above, washing machine & dishwasher. Window to the front, radiator and tiled flooring.
Lounge
5.32m x 3.38m
Window and double doors to the rear opening to the garden, radiator, carpet.
Cloakroom
Comprising a WC, wash basin, chrome towel radiator and tiled flooring.
First Floor Landing
Spacious landing with useful study area, airing cupboard, radiator, loft access, carpet to the stairs and landing.
Bedroom 1
4.01m x 3.27m
Window to the rear, fitted wardrobes, radiator, carpet.
En-suite
Comprising a walk-in shower, WC, wash basin, chrome towel radiator, partly tiled walls, tiled flooring, window to the rear.
Bedroom 2
4.26m x 3.55m
Window to the front, radiator, carpet.
Bedroom 3
2.61m x 3.15m
Window to the front, radiator, carpet.
Bathroom
Comprising a bath with mixer taps and shower over, WC, wash basin, chrome towel radiator, partly tiled walls, tiled flooring, window to the rear.
Floorplans
Outside Spaces
Rear Garden
Enjoying sun throughout most of the day, with a patio adjacent to the rear of the house, lawned garden with some planted borders, fence boundaries, garden shed & gated side access.
Parking Spaces
Car port
Capacity: 1
Driveway
Capacity: 1
Location
Conningbrook Lakes is set in a peaceful location. The homes have been planned to encompass the best of the lakes and country park setting. You'll find ponds, woodland and grassland just a stone's throw away too, and is still situated very conveniently to access the Town, Mainline Railway Station and J9 or 10a, schools and amenities.
Properties you may like
By Andrew & Co Estate Agents



