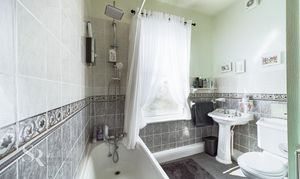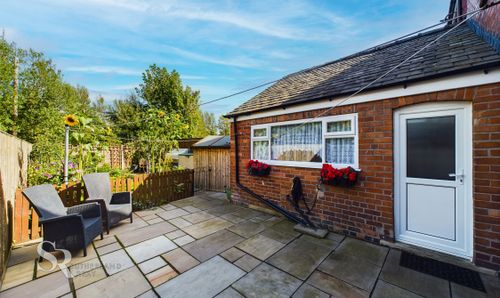3 Bedroom Semi Detached House, Bowden Lane, Chapel-En-Le-Frith, SK23
Bowden Lane, Chapel-En-Le-Frith, SK23

Sutherland Reay
Sutherland Reay, 17-19 Market Street
Description
Nestled in a sought-after location, this charming and deceptively spacious semi-detached house boasts three bedrooms, making it an ideal family home. The property provides a warm and welcoming ambience, featuring two receptions perfect for entertaining guests. The well-appointed bathroom adds a touch of luxury, while the private garden offers a serene outdoor space for relaxation. This freehold property has a tax band of C and a new roof that is approximately 4 years old. Most of the property is fitted with new windows. The EPC rating D. It promises a comfortable living experience for its lucky new owners.
Outside, the property's red brick facade exudes character and charm, enhanced by a sturdy stone retaining wall and a picturesque garden bursting with colour. Stone paved steps lead up to the inviting white front door, creating a striking first impression. The intimate back garden is a delightful oasis, featuring a paved patio ideal for al fresco dining and a lush lawned area surrounded by flower beds, perfect for nature enthusiasts. Immerse yourself in the tranquillity of this outdoor space, a peaceful retreat that offers a respite from the hustle and bustle of daily life. Don't miss the opportunity to make this property your own.
EPC Rating: D
Key Features
- Semi-Detached Freehold
- Two Receptions
- Private Garden
- Tax Band C
- EPC Rating D
Property Details
- Property type: House
- Price Per Sq Foot: £232
- Approx Sq Feet: 1,163 sqft
- Plot Sq Feet: 2,497 sqft
- Council Tax Band: C
Rooms
Entrance Hall
A welcoming space, the entrance hall features carpet flooring and a grand staircase leading to the first floor.
View Entrance Hall PhotosLiving Room
The living room features carpeted flooring and a large front-facing UPVC window with a roller blind. An electric fireplace with an ornate tile surround and a wooden mantelpiece is the focal point. The room is open-plan to the dining room, creating a seamless flow between the two spaces.
View Living Room PhotosDining Room
The dining room has carpet flooring and a rear aspect UPVC window. An understair cupboard provides convenient storage. A burner set on a slate hearth with red brick inlay is a striking feature.
View Dining Room PhotosKitchen
A 7-year-old kitchen with a modern feel. Laminate flooring and a side aspect UPVC window with a matching UPVC door create a bright and airy space. Ample storage is provided by wall and base units, including space for two under-counter appliances and two upright fridges/freezers. Integrated appliances include a convenient under-counter oven and a four-burner gas-top stove. Subway tiles add a contemporary touch to the kitchen.
View Kitchen PhotosLanding
The landing features carpet flooring and a side aspect UPVC window with roller blind.
View Landing PhotosBedroom
A rear-facing bedroom with carpeted flooring and a large UPVC window offering a pleasant garden view. The walls are tastefully wallpapered.
View Bedroom PhotosBedroom
A double room with carpet flooring, rear-facing with UPVC window featuring a roller blind. Ornate Victorian cast-iron fireplace and surround.
View Bedroom PhotosBedroom
The double room features carpet flooring, front-facing with a UPVC window featuring a Venetian blind. Ornate Victorian cast-iron fireplace and surround.
View Bedroom PhotosBathroom
This bathroom features tiled walls and carpeted floors. A front-facing UPVC window with a Venetian blind provides natural light. A combined shower and bath unit offers flexibility, while built-in storage helps keep the space organized.
View Bathroom PhotosFloorplans
Outside Spaces
Front Garden
The house's red brick facade is beautifully complemented by a sturdy stone retaining wall and a well-established, colourful garden. Stone-paved steps lead up to the cream-coloured front door, a striking feature against the red brick facade.
View PhotosRear Garden
A well-established and intimate garden offering a paved patio and lawned garden adorned with flower beds, creating a tranquil retreat.
View PhotosParking Spaces
On street
Capacity: N/A
Subject to availability.
Location
Properties you may like
By Sutherland Reay
















































