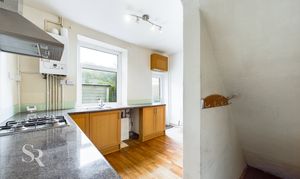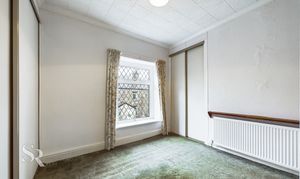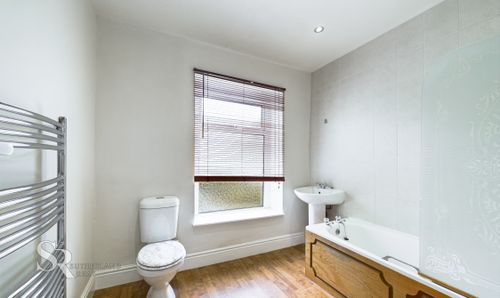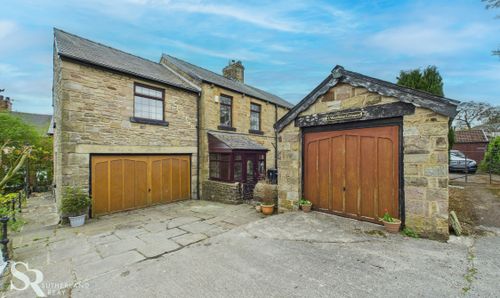Book a Viewing
To book a viewing for this property, please call Sutherland Reay, on 01298816178.
To book a viewing for this property, please call Sutherland Reay, on 01298816178.
2 Bedroom Mid-Terraced House, Bingswood Avenue, Whaley Bridge, SK23
Bingswood Avenue, Whaley Bridge, SK23

Sutherland Reay
Sutherland Reay, 17-19 Market Street
Description
This property presents a fantastic opportunity to acquire a charming 2-bedroom mid-terraced home in a popular residential area. As a leasehold terrace, this cosy abode offers two well-appointed bedrooms, a bright bathroom, and a welcoming reception room. Boasting a garage and dedicated parking, this home provides convenience and security for its residents. The property falls under Tax Band B, ensuring reasonable property tax expenses. With an Energy Performance Certificate rating of C, this home reflects its commitment to energy efficiency and sustainability, providing a comfortable and eco-friendly living environment for its occupants.
There is a possibility to develop the loft to a bedroom, subject to planning.
Outside, the property features a stone paved garden, offering a low-maintenance outdoor space perfect for relaxation or entertaining guests. The front garden benefits from a green hedge, enhancing the property's kerb appeal and providing a touch of natural beauty. The paved garden space in the rear of the property is complemented by a paved garden path, creating an elegant outdoor setting. Privacy is guaranteed by a black iron gate and lush green garden hedge, ensuring a peaceful atmosphere for outdoor activities. The property includes an allocated parking space for one vehicle, as well as a convenient single garage, providing ample space for vehicle storage and additional belongings. This property's outdoor space is thoughtfully designed to offer a combination of functionality and aesthetic appeal, making it a truly delightful place to call home.
EPC Rating: C
Key Features
- Leasehold Terrace (Remaining 809 Years)
- Ground Rent £10 p.a.
- Reception Room
- Garage & Dedicated Parking
- Possibility for Expansion Subject to Planning
- Tax Band B
- EPC Rating C
Property Details
- Property type: House
- Plot Sq Feet: 1,012 sqft
- Property Age Bracket: Victorian (1830 - 1901)
- Council Tax Band: B
- Tenure: Leasehold
- Lease Expiry: 04/03/2834
- Ground Rent: £10.00 per year
- Service Charge: Not Specified
Rooms
Living Room
A spacious room with lovely high ceilings. A front aspect uPVC window and carpet flooring. A gas fireplace with mantel surround as focal point. Original floorboards which could be polished.
View Living Room PhotosKitchen
The room has high ceilings and vinyl flooring. A rear aspect uPVC window. Base units for storage. A four burner gas top stove and under counter oven. Space for two under counter appliances. Under stairs storage area.
View Kitchen PhotosFirst Floor Landing
Carpet flooring and stairs with white painted wood balustrades.
View First Floor Landing PhotosBedroom
A double room with high ceilings and a front aspect uPVC window. Carpet flooring and built-in wardrobes. Original floorboards which could be polished.
View Bedroom PhotosBedroom
A rear aspect uPVC window and carpet flooring. Original floorboards which could be polished.
View Bedroom PhotosBathroom
The room has a uPVC window with privacy glass and vinyl flooring. A shower/bath with glass screen and heated towel rail.
View Bathroom PhotosGarage
A single garage with a flat roof and concrete flooring. Up-and-over garage door and side aspect entry door.
View Garage PhotosFloorplans
Outside Spaces
Front Garden
Stone paved and low maintenance garden. A green hedge adds lovely kerb appeal to the front garden.
View PhotosRear Garden
Paved garden space with a paved garden path. A black iron gate and green garden hedge for privacy.
View PhotosParking Spaces
Allocated parking
Capacity: 1
Allocated parking space for one vehicle.
Location
Properties you may like
By Sutherland Reay























































