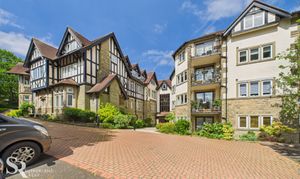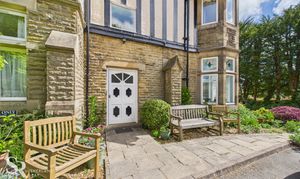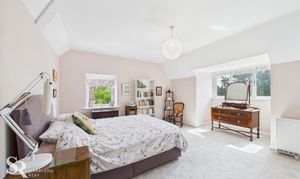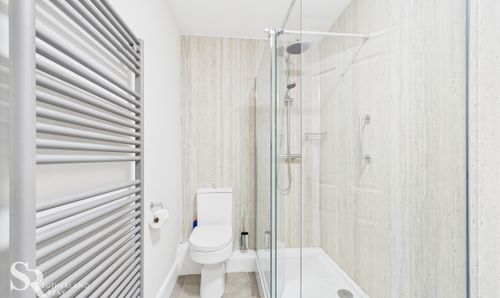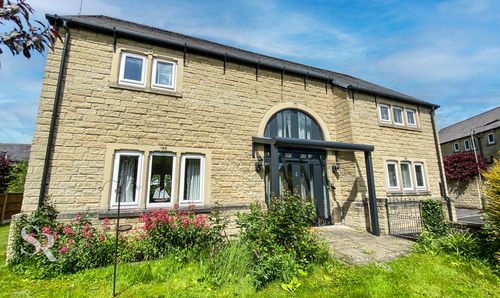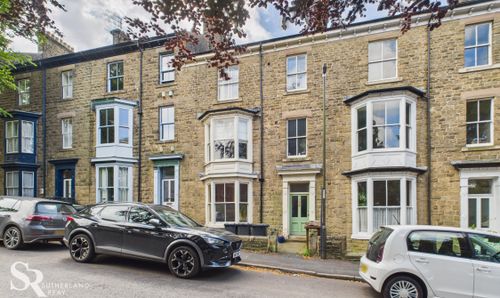Book a Viewing
To book a viewing for this property, please call Sutherland Reay, on 01298816178.
To book a viewing for this property, please call Sutherland Reay, on 01298816178.
2 Bedroom Apartment, Temple Road, Temple Court Temple Road, SK17
Temple Road, Temple Court Temple Road, SK17

Sutherland Reay
Sutherland Reay, 17-19 Market Street
Description
Boasting a prime position in the heart of the charming town of Buxton, this exquisite two-bedroom leasehold apartment offers a rare opportunity to secure an elegant abode in a sought-after location. Situated on the third floor with lift access, this delightful property is being presented to the market chain-free, presenting an enticing prospect for discerning buyers. Comprising two spacious bedrooms, two bathrooms including an en-suite, a well-appointed kitchen, and an open-plan reception, this home effortlessly combines comfort and style. The dedicated parking space enhances the convenience and desirability of this stunning residence.
Step outside and be captivated by the meticulously maintained communal gardens, a picture of tranquillity and beauty that surrounds the property. The block paved driveways lend an air of sophistication to the exterior, while verdant hedges and majestic trees provide a shield of privacy within the communal grounds. Vibrant flower beds line the building's perimeter, infusing the ambience with colour and charm. A shared seating area beckons you to unwind and soak in the natural surroundings in peace and serenity. Additionally, a dedicated parking space ensures practicality and convenience for residents, rounding off the allure of this exceptional property.
EPC Rating: D
Key Features
- Leasehold Apartment (965 Years) - NO CHAIN
- Third Floor Apartment with Lift Access
- Excellent Buxton Location near Pavilion Gardens
- Two Spacious Bedrooms
- Two Bathrooms (One En-suite)
- Well Appointed Kitchen
- Open-Plan Reception
- Dedicated Parking Space
- Tax Band C
- EPC Rating D
Property Details
- Property type: Apartment
- Property Age Bracket: Unspecified
- Council Tax Band: C
- Tenure: Leasehold
- Lease Expiry: 07/05/2990
- Ground Rent:
- Service Charge: £208.00 per month
Rooms
Entrance Hall
This entrance hall is laid with carpet flooring. Practical built-in coat cupboards, featuring bi-fold doors, offer convenient storage. The front door is accessed via stairs or a lift.
View Entrance Hall PhotosHallway
The area is carpeted and features a side aspect timber frame double glazed window fitted with a roller blind, providing ample natural light. The space incorporates a study area.
View Hallway PhotosKitchen
A bright modern contemporary kitchen featuring side aspect timber frame double glazed windows with roller blinds and smart tiled flooring. Offering ample storage with a range of wall and base units, there's space for two under-counter appliances and an upright fridge/freezer. Integrated appliances include a sleek NEFF induction hob with extractor hood, a convenient eye-level oven with integrated microwave oven, and a dishwasher. The kitchen also cleverly incorporates a breakfast seating area, perfect for casual dining.
View Kitchen PhotosLiving/Dining Room
A welcoming open-plan reception area, seamlessly blending the living and dining spaces. The room is carpeted, while side aspect timber frame windows, complete with double glazing, flood the room with natural light. A delightful vaulted ceiling adds character to this inviting area.
View Living/Dining Room PhotosSecond Entrance Hall
Another hallway, accessed via stairs from the parking area, featuring carpeted flooring and a side aspect timber-framed window with double glazing and secondary glazing.
View Second Entrance Hall PhotosEn-suite Bedroom
A generously sized en-suite bedroom, boasting carpet flooring and a delightful dual aspect, flooding the space with natural light. Characterful timber-framed double-glazed windows are further enhanced by secondary glazing and complement the vaulted ceilings.
View En-suite Bedroom PhotosEn-suite
Featuring practical and stylish vinyl tile flooring, this en-suite benefits from a walk-in shower enclosure with a sleek shower glass door. Classic subway tiling accents the wall behind the basin and WC, perfectly complementing the contemporary feel. A vaulted ceiling and a side aspect double-glazed window with secondary glazing provide privacy and natural light. There's also a built-in cupboard for storage and a heated towel rail for added comfort.
View En-suite PhotosBathroom
A smart and practical shower room featuring vinyl tile flooring. The walk-in shower boasts waterproof panelling and a sleek glass enclosure. A built-in vanity unit offers storage, and a cupboard discreetly houses the water tank. Completing the space is a heated towel rail for added comfort.
View Bathroom PhotosBedroom
A comfortable bedroom featuring carpeted flooring and a side aspect timber frame double glazed window, further enhanced with secondary glazing for added insulation and quiet. Includes a practical built-in over-stairs wardrobe.
View Bedroom PhotosFloorplans
Outside Spaces
Garden
Well-maintained and beautifully presented communal gardens enhance the appeal of this property. Block paved driveways contribute to the overall neat presentation. Verdant hedges and established trees offer a sense of privacy within the communal grounds, while colourful, established flower beds edge the exterior of the building. A shared seating area provides a delightful space to relax and enjoy the outdoors.
View PhotosParking Spaces
Location
Properties you may like
By Sutherland Reay
