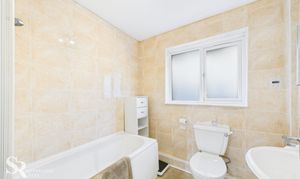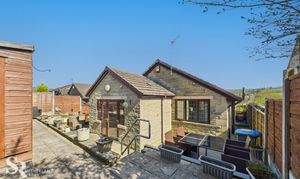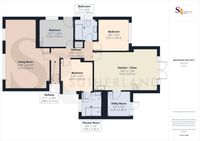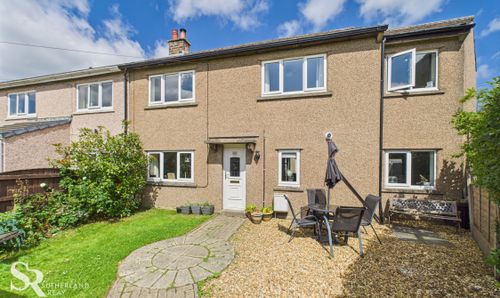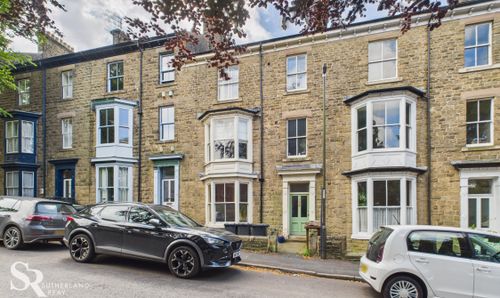Book a Viewing
To book a viewing for this property, please call Sutherland Reay, on 01298816178.
To book a viewing for this property, please call Sutherland Reay, on 01298816178.
3 Bedroom Detached Bungalow, Danesway, Chapel-En-Le-Frith, SK23
Danesway, Chapel-En-Le-Frith, SK23

Sutherland Reay
Sutherland Reay, 17-19 Market Street
Description
Nestled in the heart of the sought-after Chapel-en-le-Frith district, this impressive 3-bedroom detached bungalow presents an enticing opportunity for those seeking contemporary living in a convenient locale. The property is well-proportioned, featuring a spacious reception room, a large kitchen/diner, and a utility room for added convenience. Offering comfortable living arrangements, the bungalow includes three bedrooms, with one boasting an en-suite bathroom, alongside an additional family bathroom. This property is fitting for families or professionals looking to reside in a thriving community while enjoying peaceful living conditions.
Externally, the property continues to impress with its low-maintenance garden, thoughtfully designed to complement the stone facade of the bungalow. Enclosed by a striking stone retaining wall complemented by black iron railings, the front garden features an elegantly arranged stone gravel area complemented by meticulously trimmed hedges. To the side, a tarmac driveway provides secure off-road parking, ensuring convenient access to the property via practical stone steps. At the rear, a welcoming U-shaped garden beckons residents to enjoy outdoor dining while relishing picturesque views. Accessible from the kitchen and utility room, a paved area with decked seating leads to a charming stone retaining wall and stone steps ascending to a raised paved patio, providing an idyllic vantage point for admiring the surrounding hillside vistas. Further enhancing the appeal of the garden, a storage shed offers convenient space for tools and equipment, while a side gate allows easy passage to the front of the property. With the added bonus of a double tarmac driveway accommodating two vehicles parked in tandem, this outdoor oasis exemplifies the perfect balance between functionality and aesthetic charm.
EPC Rating: C
Key Features
- Leasehold Bungalow (964 Years) ******* THE VENDOR'S ARE IN THE PROCESS OF BUYING THE FREEHOLD ******
- Popular Central Chapel-en-le-Frith Location
- Two Bathrooms (One En-suite)
- Spacious Reception Room
- Large Kitchen/Diner
- Utility Room
- Low Maintenance Garden with Views
- Tax Band D
- EPC Rating C
Property Details
- Property type: Bungalow
- Price Per Sq Foot: £408
- Approx Sq Feet: 969 sqft
- Plot Sq Feet: 3,046 sqft
- Council Tax Band: D
- Tenure: Leasehold
- Lease Expiry: 07/06/2989
- Ground Rent: £125.00 per year
- Service Charge: Not Specified
Rooms
Entrance Hall
L-shaped hallway with Karndean flooring and a useful built-in cupboard. Provides access to a partially boarded loft via a fitted loft ladder.
View Entrance Hall PhotosLiving Room
This inviting living room features practical Karndean flooring that seamlessly extends from the entrance hall. Large uPVC windows, fitted with vertical blinds, bathe the room in natural light and offer lovely hillside views. The gas fireplace, set on a modern stone hearth with a wooden mantel surround, creates a warm and welcoming focal point.
View Living Room PhotosEn-suite Bedroom
Double en-suite bedroom featuring carpeted flooring and a side aspect uPVC window with vertical blinds.
View En-suite Bedroom PhotosEn-suite Shower Room
The en-suite is a spacious, tiled shower room featuring a front aspect uPVC window with frosted glass for privacy, Karndean flooring, a built-in vanity unit, and a generous walk-in shower with a glass sliding door. A heated towel rail completes the suite.
View En-suite Shower Room PhotosBedroom
This carpeted single bedroom features a side-aspect uPVC window with a roller blind and a convenient side-aspect uPVC door with glass panels leading to the outside. Complete with built-in wardrobes, this space is adaptable for use as a comfortable study or a dressing room.
View Bedroom PhotosBathroom
A tiled bathroom featuring practical Karndean flooring and a side aspect uPVC window with frosted windows for privacy. Comprises a shower/bath with a bifold shower screen and a heated towel rail.
View Bathroom PhotosBedroom
Carpeted double bedroom with a rear aspect uPVC window featuring vertical blinds. Benefits from built-in wardrobes with sliding doors and a fitted chest of drawers.
View Bedroom PhotosKitchen/Diner
A particularly generous open-plan space featuring practical Karndean flooring and a large rear aspect uPVC door and windows flooding the room with natural light. The fitted wall and base units provide ample storage, further enhanced by a central island unit incorporating a breakfast bar. Modern wood-effect worktops and a classic subway tile splashback create a contemporary feel. Integrated appliances include an eye-level microwave and oven, a glass hob with extractor, dishwasher, and fridge/freezer.
View Kitchen/Diner PhotosUtility Room
Featuring a rear aspect uPVC window and glazed door, this practical space is filled with natural light. It offers Karndean flooring for easy cleaning, wall and base units for storage, and space for two under-counter appliances. Ample worktop space provides practicality for household tasks.
View Utility Room PhotosFloorplans
Outside Spaces
Front Garden
The property boasts a low-maintenance garden, perfectly complementing the bungalow's stone facade. A striking stone retaining wall with black iron railings creates a level, minimalist space featuring elegant stone gravel and neatly manicured hedges. To the side, a tarmac driveway provides convenient off-road parking, with practical stone steps ensuring easy access to the property.
View PhotosRear Garden
This low-maintenance garden features a welcoming U-shape at the rear, making it an ideal space for outdoor dining while enjoying beautiful views. It is easily accessible from both the kitchen and the utility room. A paved area includes decked seating along one side of the house, complemented by a charming stone retaining wall. From this area, stone steps lead up to a delightful raised paved patio that offers lovely hillside views. Additionally, a garden shed provides practical storage, and a convenient side gate allows easy access to the front of the house.
View PhotosParking Spaces
Driveway
Capacity: 2
A double tarmac driveway provides parking for two vehicles parked in tandem.
View PhotosOn street
Capacity: N/A
Subject to availability.
Location
Properties you may like
By Sutherland Reay















