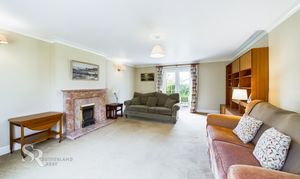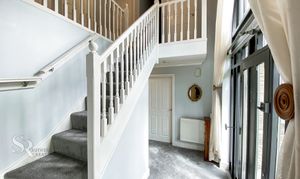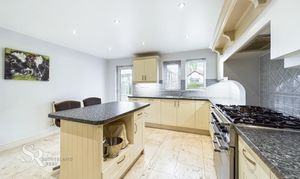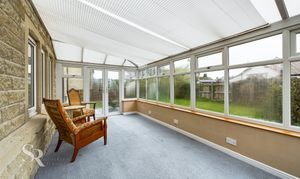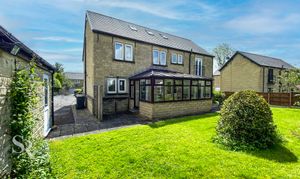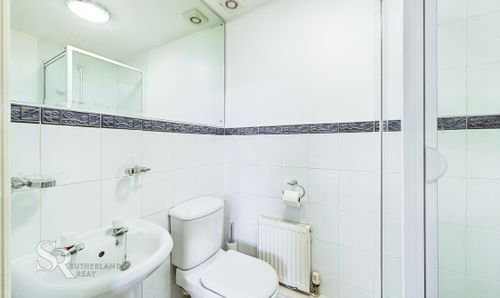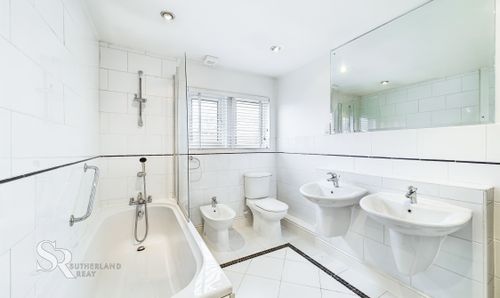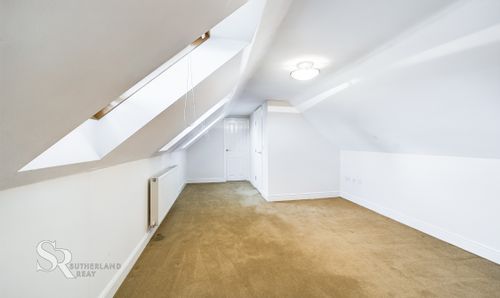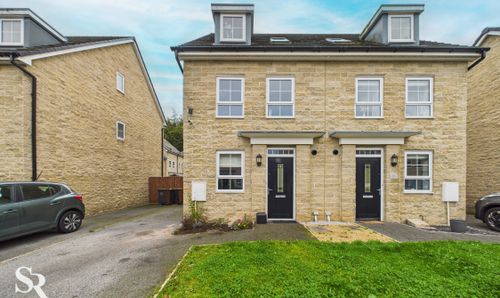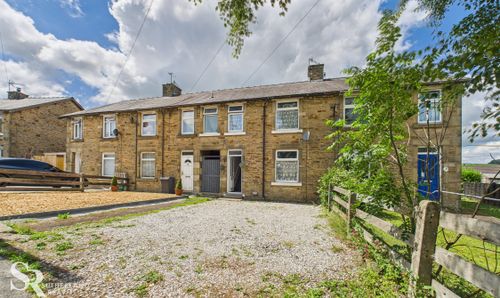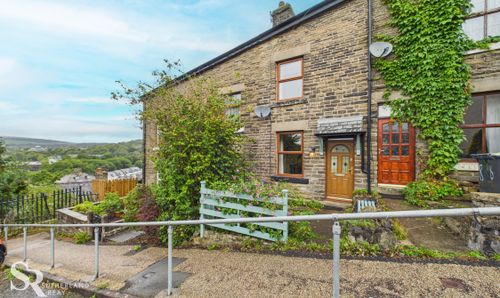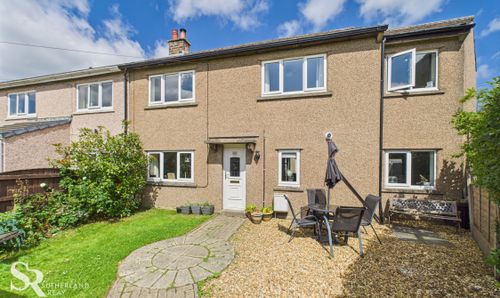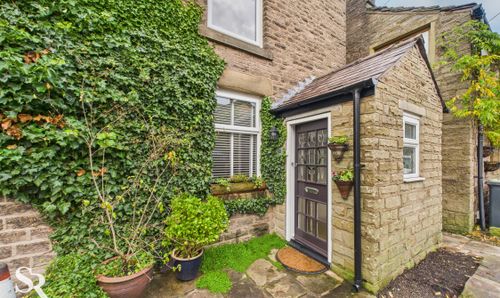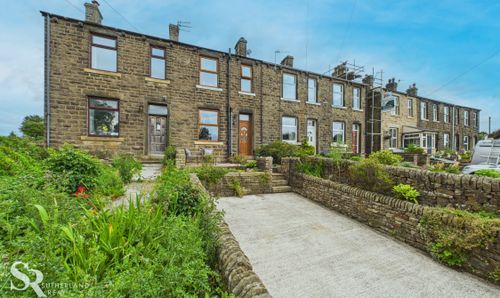5 Bedroom Detached House, Crossings Meadow, Chapel-En-Le-Frith, SK23
Crossings Meadow, Chapel-En-Le-Frith, SK23

Sutherland Reay
17-19 Market Street, Chapel-En-Le-Frith
Description
Situated in the highly sought-after neighbourhood, this stunning 5-bedroom detached house offers a luxurious and spacious living environment. Boasting a detached freehold, this well-presented property comprises five generously sized bedrooms, three bathrooms, and a convenient WC for guests. The grandeur of this residence is evident upon entry, with two reception rooms perfect for entertaining, a dedicated study for those working from home, and a double garage providing ample space for vehicles and storage. Residents can expect convenient living with this property's location, placing it in Tax Band G, with the EPC rating C.
Step outside and be greeted by an expansive and well-maintained garden that encircles the property, offering a serene and private space to relax. The lawned area is beautifully complemented by flower beds featuring an array of mature trees and shrubs, enhancing the natural beauty of the surroundings. The parking facilities are equally impressive, with ample space for two vehicles. The garage boasts an electric up-and-over door for added convenience, while a side-access uPVC door with privacy glass ensures security and peace of mind. Additional off-road parking is provided with tar-surfaced areas to the front of the house and garage, making this property as practical as it is attractive.
EPC Rating: C
Key Features
- Detached Freehold
- Five Bedrooms
- Three Bathrooms & WC
- Two Receptions
- Double Garage
- Tax Band G
- EPC rating C
Property Details
- Property type: House
- Property style: Detached
- Plot Sq Feet: 6,652 sqft
- Property Age Bracket: 2000s
- Council Tax Band: G
Rooms
Entrance Hall
Upon entering the house, you will step onto carpet flooring, which extends to the carpet stairs leading to the first floor. There is an under-stair cupboard and access to the WC. The large arched window is a striking feature that floods the area with natural light. The timber frame adds a touch of style to the space.
View Entrance Hall PhotosLiving Room
The living room is spacious, with a large front-facing UPVC window and a rear-facing UPVC French door leading to the garden. The room features carpet flooring and a gas fireplace with a stone mantle surround.
View Living Room PhotosStudy
Carpet flooring in the study and a front-facing UPVC window with Venetian blinds.
View Study PhotosDining Room
The room features carpet flooring and a UPVC window at the rear of the space.
View Dining Room PhotosKitchen
The kitchen boasts Travertine floor tiles and wall and base units that offer ample storage space. An island in the kitchen provides additional workspace, while integrated appliances - a dishwasher, a 5-burner gas top cooker, and a fridge/freezer - make cooking and storing food convenient. The UPVC windows at the rear of the kitchen come with Venetian blinds, and the UPVC glass door grants access to the conservatory. The utility room is also accessible from the kitchen.
View Kitchen PhotosUtility Room
The utility room features travertine floor tiles and tile splashback. The wall and base units house the water tank and boiler. There is enough room for two under-counter appliances. The room has a front-facing uPVC window with a Venetian blind and a side-facing uPVC glass door with a Venetian blind. The glass door leads to the garden.
View Utility Room PhotosConservatory
The conservatory features carpet flooring, UPVC windows, and side aspect doors leading to the garden, all set on a dwarf wall with beautiful views of the garden.
View Conservatory PhotosLanding
The landing has carpet flooring, white wood-painted balustrades, and carpeted stairs leading to the loft room.
View Landing PhotosBedroom
The bedroom features a beautiful vaulted ceiling and is furnished with cosy carpet flooring. Two front-facing UPVC windows with Venetian blinds allow natural light to flow into the room, creating a welcoming atmosphere.
View Bedroom PhotosBedroom
The bedroom has a carpeted floor, a built-in cupboard, and an en-suite shower room. Additionally, there is a rear-facing UPVC window that comes with a Venetian blind.
View Bedroom PhotosEn-suite
The en-suite shower room has an electric shower, a full-wall mirror, tile flooring, and half-wall tiles.
View En-suite PhotosBedroom
The bedroom has carpet flooring and a rear-facing UPVC window, which is equipped with Venetian blinds.
View Bedroom PhotosBathroom
The bathroom floor is tiled, and the rear UPVC windows have privacy glass, Venetian blinds, a shower bath with a glass screen, and a heated towel rail.
View Bathroom PhotosBedroom
The bedroom incorporates a dressing area and features carpet flooring, vaulted ceilings, built-in wardrobes, an en-suite shower room, and a rear-facing UPVC French door leading to a Juliet balcony. There is also a front-facing UPVC window with a Venetian blind.
View Bedroom PhotosLoft Bedroom
This spacious room has vaulted ceilings, carpet flooring, Velux ceiling windows, Venetian blinds, hillside views, and an en-suite dressing room.
View Loft Bedroom PhotosEn-suite Dressing Room
The room features carpet flooring and has eaves access. The ceiling is vaulted.
View En-suite Dressing Room PhotosFloorplans
Outside Spaces
Garden
An enclosed and private lawned garden wraps around the house's front, side and back. The garden is further accented by flower beds with trees and shrubs, offering a delightful space to enjoy.
View PhotosParking Spaces
Double garage
Capacity: 2
Location
Properties you may like
By Sutherland Reay








