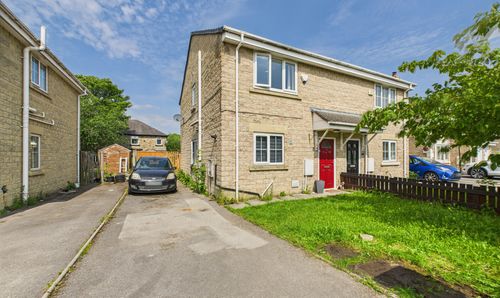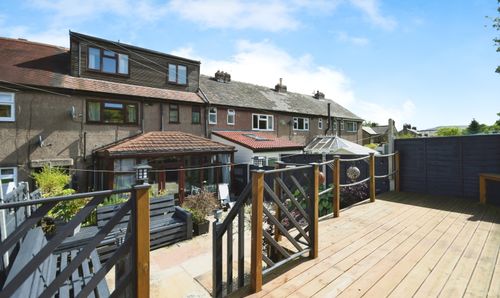3 Bedroom Terraced House, Mellor Road, New Mills, SK22
Mellor Road, New Mills, SK22
Description
** VIEWING STRONGLY ADVISED **
Immaculately presented, this three-bedroom end-terraced property, formally the village shop, offers the perfect family residence in a sought-after central location. Boasting two reception rooms, three bedrooms, and two bathrooms, with a natural flowing layout throughout the property, this family home has been extended to include a convenient utility room and additional WC. The property features off-street parking for up to four cars, making it ideal for families and first time buyers alike. The stunning rear views add a touch of tranquillity to every-day living, with ample space for relaxation and entertainment. With an EPC rating of E and council tax band B, this property is both energy-efficient and affordable.
Outside, the property offers a low-maintenance rear garden with artificial lawned areas, a timber shed, and established plantings in raised beds. Enjoy breathtaking views towards Kinder as you unwind in this private outdoor space. Access to the rear of the property is lined with attractive plantings, creating a welcoming atmosphere. Additionally, a tarmac driveway to the side of the property provides space for up to four vehicles, ensuring that parking is never an issue.
With a stunning quality fit and finish throughout, fantastic transport links and close proximity to good schools and local amenities, this property combines comfort, convenience, and style for the ultimate family living experience awaiting its new homeowners.
EPC Rating: E
Key Features
- Immaculately Presented Three Bedroom End Terraced Property
- Perfect Family Home
- Off Street Parking for up to 4 Cars
- Two Reception Rooms | Three Bedrooms | Two Bathrooms
- Extended with Utility Room and Additional WC
- Stunning Views to the Rear
- EPC Rating E - Council Tax Band B
- Sought After Central Location
- Fantastic Transport Links and Close Proximity to Good Schools and Local Amenities
Property Details
- Property type: House
- Plot Sq Feet: 1,324 sqft
- Property Age Bracket: Victorian (1830 - 1901)
- Council Tax Band: B
Rooms
Lounge
3.76m x 4.01m
A uPVC double glazed window and adjacent composite privacy double glazed door to the front aspect of the property, carpeted flooring throughout, ceiling pendant lighting, a twin panel radiator, feature Alcove shelving and a fitted shaker style cloak cupboard.
View Lounge PhotosFamily Room
3.35m x 4.02m
Two uPVC double glazed windows to the rear and side elevations of the property with views towards Kinder, carpeted flooring, ceiling pendant lighting, feature exposed modern oak beam, a twin panel radiator, and a fireplace with a dual fuel Clearview Pioneer 400 log burner with a modern rustic oak mantel above.
View Family Room PhotosKitchen
3.33m x 3.97m
A uPVC double glazed window to the side aspect of the property, mahogany effect linoleum flooring, recessed ceiling spotlighting, a large twin panel radiator, boiler access, a large under stairs storage space, carpeted stairs to the ground floor, space for hanging coats, space for a fridge freezer and a dining table for 4. White marbled quartz worktops throughout with grey shaker style matching wall and base units, a white composite under mounted kitchen sink with a stainless steel mixer tap above and counter integrated drainage space, an integrated dishwasher, an integrated 4 ring gas hob and electric oven with a stainless steel extractor hood above.
View Kitchen PhotosUtility Room
2.00m x 3.18m
uPVC double glazed windows including 1 Velux and door to the rear aspect of the property, mahogany effect linoleum flooring, ceiling mounted spotlighting, boot storage shelving, matching grey shaker style wall and base units with white marble effect quartz worktops and space for a washing machine and tumble dryer with dedicated plumbing and electrical supply.
View Utility Room PhotosWc
1.04m x 0.79m
A uPVC privacy double glazed window to the side elevation of the property, mahogany effect linoleum flooring, ceiling pendant lighting, a low level WC with a button flush and a wall hung hand basin with a stainless steel mixer tap and tiled splashback.
Landing
2.00m x 1.15m
Carpeted flooring throughout, ceiling pendant lighting, a single panel radiator and a loft access hatch.
View Landing PhotosMain Bedroom
3.70m x 2.30m
A uPVC double glazed window to the front elevation of the property, twin panel radiator, ceiling pendant lighting, carpeted flooring, and fitted alcove cupboard storage.
View Main Bedroom PhotosBedroom Two
3.36m x 2.28m
A uPVC double glazed window to the rear elevation of the property with views towards Kinder, a twin panel radiator, carpeted flooring throughout, ceiling pendant lighting and a loft access hatch.
View Bedroom Two PhotosBedroom Three
2.06m x 1.51m
A uPVC double glazed Velux opening window to the front aspect of the property, carpeted flooring throughout, ceiling pendant lighting and a twin panel radiator.
View Bedroom Three PhotosBathroom
2.38m x 1.62m
A uPVC privacy double glazed window to the side elevation of the property, a single panel radiator, a chrome ladder radiator, an extractor fan, stone effect metro tiling part tiled walls and window sill, uPVC panelled ceiling with recessed ceiling spotlighting, mahogany wood effect tiled flooring, and a matching modern bathroom suite comprises a low level WC with a button flush, a freestanding vanity basin with a stainless steel mixer tap and mirrored cabinet over, and a P-bath with stainless steel mixer taps and a wall mounted stainless steel thermostatic mixer shower above with a separate rainfall head and a curved hinged glass shower screen.
View Bathroom PhotosFloorplans
Outside Spaces
Rear Garden
A low maintenance rear garden with artificial lawned areas, a shed of timber construction, views towards Kinder, and established plantings in raised beds lining the access to the rear of the property via a tarmac alley.
View PhotosParking Spaces
Driveway
Capacity: 4
A tarmac driveway to the side aspect of the property with space for up to 4 vehicles. (If garden space is utilised.)
View PhotosLocation
Properties you may like
By Sutherland Reay



























































