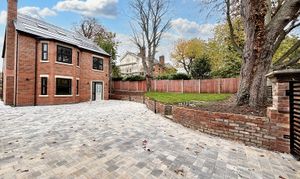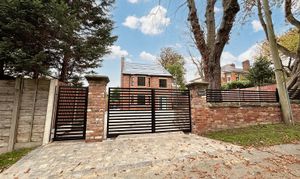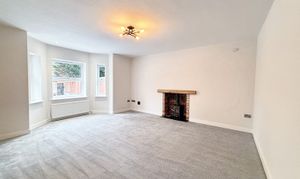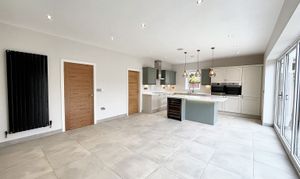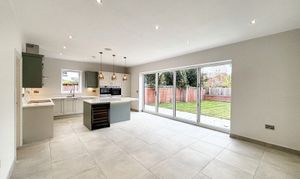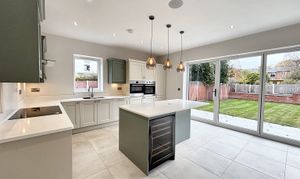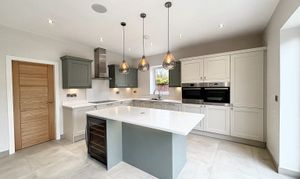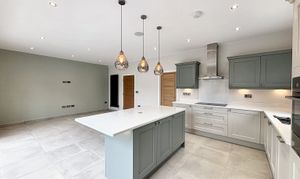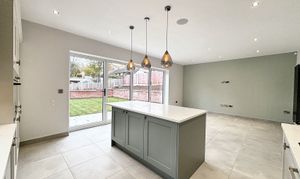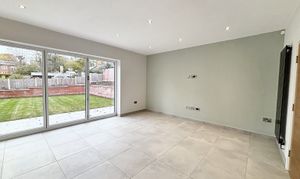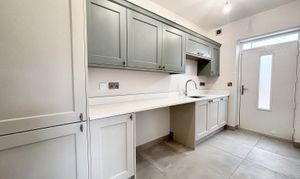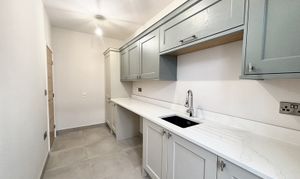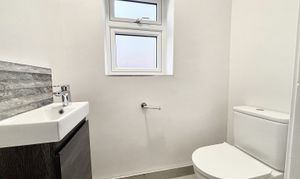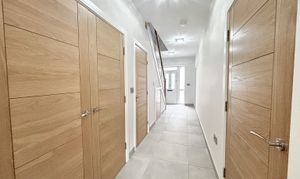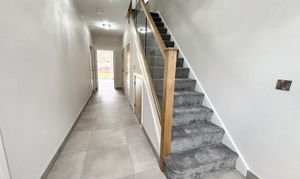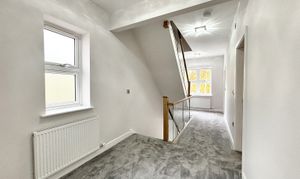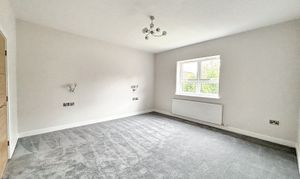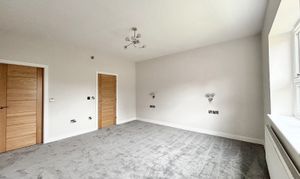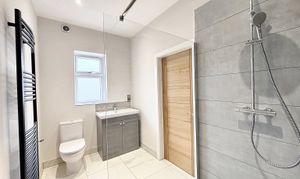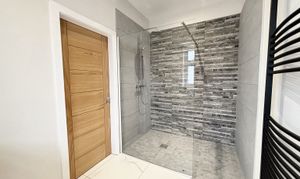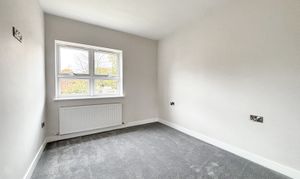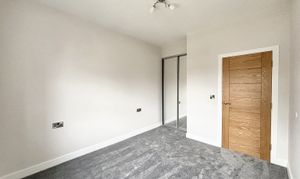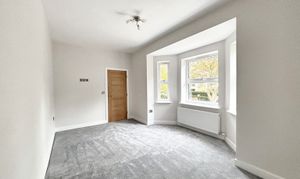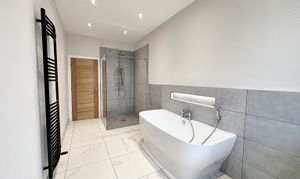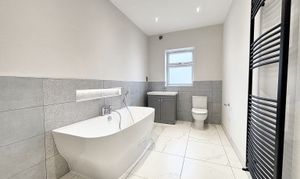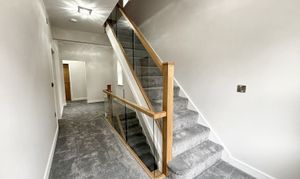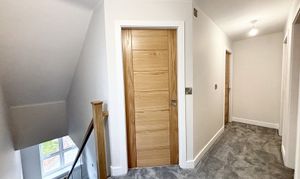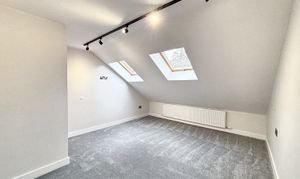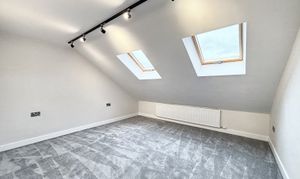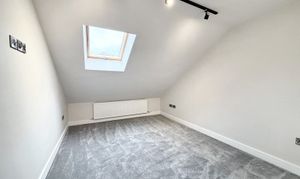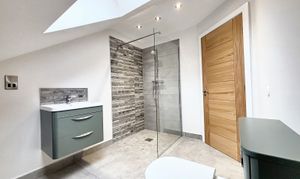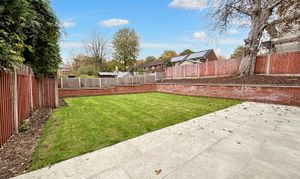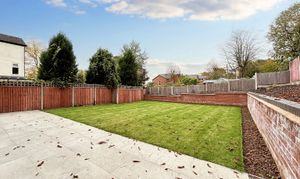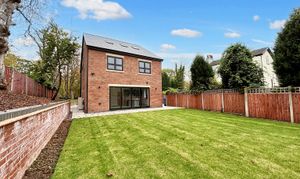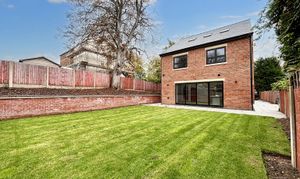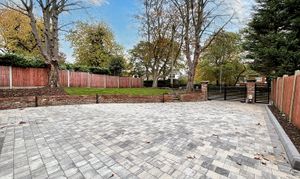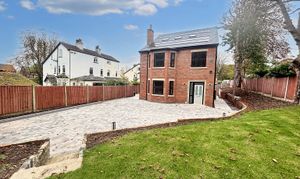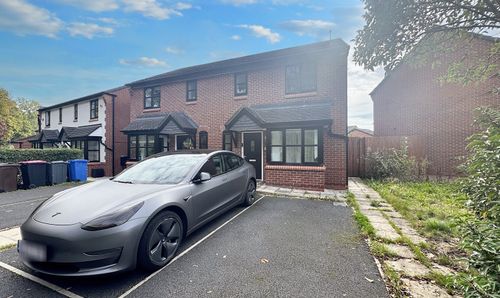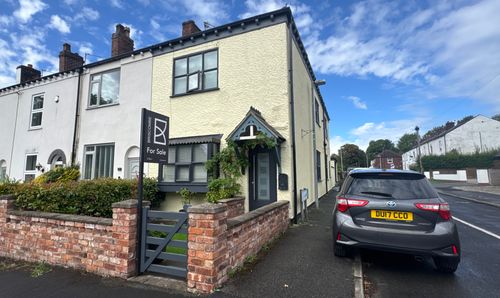Book a Viewing
To book a viewing for this property, please call Briscombe, on 0161 793 0007.
To book a viewing for this property, please call Briscombe, on 0161 793 0007.
6 Bedroom Detached House, Cavendish Road, Eccles, M30
Cavendish Road, Eccles, M30

Briscombe
Briscombe, 9 Barton Road, Worsley
Description
Briscombe are Delighted to Offer For Sale, this Unique and Individually Designed 6 Bedroom Detached Family Home, within the much sought after location of Ellesmere Park. Occupying a spacious secure gated plot on Cavendish Road, the property is surrounded by mature gardens and offers a wealth of off road parking for multiple vehicles. This wonderful new build property offers spacious accommodation set over three floors including 6 bedrooms three bathrooms, a guest W.C, Utility, Lounge and a Modern Open Plan Kitchen/Diner/Family Room. The property is perfectly located within a short walk of Monton Village and the regions local transport and motorway links are close by, offering easy access to Manchester City Centre, Media City and The Trafford Centre. Internal viewing is highly recommended.
EPC Rating: D
Key Features
- New Build 6 Bedroom Detached Family Home
- Located within the Conservation Area of Ellesmere Park
- Underfloor Heating to Entrance Hall, Kitchen Family Room, Family Bathroom and En-Suite Shower Room
- Electric Heat Pump System
- Driveway Parking for Multiple Vehicles
- Solar Panels with Battery Back Up
- Secure Gated Plot
- A Short Walk into Monton Village
- 10 Year NHBC Warranty
- Freehold
Property Details
- Property type: House
- Council Tax Band: TBD
Rooms
Entrance Hall
7.00m x 2.20m
External door to the front elevation with a window to the side and above. Tiled floor with underfloor heating. Bespoke glass balustrade staircase leads to the first floor landing. Access to three store cupboards. Internal doors lead through to:
View Entrance Hall PhotosLounge
4.91m x 4.83m
Bay window to the front elevation. T.V point. Log burning fire with feature exposed brick insert.
View Lounge PhotosStore
0.90m x 1.80m
Boiler Store
0.85m x 1.67m
Guest W.C
0.85m x 1.59m
Window to the side elevation. Fitted with a low level W.C and a vanity hand wash basin. Tiled floor.
View Guest W.C PhotosKitchen/Diner/Family Room
7.33m x 4.40m
Bi-folding doors to the rear elevation. Window to the side elevation. Tiled floor with under floor heating. Fitted with a range of wall and base units complete with quartz work surfaces and island. Integrated appliances include: Two Ovens, Fridge, Freezer, Dishwasher and Wine Fridge. Inset spotlights. T.V point. Internal door leads through to:
View Kitchen/Diner/Family Room PhotosUtility Room
1.79m x 3.88m
External door to the side elevation with a window above. Tiled floor. Fitted with range of wall and base units complete with quartz work surface and plumbing facilities for a washing machine and tumble dryer.
View Utility Room PhotosLanding
2.27m x 6.82m
Window to the side elevation. Bespoke glass balustrade and staircase leading to the second flooring. Internal doors lead through to:
View Landing PhotosBedroom One
4.33m x 4.41m
Window to the rear elevation. Internal doors lead through to:
View Bedroom One PhotosEn-Suite
1.80m x 3.04m
Window to the side elevation. Tiled floor with under floor heating. Part tiled walls. Fitted with a walk-in shower vanity hand wash basin and a low level W.C. Inset spotlights.
View En-Suite PhotosWalk-In Wardrobe
1.73m x 1.81m
Inset spotlights.
Bathroom
2.14m x 4.87m
Window to the side elevation. Part tiled floor. Tiled floor with under floor heating. Inset spotlights. Fitted with a bath, walk-in shower, vanity hand wash basin and a low level W.C.
View Bathroom PhotosSecond Floor Landing
Window to the side elevation. Internal doors lead through to:
View Second Floor Landing PhotosShower Room
2.20m x 3.57m
Velux window to the front elevation. Fitted with a walk in shower, vanity hand wash basin and a low level W.C. Part tiled walls and floor. Inset spotlights.
View Shower Room PhotosFloorplans
Outside Spaces
Garden
Externally, the property is surrounded by beautifully landscaped gardens. The secure gated frontage offers gated pedestrian access and an electric double gates providing access to the blocked paved driveway which offers off road parking for multiple vehicles. To block pavement continues down both sides of the property with ideal space for bin storage. To the rear the garden is mainly laid to lawn with a large paved patio providing the ideal outdoor entertaining space directly off the open plan kitchen/diner/family room.
View PhotosParking Spaces
Driveway
Capacity: 3
Spacious, paved driveway leading up to the property allowing for ample off road parking for multiple vehicles.
View PhotosLocation
Situated in a prominent and popular location, this property is just a short walk away from Monton Village and all the amenities it has to offer, including shops, restaurants and bars. The regions local transport and motorway links are close by, offering easy access to Manchester City Centre, Media City and The Trafford Centre.
Properties you may like
By Briscombe
