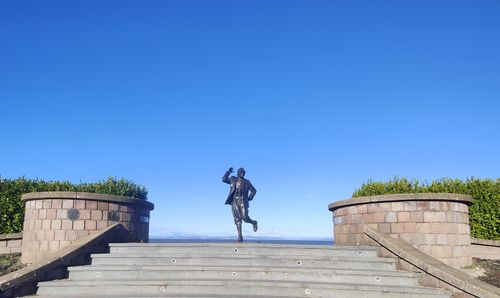3 Bedroom Terraced House, Eskdale Place, Morecambe, LA4
Eskdale Place, Morecambe, LA4
Description
EPC Rating: D
Virtual Tour
Key Features
- Generous Family House
- 3 Generous Bedrooms
- Kitchen Diner w/ French Doors
- Modern Décor Throughout
- Off Road Parking
- Dual Aspect Lounge
- Lawn Garden & Flagged Seating Space
- Great Local Amenities
- Cul-de-Sac Location
- Transport & Travel Links
Property Details
- Property type: House
- Approx Sq Feet: 872 sqft
- Plot Sq Feet: 2,217 sqft
- Property Age Bracket: 1940 - 1960
- Council Tax Band: A
- Property Ipack: Additional Buyer Information
Rooms
Welcome Home
This end terraced house boats plenty of space inside and out. The front door opens to a hallway, perfect for hanging off coats and kicking off shoes. The lounge diner spans the depth of the house and being dual aspect with views over the lawn garden at the rear and parking at the front, the room is bright and generous. Wood effect laminate flooring complements the modern décor and a door opens to the generous kitchen diner. With grey and white theme décor the kitchen enjoys a breakfast bar to one side and has space for an American style fridge freezer. French Doors open to the garden.
Upstairs
On the first floor are three generous bedrooms and the bathroom with a white three piece bathroom suite incorporating an over bath shower and chrome, centrally heated towel rail. All three bedrooms are generous. The master bedroom enjoys two front windows.
Floorplans
Outside Spaces
Garden
The garden has a generous lawn and there is a flagged seating area. A gate secures front and rear.
Parking Spaces
Driveway
Capacity: N/A
Location
Properties you may like
By Lancastrian Estates
























