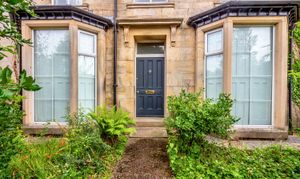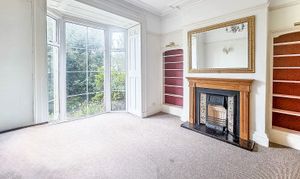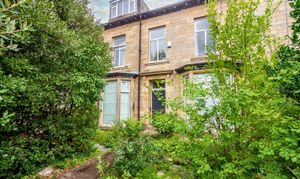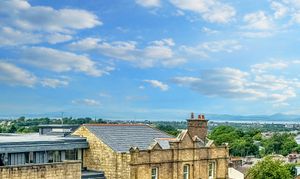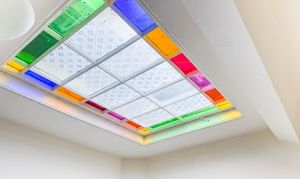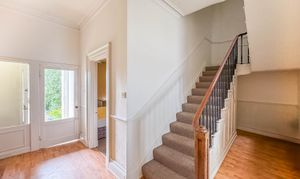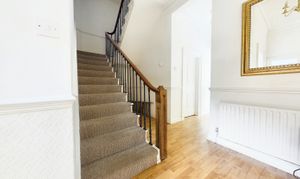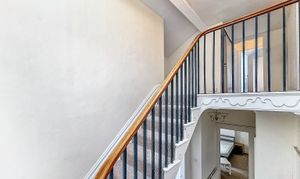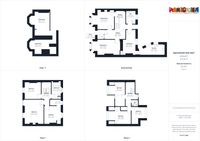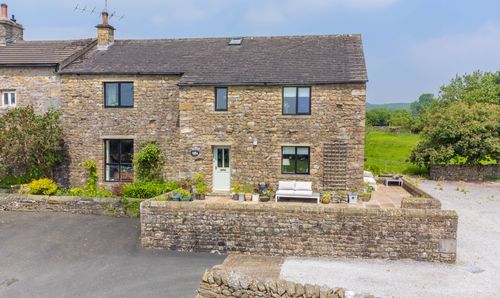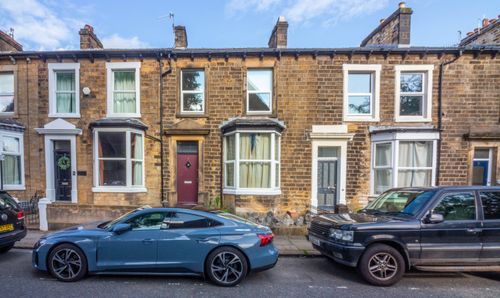Book a Viewing
To book a viewing for this property, please call THW Estate Agents, on 015242 71999.
To book a viewing for this property, please call THW Estate Agents, on 015242 71999.
6 Bedroom Mid-Terraced House, 29 Belle Vue Terrace, Lancaster
29 Belle Vue Terrace, Lancaster

THW Estate Agents
29 Main Street, Kirkby Lonsdale
Description
A rare opportunity to acquire a handsome and spacious six bedroom period home set along the elegant and sought after Belle Vue Terrace. This distinguished residence is brimming with original charm and period detail. Tucked away from the roadside amongst a beautiful row of characterful homes, this property offers the perfect balance of city convenience and residential tranquillity.
Located just outside the vibrant heart of Lancaster, the home offers easy access to the city’s thriving cultural scene, independent shops, cafes, and restaurants, as well as an exceptional range of amenities. Highly regarded local schools are within walking distance, including Lancaster Boys’ and Girls’ Grammar Schools, Ripley St Thomas, and a number of excellent primary schools. Lancaster University and the University of Cumbria are easily accessible, and the Royal Lancaster Infirmary is also close by. Commuters will appreciate the proximity to Lancaster train station—offering direct services to London in approximately 2.5 hours—and excellent access to the M6 via Junctions 33 and 34.
Generously spread across four floors, including a two-room cellar, the property showcases an abundance of period features, including fireplaces, deep skirting boards and decorative cornicing. This spacious home offers versatility and potential in equal measure.
The accommodation includes two impressive reception rooms to the front with bay windows and shutters, rear dining room and fitted kitchen and utility room to the ground floor. Three double bedrooms and a bathroom to the first floor and a further three double bedrooms and a cloakroom to the second floor, ideal for modern family living. Unusually for such a central location, the property also boasts a walled rear garden and parking to the front.
While some modernisation is required, the potential to restore and enhance this property into a truly magnificent forever home is undeniable. This is a rare chance to acquire a landmark property with character, scale, and exceptional potential in one of Lancaster’s most desirable addresses.
EPC Rating D. Council Tax Band E.
EPC Rating: D
Key Features
- Grand period mid terraced home
- Double fronted bay windows with original shutters
- Elegant decorative staircase and high ceilings
- Retained period features including fireplaces, deep skirting boards, cornice and coving
- Spacious sitting room and dining room and rear dining room
- Gas central heating with pressurised hot water system
- Abundant natural light
- Excellent access to the city centre and road links
- Exciting opportunity to create a fine family home
- Walled rear patio garden and mature front garden with parking on the road to the front
Property Details
- Property type: House
- Price Per Sq Foot: £245
- Approx Sq Feet: 2,551 sqft
- Plot Sq Feet: 2,508 sqft
- Council Tax Band: E
Rooms
GROUND FLOOR
VESTIBULE
1.94m x 1.41m
ENTRANCE HALL
4.36m x 1.90m
SITTING ROOM
3.66m x 3.64m
DINING ROOM
5.96m x 3.24m
LIVING ROOM
5.80m x 2.80m
KITCHEN
5.21m x 2.30m
CLOAKROOM
2.68m x 2.13m
FIRST FLOOR LANDING
2.83m x 2.07m
BEDROOM
5.34m x 4.23m
BEDROOM
3.85m x 3.65m
BEDROOM
3.79m x 3.73m
BATHROOM
3.64m x 2.15m
SECOND FLOOR LANDING
2.88m x 2.83m
BEDROOM
5.00m x 2.98m
BEDROOM
5.38m x 2.26m
BEDROOM
3.82m x 3.02m
CLOAKROOM
1.50m x 1.37m
LOWER GROUND FLOOR
CELLAR ROOM
6.10m x 3.35m
CELLAR ROOM
5.36m x 4.58m
IDENTIFICATION CHECKS
Should a purchaser(s) have an offer accepted on a property marketed by THW Estate Agents they will need to undertake an identification check. This is done to meet our obligation under Anti Money Laundering Regulations (AML) and is a legal requirement. We use a specialist third party service to verify your identity. The cost of these checks is £43.20 inc. VAT per buyer, which is paid in advance, when an offer is agreed and prior to a sales memorandum being issued. This charge is non-refundable.
SERVICES
Mains electric, gas, water and drainage.
EPC Rating D
Floorplans
Outside Spaces
Garden
Parking Spaces
On street
Capacity: 2
Location
Properties you may like
By THW Estate Agents
