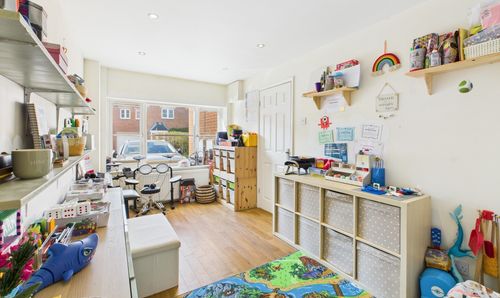3 Bedroom Semi Detached House, Hunt Close, Towcester, NN12
Hunt Close, Towcester, NN12
.jpg)
Jackie Oliver & Co
Jackie Oliver & Co Estate Agents, 148 Watling Street East
Description
Situated in the popular ‘Shires’ development, this semi-detached house offers an entrance hall, sitting room, family room, kitchen/dining room, conservatory and utility room to the ground floor whilst upstairs there are three bedrooms and a bathroom. Outside the home is a rear garden with patio, lawn and side access. low maintenance frontage and driveway parking.
EPC Rating: C
Key Features
- Video Walkthrough & 360 Tour Available
- Semi-detached House
- Sitting Room
- Family Room
- Kitchen/Dining Room & Utility Room
- Conservatory
- Rear Garden
- Driveway Parking
Property Details
- Property type: House
- Price Per Sq Foot: £350
- Approx Sq Feet: 915 sqft
- Property Age Bracket: 2000s
- Council Tax Band: C
Rooms
Entrance Hall
Coir matt flooring.
Kitchen/Dining Room
Fitted with a range of base and wall units, working surfaces and tiled splash backs. Stainless steel sink, under counter fridge, single oven and four ring gas hob with pull-out extractor hood. Window to the rear. Radiator.
View Kitchen/Dining Room PhotosConservatory
Of uPVC construction on a brick base with a polycarbonate roof. French doors into the garden. Fitted base units, working surfaces.
View Conservatory PhotosUtility Room
Spaces for washing machine and tumble dryer. Wall mounted gas fired combination boiler. Door into the garden.
Landing
Access to the boarded loft space. Window to the front.
Bathroom
Fitted with a three-piece suite comprising a bath with separate shower over, wash basin and W.C. Window to the front. Heated towel rail. Extractor fan.
View Bathroom PhotosFloorplans
Outside Spaces
Rear Garden
Fully enclosed, the rear garden features a lawn, two patios, side access and an outside tap.
View PhotosFront Garden
Hared landscaped and partly enclosed by mature hedging.
Parking Spaces
Location
Properties you may like
By Jackie Oliver & Co





















































