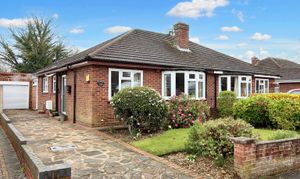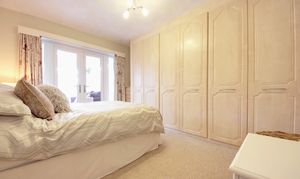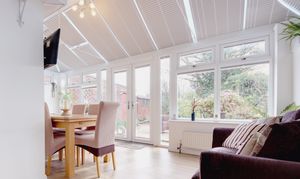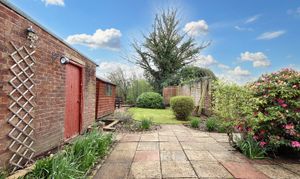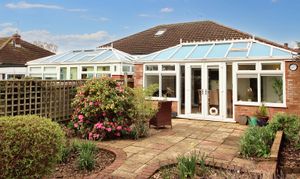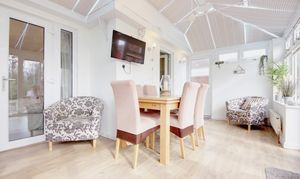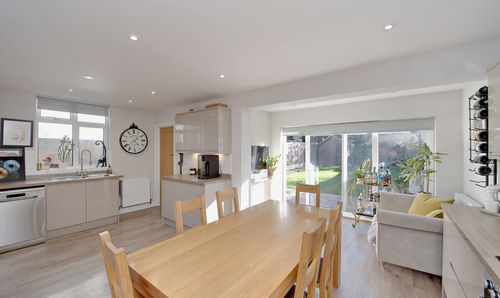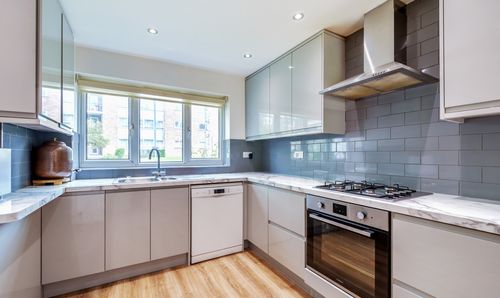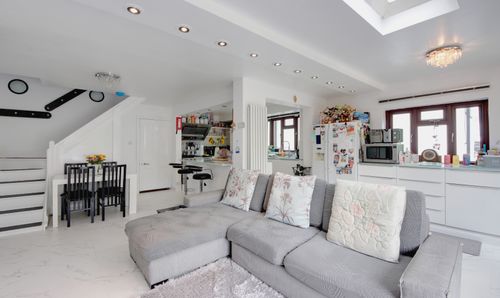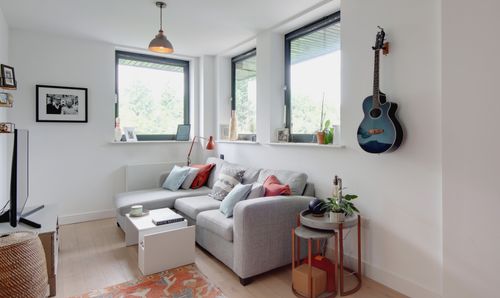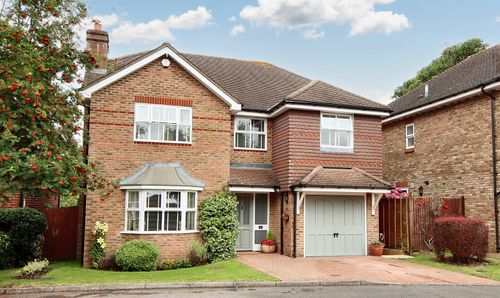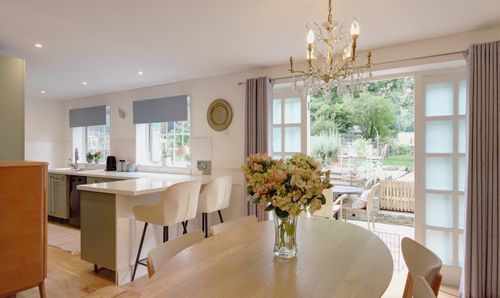2 Bedroom Semi Detached Bungalow, Hall Drive, Harefield, UB9
Hall Drive, Harefield, UB9
.png)
Browns
3 Brookside Works, 1A Local Board Road, Hertfordshire
Description
Located on Hall Drive, this charming, two bedroom semi-detached bungalow has been meticulously maintained by its previous owner, making it ready for someone to move in and fully appreciate its offerings. Inside, the neutral palette creates a calming atmosphere, complemented by abundant natural light streaming in through expansive glazing. A standout feature is the 19-foot conservatory facing south-east, stretching across the rear of the property. The house's façade, characteristic of mid-90s design, is adorned with London stock brick and is thoughtfully set back from the road, providing off-street parking and convenient access to a 150 sq.ft garage.
The entrance, situated on the side of the property, leads into a hallway providing convenient access to most of the living spaces. Strategically positions at the front of the plan is a spacious 14-foot living room, featuring a generous bay window overlooking the close and a captivating electric fireplace, serving as the main focal points in the room. The functional kitchen, centrally located, is adorned with dark laminate surfaces and offers ample cabinetry along with space for free-standing appliances, all arranged for easy accessibility. The main bedroom, measuring at an impressive 12 feet, includes full-width built-in cabinetry and access to the conservatory via double doors. Internally, the property is completed by a 9-foot second bedroom and a partially-tiled family bathroom.
Flowing from the rear of the house is a south-easterly facing garden, perfect for outdoor dining and barbecues. The central area features a well-maintained lawn complemented by a paved section at the front.
Key Features
- Two bedroom, semi-detached bungalow
- 14ft living room with feature bay-window
- Functioning kitchen with access onto light-filled conservatory
- Spacious main bedroom with in-built cabinetry
- 9ft second bedroom
- Secluded, south-easterly facing garden
- 150 sq.ft garage & additional off-street parking
- Perfectly placed for all local amenities including schools, open space and close to Uxbridge & Watford shopping centres
- Chain free
- 892 sq.ft
Property Details
- Property type: Bungalow
- Price Per Sq Foot: £560
- Approx Sq Feet: 892 sqft
- Plot Sq Feet: 892 sqft
- Council Tax Band: D
Floorplans
Outside Spaces
Rear Garden
Parking Spaces
Off street
Capacity: 2
Location
Properties you may like
By Browns

