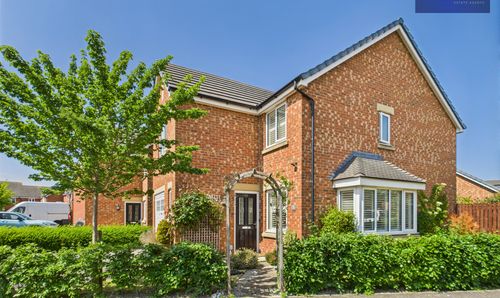Under Offer
£200,000
Offers Over
3 Bedroom Semi Detached Bungalow, Deeside, Blackpool, FY4
Deeside, Blackpool, FY4

Stephen Tew Estate Agents
Stephen Tew Estate Agents, 132 Highfield Road
Description
Semi Detached Dormer Bungalow built by local builders "Ashworths" on a corner plot in a coveted location off St Annes Road and near Squires Gate Lane. The property offers an inviting Entrance Reception Hallway leading to a charming Lounge, Inner Hallway, Ground Floor Shower Room, and a well-equipped Kitchen. A Ground Floor Bedroom with Fitted wardrobes adds convenience. The First Floor Landing boasts a striking vaulted ceiling, leading to 2 additional Bedrooms and a Bathroom. This delightful home features Gas Central Heating, uPVC Double Glazing, a Driveway, Garage, and both front and rear garden spaces. While the property would benefit from modernisation, it presents an excellent opportunity and is offered with no onward chain.
EPC Rating: E
EPC Rating: E
Key Features
- Semi Detached Dormer Bungalow built by local builders "Ashworths" situated on a corner plot in a much sought after location just off St Annes Road and close to Squires Gate Lane
- Entrance Reception Hallway with opening into Lounge, Inner Hallway, Ground Floor Shower Room, Fitted Kitchen, Ground Floor Bedroom with Fitted wardrobes
- First Floor Landing with feature vaulted ceiling, 2 further Bedrooms and Bathroom
- Gas Central Heating, uPVC Double Glazing, Driveway, Garage, Front, side and enclosed rear garden
- Requiring some modernising throughout and offered with no onward chain
Property Details
- Property type: Bungalow
- Price Per Sq Foot: £166
- Approx Sq Feet: 1,206 sqft
- Plot Sq Feet: 3,584 sqft
- Council Tax Band: C
Rooms
Porch
0.99m x 1.05m
Hallway
Shower Room
1.65m x 2.25m
Floorplans
Outside Spaces
Garden
Corner plot with front and side garden area.
Parking Spaces
Garage
Capacity: 1
Driveway
Capacity: 1
Location
Properties you may like
By Stephen Tew Estate Agents
Disclaimer - Property ID 8424f92e-6dde-442d-9df0-b91b8d17c04c. The information displayed
about this property comprises a property advertisement. Street.co.uk and Stephen Tew Estate Agents makes no warranty as to
the accuracy or completeness of the advertisement or any linked or associated information,
and Street.co.uk has no control over the content. This property advertisement does not
constitute property particulars. The information is provided and maintained by the
advertising agent. Please contact the agent or developer directly with any questions about
this listing.










































