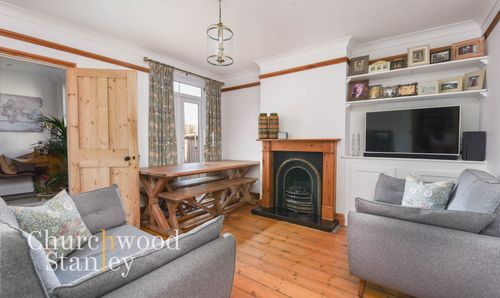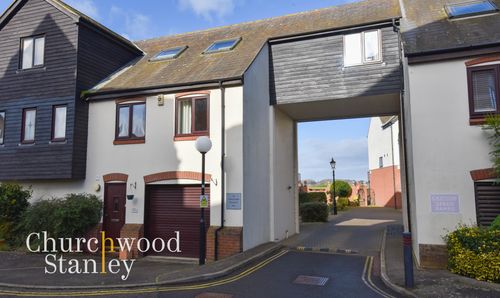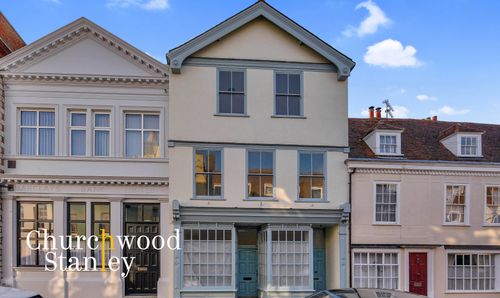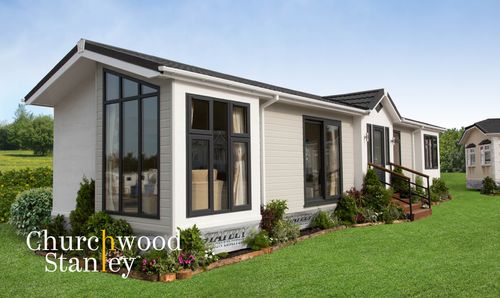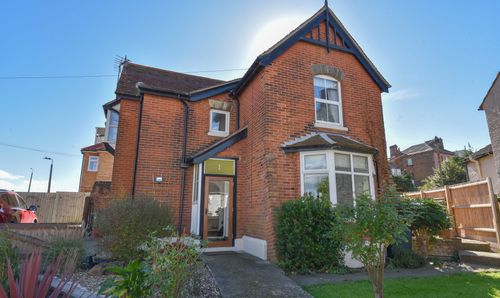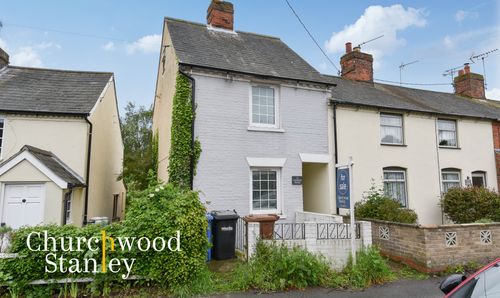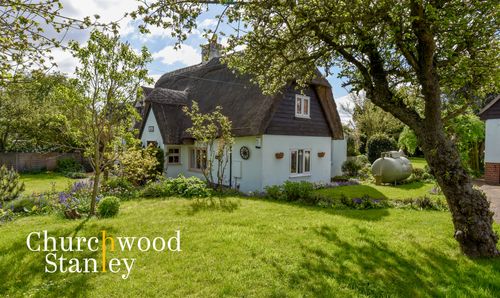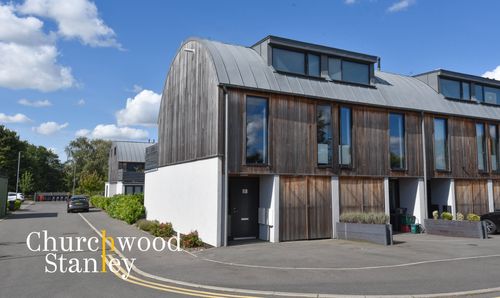3 Bedroom Semi Detached House, California Road, Mistley, CO11
California Road, Mistley, CO11

Churchwood Stanley
Churchwood Stanley, 2 The Lane
Description
An outstanding three-bedroom Victorian home with a thoughtfully landscaped rear garden and home office/gym, ideally suited to first-time buyers or those looking to downsize without compromising on style or comfort.
Set back from the road behind a low-maintenance front garden with slate chippings and a tiled pathway, this elegant bay-fronted property offers a welcoming first impression. Stepping inside, the home beautifully blends period character with considered modern touches.
To the front, the sitting room retains its original fireplace and polished floorboards, while sash-style windows with shutters fill the space with natural light. Adjacent, the dining room features another period fireplace, picture rails, and access to the rear garden — a warm and sociable space for everyday living or hosting.
The heart of the home is the kitchen/breakfast room, bathed in daylight via a roof lantern and expansive bi-fold doors that open directly to the garden. Contemporary gloss cabinetry is paired with granite worktops and soft-closing pan drawers. A five-ring gas hob with curved-glass extractor, double Bosch ovens, and an integrated fridge/freezer complete this stylish, well-equipped space — perfect for those who enjoy cooking or entertaining.
Off the dining room, a small study links to the kitchen and a ground-floor cloakroom, which discreetly houses plumbing for a washing machine.
Upstairs, the principal bedroom spans the width of the house and features wide wooden floorboards, sash-style windows, and a decorative fireplace. Two further bedrooms offer flexibility for guests, children, or a dedicated home office. The bathroom is smartly appointed, with a tiled surround, shower over the bath, and a crisp, clean finish. A generous landing provides access to a loft and useful airing cupboard storage.
The rear garden is a beautifully landscaped, private outdoor space, thoughtfully arranged to combine relaxation with utility. A decked seating area adjoins the kitchen, framed by lush planting that provides a sense of seclusion and colour. Beyond, a gently curved lawn is bordered by well-stocked flowerbeds and a variety of established plants, offering seasonal interest throughout the year. A timber archway leads to a rear section where a versatile outbuilding—currently used as a gym—provides an ideal space for home working or hobbies, measuring approximately 2.31m x 4.59m. This tranquil garden is both inviting and functional, with a layout that makes the most of its depth and sunny orientation.
With gas central heating, double glazing, a tasteful blend of old and new throughout and a fantastic well-connected location, this home is a fantastic step onto the property ladder or a considered downsize in a desirable, walkable location.
EPC Rating: D
Virtual Tour
Key Features
- A three bedroom bay fronted extended Victorian home
- Retained Period Charm – Original fireplaces, exposed wood floors, picture rails, and character doors throughout.
- Three Well-Proportioned Bedrooms – Including a spacious principal bedroom with original fireplace and sash-style windows.
- Extended Kitchen/Breakfast Room – With granite worktops, five-ring gas hob, double Bosch ovens, and full-width bi-fold doors opening to the garden.
- Versatile Garden Room – Fully insulated outbuilding (2.31m x 4.59m), ideal as a home office, gym, or creative space.
- Beautifully Landscaped Rear Garden – Featuring a decked seating area, curved lawn, vibrant flowerbeds, and a sunny Westerly orientation.
Property Details
- Property type: House
- Price Per Sq Foot: £320
- Approx Sq Feet: 1,172 sqft
- Plot Sq Feet: 2,314 sqft
- Property Age Bracket: Victorian (1830 - 1901)
- Council Tax Band: B
Rooms
Living room
3.56m x 3.53m
A room that perfectly captures the elegance of the Victorian era, this refined front reception is framed by a distinctive hexagonal bay window, fitted with bespoke shutters and offering a charming built-in window seat — an inviting spot to enjoy natural light throughout the day. Original wide-plank floorboards have been beautifully restored, adding depth and warmth underfoot. At the heart of the room, a striking period fireplace with ornate tiled insets and cast iron detailing is flanked by bespoke built-in shelving — ideal for displaying books, artefacts or cherished heirlooms. Details such as the brass chandelier and dado rail all add to the authentic feel, while the high ceiling enhances the room’s generous proportions.
View Living room PhotosDining room
3.91m x 3.69m
Designed for both everyday comfort and special occasions, the dining room offers a warm and welcoming atmosphere enhanced by beautifully preserved timber floors and rich wood detailing throughout. A period cast iron fireplace with pine surround serves as the focal point, balancing charm with practicality. The layout is versatile, comfortably accommodating a large farmhouse-style table with benches — perfect for family gatherings or entertaining guests. A pair of glazed French doors lead directly to the garden, ensuring a seamless indoor-outdoor connection and inviting natural light deep into the space. Original pine doors and decorative picture rails further enhance the room’s Victorian character, while bespoke shelving and cabinetry offer useful storage and display space. Whether used as a formal dining space or an additional reception room, this is a beautifully proportioned space with undeniable warmth.
View Dining room PhotosStudy
3.02m x 2.58m
Thoughtfully positioned between the dining room, cloakroom, and kitchen, this adaptable space currently serves as a tranquil study — ideal for remote working or quiet reading. Bathed in natural light by a flanking window adjacent to a glazed external door, the area feels bright and calming, enhanced by neutral décor and sleek floor tiles. This space subtly connects the heart of the home with outdoor access, and could equally function as a utility zone, craft corner, or homework hub depending on lifestyle needs.
View Study PhotosKitchen / breakfast room
3.91m x 3.68m
Flooded with natural light from a roof lantern above, this impressive kitchen/breakfast room blends sleek modern design with premium finishes. Glossy soft-close cabinetry and expansive granite worktops create a clean, refined aesthetic, with pan drawers and integrated storage ensuring maximum practicality. A five-ring gas hob with curved-glass extractor pairs with double integrated Bosch ovens and a full-height fridge/freezer to suit both everyday cooking and entertaining. Full-width bifold doors open the space to the garden, enhancing the indoor-outdoor flow. Tiled flooring, recessed lighting and open shelving complete the look — stylish yet superbly functional.
View Kitchen / breakfast room PhotosCloakroom
Stylishly finished with traditional fittings, this ground floor cloakroom features a high-level cistern WC with brass flush pipe and a compact wall-mounted basin with vintage-style taps. Behind a decorative curtain lies discreet plumbing for a washing machine, cleverly integrating utility without compromising the room’s elegant aesthetic. Neutral tones, tiled flooring and heritage brass accents complete the look in this well-considered and practical space.
View Cloakroom PhotosLanding
The first-floor landing continues the home’s period charm with a traditional balustrade and crisp white woodwork, complemented by soft carpeting underfoot. Open shelving adds a decorative touch, while a built-in airing cupboard provides practical storage. Overhead, a hatch gives access to the loft, offering further potential for storage or conversion (subject to consent). This central space offers a bright and airy transition between the bedrooms and bathroom.
View Landing PhotosPrincipal bedroom
3.56m x 4.61m
A beautifully proportioned principal bedroom, filled with natural light from dual-aspect sash windows fitted with plantation shutters. The space features a charming original fireplace with ornate detailing, complemented by stripped pine floorboards and decorative ceiling cornice with a central ceiling rose — nods to the home’s Victorian heritage. With generous floor space and a calm, neutral palette, the room offers a restful retreat with ample room for freestanding storage and a king-sized bed. The sense of symmetry and scale is further enhanced by the lofty ceiling height.
View Principal bedroom PhotosSecond bedroom
2.41m x 2.88m
Bright and well-proportioned, the second bedroom features a tall sash window drawing in natural light, complemented by crisp white walls and soft carpeting underfoot. A beautifully detailed cast iron fireplace serves as a focal point, framed by decorative moulding that echoes the home’s period character. With ample space for use as a comfortable bedroom, home office, or creative studio, this room offers excellent flexibility to suit changing needs. A traditional picture rail and high ceiling enhance the sense of height and light, making it a calm and inviting space throughout the day.
View Second bedroom PhotosThird bedroom
3.02m x 2.62m
Positioned at the rear of the home, this bright and peaceful bedroom enjoys elevated views across the garden and rooftops beyond. A tall sash window allows light to fill the space, while the neutral décor and soft carpeting create a calm and inviting atmosphere. A decorative cast iron fireplace and traditional dado rail nod to the home’s period origins, while the room’s proportions lend themselves well to use as a guest bedroom, nursery, or dedicated study. Quiet and versatile, this is a space that adapts beautifully to a variety of needs.
View Third bedroom PhotosBathroom
1.40m x 2.89m
Smartly designed and neatly presented, the family bathroom offers a welcoming blend of warmth and practicality. A full-sized panelled bath with tiled surround and mosaic inlay is paired with a traditional pedestal basin and WC, with brass tapware adding a subtle heritage touch. Natural tones and wood-effect flooring contribute to the room’s calm, homely feel, while open shelving provides ample storage for essentials and personal touches. A well-lit and cleverly arranged space, it serves both form and function with ease — ideal for everyday routines or evening relaxation.
View Bathroom PhotosFloorplans
Outside Spaces
Front Garden
Set behind a neatly clipped hedge, the home’s handsome Victorian façade is framed by a traditional arched porch and a striking hexagonal bay window, showcasing timeless period architecture. The elegant black front door with brass fittings sits beneath a decorated arch, inviting you onto a classic quarry-tiled pathway that leads to the entrance. The low-maintenance front garden is attractively landscaped with slate chippings and mature planting, including a climbing rose that softens the red brickwork and adds a touch of natural romance to the approach. A thoughtful and welcoming first impression for this character-filled home.
View PhotosRear Garden
The rear garden is a beautifully landscaped, private outdoor space, thoughtfully arranged to combine relaxation with utility. A decked seating area adjoins the kitchen, framed by lush planting that provides a sense of seclusion and colour. Beyond, a gently curved lawn is bordered by well-stocked flowerbeds and a variety of established plants, offering seasonal interest throughout the year. A timber archway leads to a rear section where a versatile outbuilding—currently used as a gym—provides an ideal space for home working or hobbies, measuring approximately 2.31m x 4.59m. This tranquil garden is both inviting and functional, with a layout that makes the most of its depth and sunny Westerly orientation.
View PhotosLocation
This property occupies a prime position within walking distance of Mistley High Street, close to a charming array of amenities, including a local shop, pub, tea rooms, and local train station. The picturesque quayside and Mistley Walls are just a leisurely stroll away, where you can savor breathtaking views of the River Stour and the surrounding countryside. Mistley is situated within an Area of Outstanding Natural Beauty, and its convenient location provides excellent road and rail connections. The city of Colchester and town of Ipswich are around 11 and 17 miles away, respectively connected by the A120 and A12 in close proximity. The area boasts exceptional educational facilities, with nearby schools such as Mistley Norman Church of England Primary School and Manningtree High School both receiving "Good" Ofsted ratings, while Highfields Primary School has been awarded an "Outstanding" rating. For sailing enthusiasts, the Manningtree & Mistley Sailing Club offers a fantastic opportunity to indulge in watersports and engage with a vibrant community of fellow sailors. The bustling market town of Manningtree is renowned for its lively calendar of events, including the annual Manningtree Regatta, Mistley Quay Boat Rally, and the Mistley Food & Drink Festival. Regular farmers' markets and charming independent shops add to the area's appeal, making it an ideal location for those seeking a vibrant yet tranquil lifestyle.
Properties you may like
By Churchwood Stanley


































