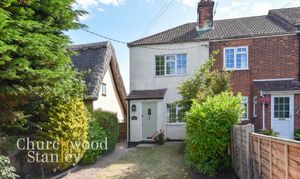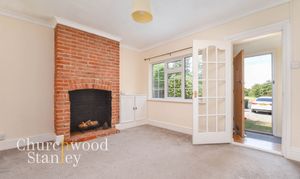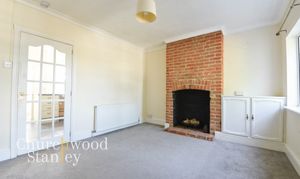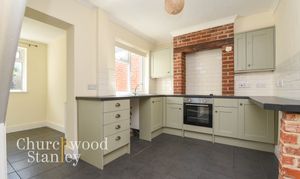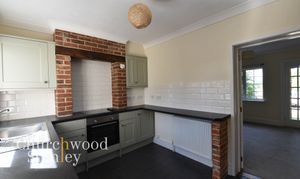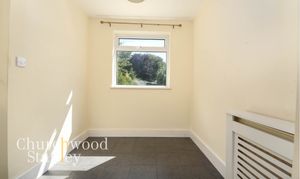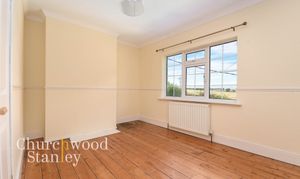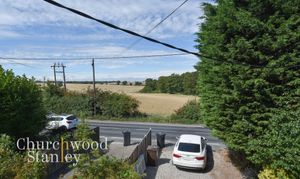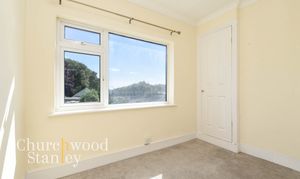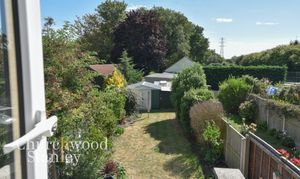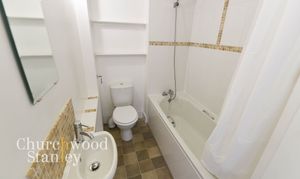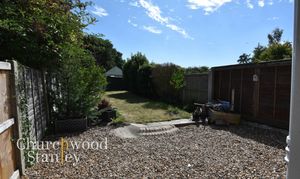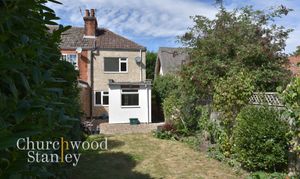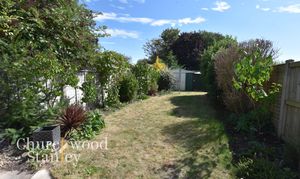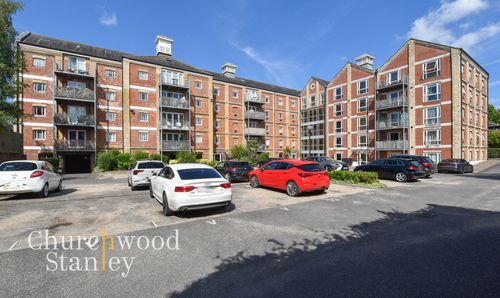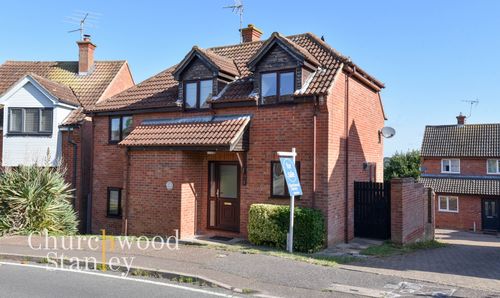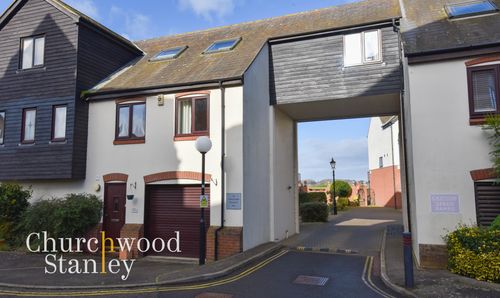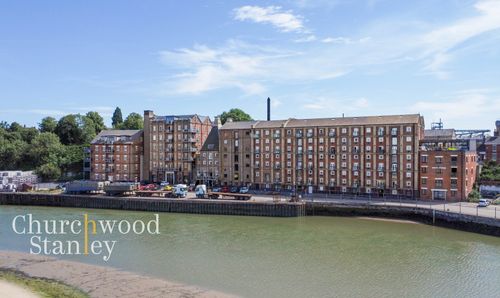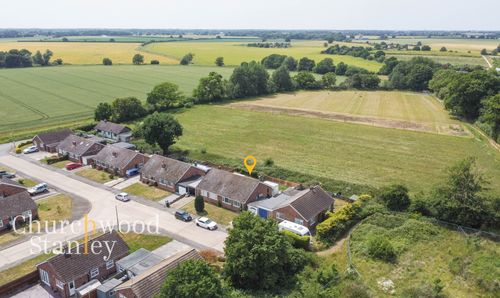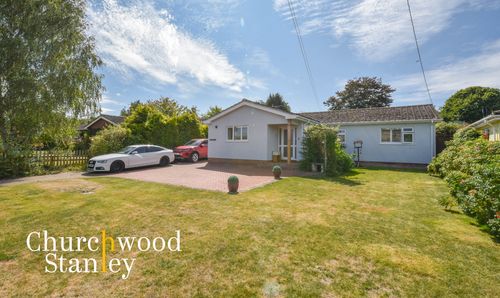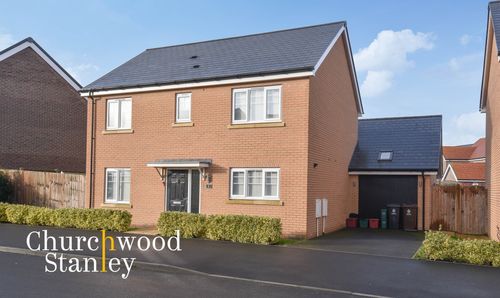2 Bedroom End of Terrace House, Harwich Road, Thorpe-Le-Soken, CO16
Harwich Road, Thorpe-Le-Soken, CO16

Churchwood Stanley
Churchwood Stanley, 2 The Lane
Description
This charming two‑bedroom end‑of‑terrace home, Brookview Cottage, in Thorpe‑le‑Soken offers a delightful blend of rural character, thoughtful design, and modern comfort.
Upon entry, a porch welcomes you before leading into the front living room, where an exposed brick fireplace serves as an inviting focal point. The room’s neutral tones and carpet create a flexible canvas for personalisation and a front-facing window fills the space with natural light and frames quintessential country views.
Continuing through an internal glazed door into the kitchen, you’ll find a well-equipped heart of the home. Soft sage-green shaker-style cabinetry is paired with dark work surfaces and crisp white metro tiles, combining both charm and modern practicality. The exposed brick chimney breast and timber mantel add rustic appeal, while dual-aspect windows flood the room with brightness. A staircase tucked to one side leads upstairs, and a door at the rear connects seamlessly to the dining room beyond.
The rear dining area provides a pleasant outlook over the garden through a wide window, and its tiled floor delivers everyday functionality. A convenient side door offers direct access outdoors, nurturing that sought-after indoor/outdoor lifestyle.
Upstairs, the landing is carpeted and accented with exposed red brick, maintaining the home’s rustic touches. The principal bedroom features warm stripped wood flooring, a wide window with farmstead views to the front, and a built-in double-fronted cupboard for storage. The second bedroom, located to the rear, is bright and flexible—with carpet underfoot, peaceful garden views - ideal for guests or a home office.
The bathroom is light and contemporary, fitted with a white three-piece suite including a bathtub with a shower above, a pedestal wash basin, and a low-level WC. Neutral tiling with a decorative mosaic border adds subtle character, while built-in shelving and patterned vinyl flooring ensure a balance of style and ease of upkeep.
Outside you’ll find the home set well back from the road and off street parking for two vehicles. At the rear 65’ of garden awaits your discovery with two storage sheds and secure access back around to the front.
EPC Rating: D
Virtual Tour
Key Features
- A two bedroom Victorian home with countryside views in lovely condition throughout.
- Two reception rooms - Living and separate dining
- Smart kitchen and bathroom
- Gas central heating and double glazed
- Walking distance to the main line train station
- Off street parking and 65' of rear garden
Property Details
- Property type: House
- Price Per Sq Foot: £423
- Approx Sq Feet: 615 sqft
- Plot Sq Feet: 2,530 sqft
- Property Age Bracket: Victorian (1830 - 1901)
- Council Tax Band: B
Rooms
Porch
1.61m x 1.10m
A welcoming entrance and transition from out side to inside. Approached through a timber entrance door with another (internal) door through to the living room.
Living Room
4.03m x 3.40m
The living room sits at the front of the property and a feature brick fireplace adds character to the room, complemented by a useful built-in storage cupboard to the side. The space is finished in neutral tones with carpet underfoot, allowing for flexibility in style. A window to the front brings in natural light and frames a view of surrounding countryside. An internal glazed door invites you through to the kitchen at the rear.
View Living Room PhotosKitchen
4.03m x 2.65m
The kitchen is positioned at the heart of the home, with a staircase rising to the first floor tucked to one side. It is fitted with a range of shaker-style cabinets in a soft sage green, paired with dark work surfaces and white metro-tiled splashbacks for a clean, modern finish. A built-in oven is set neatly beneath the hob, framed by an exposed brick chimney breast with timber lintel that adds real character to the space. Natural light pours in from dual aspect windows, keeping the room bright and welcoming. To the rear, an opening leads directly through to the dining room, creating a natural flow between the spaces.
View Kitchen PhotosDining Room
2.12m x 2.40m
The dining room sits at the rear of the property, enjoying a pleasant outlook over the garden through a wide window that brings in plenty of natural light. Finished with tiled flooring for practicality, the room provides ample space for a dining table and chairs. A side door opens directly to the outside, giving convenient access to the garden and making it a useful link between indoor and outdoor living.
View Dining Room PhotosLanding
Carpeted with feature exposed red brick work. Provides access to the two first floor bedrooms and to the bathroom.
First Bedroom
4.03m x 2.61m
The first bedroom is a well-proportioned double, finished with stripped wooden floorboards that add warmth and character. A wide window frames open views across farmland to the front, creating a bright and airy feel while making the most of the countryside setting. The neutral décor provides a versatile backdrop, while a built-in double fronted cupboard offers useful storage.
View First Bedroom PhotosSecond Bedroom
3.13m x 1.85m
The second bedroom is positioned to the rear of the home and overlooks the garden, with leafy views creating a calm backdrop. Neutrally decorated and carpeted, the room feels bright thanks to its wide window. A built-in cupboard provides practical storage, making the space well-suited as a comfortable bedroom or flexible guest room.
View Second Bedroom PhotosBathroom
The bathroom is fitted with a white suite comprising a panelled bath with shower over, pedestal wash basin and low-level WC. Neutral tiling with mosaic border detailing gives a touch of character, while built-in shelving provides useful storage. A patterned vinyl floor completes the space, making it practical and easy to maintain.
View Bathroom PhotosFloorplans
Outside Spaces
Front Garden
The property is set back from the road, with a gravelled driveway to the front providing parking for two vehicles. A small lawned garden with mature shrubs frames the approach, while the covered entrance porch gives a welcoming first impression. The home sits alongside other period cottages, including a neighbouring thatched property, lending charm and character to its setting.
View PhotosRear Garden
The rear garden stretches out behind the house, offering a good length of outdoor space bordered by mature planting that provides privacy and greenery. A gravelled seating area lies immediately outside the house, ideal for placing outdoor furniture, and from here the garden extends in a central lawn. Established shrubs and hedging line both sides, giving a pleasant outlook and a sense of seclusion. At the far end, practical garden sheds provide useful storage for tools and equipment.
View PhotosParking Spaces
Off street
Capacity: 2
Location
Tucked between Colchester and the scenic Essex coast, Thorpe‑le‑Soken offers a graceful blend of countryside charm and surprising connectivity. Its railway station sits on the Sunshine Coast Line, providing reliable services—typically one train per hour—to Colchester and onward to London Liverpool Street, making it a practical choice for commuters. The journey to Colchester takes just over 20 minutes—with advance tickets starting from around £10. For families, the village punches above its weight. It hosts Rolph Church of England Primary School and a campus of Tendring Technology College for early secondary years. Nearby towns such as Frinton or Clacton supply broader culinary and shopping choices. Essential services, including a GP surgery and local shops, further enhance everyday convenience . If you're drawn to history and natural beauty, Thorpe‑le‑Soken is rich in both. The Grade II* listed house Comarques, a Queen Anne gem once home to author Arnold Bennett, highlights the village’s architectural pedigree. Nearby Horsey Island and the Hamford Water Nature Reserve offer peaceful escapes and birdwatching opportunities in a protected coastal landscape. Community spirit remains strong here. With well-attended village halls and green spaces, it's easy to feel rooted in local life—while still benefiting from modern transport links. Though property prices sit above some surrounding areas—averaging nearer £500,000—they reflect the area’s enduring appeal. In short, Thorpe‑le‑Soken balances rural tranquillity with practical access to town and city, enriched by history, green spaces, and a welcoming community. It’s an excellent choice for commuters, families, and those longing for a peaceful village lifestyle—without giving up modern convenience.
Properties you may like
By Churchwood Stanley
