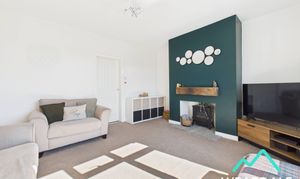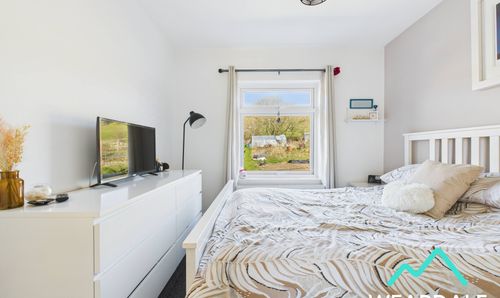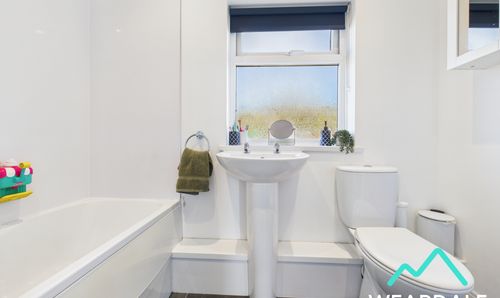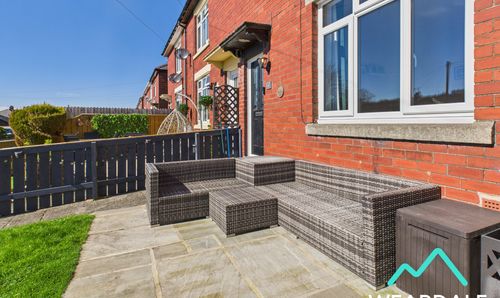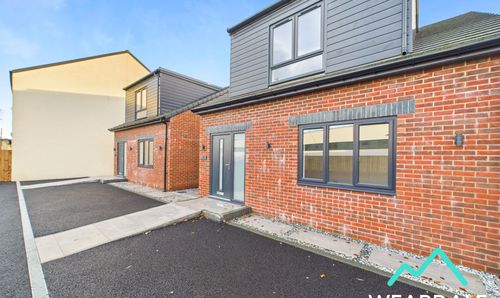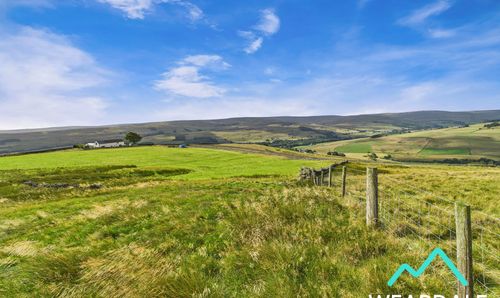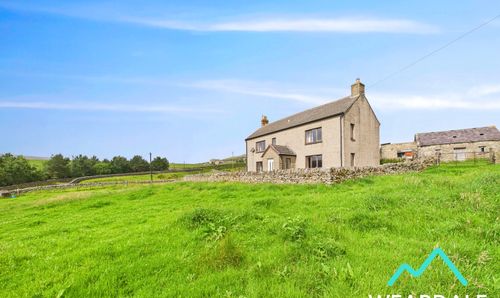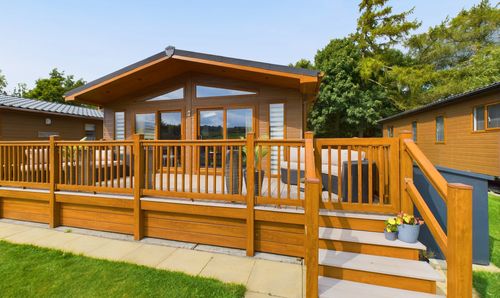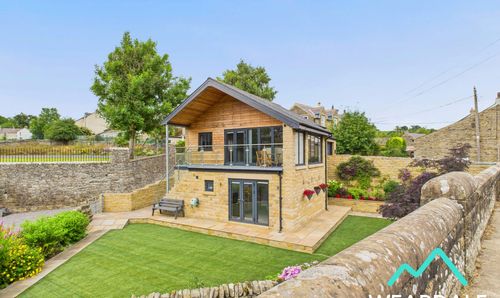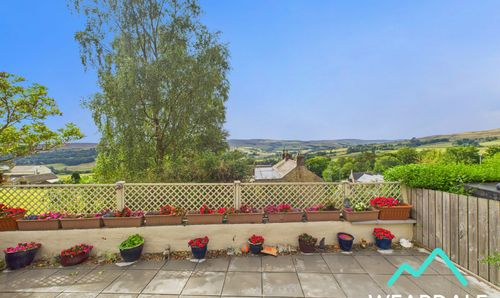3 Bedroom Mid-Terraced House, Willard Grove, Stanhope, DL13
Willard Grove, Stanhope, DL13
Description
This 3-bedroom mid-terraced house, offers a great opportunity for home seekers looking for a property in the popular village of Stanhope. The inviting interior features a bright living room, spacious kitchen area, utility room, three bedrooms, and a family bathroom. The current owners have thoughtfully refurbished the property, with additions such as an electric fire set on a stone hearth, new uPVC windows and external doors, and a full rewire. The perfect home for first time buyers, a young family, or people looking to downsize from a larger property.
In brief, the ground floor accommodation comprises an entrance hallway, living room, kitchen with ample room for dining furniture, utility room, and staircase rising to the first floor. To the first floor are the property's three bedrooms (two double), and family bathroom.
Externally, the property boasts an enclosed South facing garden to the front of the property, consisting of a stone paved patio and lawned area, offering the perfect space for relaxation and children to play. The private rear yard features practical conveniences, such as an outdoor tap and outdoor storage options in the form of a wooden shed. The property is further enhanced by a gravel driveway that provides off-road parking for two vehicles.
Estate Agent Notes
As is common in the area, the owners of this property have right of access across the rear of two neighbouring properties, whilst one of the neighbouring properties has right of access across the rear of this property.
EPC Rating: C
Key Features
- 3 bedroom mid-terraced house
- Extensively refurbished
- Off-road parking for two vehicles
- Utility room
- New uPVC windows installed throughout in 2017
- Full rewire within last six years
- Located in the popular village of Stanhope, close to local amenities and popular cycling and hiking routes
Property Details
- Property type: House
- Property style: Mid-Terraced
- Approx Sq Feet: 729 sqft
- Plot Sq Feet: 1,679 sqft
- Council Tax Band: A
Rooms
Entrance Hallway
1.14m x 0.95m
- External access from the front of the property is gained via a composite door with frosted panes into an entrance hallway - The entrance hallway provides onward internal access to the living room, and a staircase rises to the first floor - Carpeted - Neutrally decorated - Ceiling light fitting - Radiator
Living Room
4.46m x 3.97m
- Positioned to the front of the property and accessed directly from the entrance hallway, and providing onward access to the kitchen via a sliding door - Well-proportioned living area - Large uPVC window to the Southern aspect looking over the front garden and hillsides beyond - Carpeted - Neutrally decorated - Electric fire set on stone hearth, under a decorative timber mantle - Large under stairs cupboard with light - Central ceiling light fitting - Radiator
View Living Room PhotosKitchen
5.48m x 2.27m
- Positioned to the rear of the property and accessed directly from the living room, and providing onward access to the utility room - Large fitted kitchen - Two uPVC windows to the Northern aspect looking over the rear yard, with uPVC sills for easy cleaning - Vinyl flooring - Neutrally decorated - Breakfast bar with space for two breakfast bar stools - Range of over/under counter storage units - Laminate work surfaces - Stainless steel 1.5 sink - Integrated electric oven and hob with tiled splashback and extractor hood - Space for free-standing fridge freezer - Ample space for dining furniture - Two ceiling light fittings - Radiator - The property’s electrical consumer unit is located in a high-level cupboard in this room
View Kitchen PhotosUtility Room
1.58m x 2.26m
- Positioned to the rear of the property and accessed directly from the kitchen - The utility room provides external access to the rear yard via a uPVC door with frosted pane - Small frosted uPVC window to the Eastern aspect - Vinyl flooring - Neutrally decorated - Under counter storage units - Laminate work surfaces - Plumbing for washing machine and space for tumble dryer - Ceiling spotlights
View Utility Room PhotosLanding
1.54m x 2.48m
- A quarter turn carpeted staircase rises in two stages from the entrance hallway to the first floor landing which provides access to the property’s three bedrooms and family bathroom - Carpeted - Neutrally decorated - Built-in storage cupboard which houses the property’s gas Combi boiler - Ceiling light fitting - Access hatch to roof space with pull-down ladder. The roof space is mostly boarded and benefits from a light
View Landing PhotosBedroom 1
3.01m x 3.39m
- Positioned to the rear of the property and accessed directly from the landing - Well-proportioned double room - Large uPVC window to the Northern aspect looking over the rear yard and surrounding fields - Carpeted - Neutrally decorated - Ceiling lighting - Radiator - Room for free-standing storage furniture
View Bedroom 1 PhotosBedroom 2
3.13m x 2.95m
- Positioned to the front of the property and accessed directly from the landing - Double room - Large uPVC window to the Southern aspect with fantastic views of the surrounding hillsides - Carpeted - Neutrally decorated - Ceiling light fitting - Radiator
View Bedroom 2 PhotosBedroom 3
2.34m x 2.03m
- Positioned to the front of the property and accessed directly from the landing - Single room ideal for a nursery or a child. Equally this room would make a perfect home office - Small uPVC window to the Southern aspect with fantastic views of the surrounding hillsides - Carpeted - Neutrally decorated - Built-in storage wardrobe - Integrated shelving built into the bulkhead of the staircase - Ceiling light fitting - Radiator
View Bedroom 3 PhotosBathroom
2.44m x 1.63m
- Positioned to the rear of the property and accessed directly from the landing - uPVC frosted window to the Northern aspect with uPVC sill for easy cleaning - Vinyl flooring - Fully clad ceiling - Panel bath with overhead mains-fed shower - Fully tiled enclosure - Hand-wash basin - WC - Ceiling spotlights - Vertical heated towel rail - Extractor fan
View Bathroom PhotosFloorplans
Outside Spaces
Front Garden
- South facing garden bordered by fencing to the Southern, Eastern, and Western sides - Stone paved patio area with ample space for garden furniture - Lawned area
View PhotosYard
- Enclosed rear yard with a wooden shed providing ample space for outdoor storage - Outside tap - There is a right of access for a neighbouring property across the rear yard as is common in the area. Likewise, the owners of this property have right of access across the rear of two neighbouring properties
View PhotosParking Spaces
Driveway
Capacity: 2
- To the front of the property is a gravel driveway providing parking for two vehicles
View PhotosLocation
Stanhope is a village in Weardale, County Durham, and is located on the edge of the North Pennines National Landscape. The village benefits from a good provision of amenities including a small supermarket, cafe, pubs, restaurants, a number of independent businesses, a village hall and primary school. The area is hugely popular with walkers, cyclists and outdoor enthusiasts, as well as those just looking to get away from busy city life.
Properties you may like
By Weardale Property Agency





