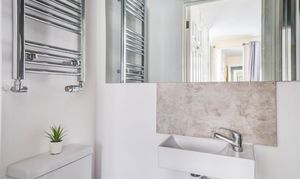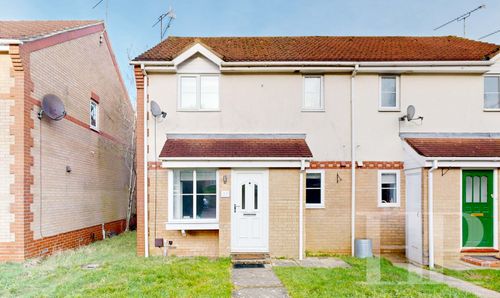1 Bedroom House Share, Smalls Mead, West Green, RH11
Smalls Mead, West Green, RH11
Description
Homes Partnership Lettings and Management is delighted to offer for rent this furnished double bedroom with in a house share in the residential neighbourhood of West Green. Shared facilities include a refitted kitchen / diner and a double glazed conservatory to the rear of the property which is used as a communal lounge. The room itself is located on the ground floor and has a double bed, chair and footstool and a television. There is an en suite shower room. The property benefits from double glazing throughout, heating by gas to a system of hot water radiators and WiFi and all bills are included. The room is offered on a single occupancy only. Outside there is off road parking the front of the property for two vehicles and the rear garden has lawn and paving. Conveniently located just 0.6 miles from Crawley town centre and train station this would be an ideal base for a working professional. Available from mid March 2025.
EPC Rating: D
Key Features
- Furnished double room
- All bills included
- Professional house share
- En-suite bathroom
- Fully fitted communal kitchen
- Single occupancy only
- Communal lounge area
- Close to Crawley town centre
- Available mid March 2025
Property Details
- Property type: House Share
- Property Age Bracket: 1960 - 1970
- Council Tax Band: TBD
Rooms
BEDROOM
On the ground floor, the bedroom has a double glazed window to the front. Television. Radiator. Carpeted. Double wardrobe. Double bed. Chair with footstool. Door to:
View BEDROOM PhotosEN SUITE SHOWER ROOM
Fitted with a white suite comprising a low level WC, wash hand basin and a tiled shower cubicle. Heated towel rail. Vinyl flooring. Extractor fan.
View EN SUITE SHOWER ROOM PhotosSHARED FACILITIES
CANOPY PORCH
Double glazed front door opening to:
ENTRANCE HALL
Central heating thermostat. Radiator. Tiled flooring. Stairs to the first floor. WiFi hub. Doors to kitchen / diner, conservatory / lounge and bedroom one.
KITCHEN / DINER
Refitted with a range of modern wall and base level units incorporating a one and a half bowl, single drainer sink unit with mixer tap. Built in double oven and gas hob with filter hood over. Fridge / freezer and washing machine. Table and chairs. Radiator. Tiled flooring. Double glazed window to the rear and single glazed patio door opening to the rear garden.
View KITCHEN / DINER PhotosCONSERVATORY / LOUNGE
Double glazed conservatory used as a communal lounge area. Sofa and coffee table. Tiled flooring. Radiator. Door opening to the rear garden.
View CONSERVATORY / LOUNGE PhotosSUMMARY OF CHARGES TO TENANTS
Money due to reserve a property: Holding Deposit: Equivalent to 1 Weeks' Rent | Money due in cleared funds prior to the start of tenancy: One month's rent in advance Dilapidations Deposit (Equivalent to 5 weeks' rent)
MATERIAL INFORMATION
Holding Deposit Amount: Equivalent to one weeks rent | Broadband information: For specific information please go to https://checker.ofcom.org.uk/en-gb/broadband-coverage | Mobile Coverage: For specific information please go to https://checker.ofcom.org.uk/en-gb/mobile-coverage
Floorplans
Outside Spaces
Parking Spaces
Off street
Capacity: 1
To the front of the property for two vehicles. This is on a first come basis. The neighbourhood is permit parking which can be obtained from Crawley Borough Council.
View PhotosLocation
West Green was the first neighbourhood to be developed and is one of the smallest and closest to the town centre. Northgate and the town centre lie to the east of West Green, Southgate to the south, Ifield to the west and Langley Green to the north. West Green is home to Crawley Hospital, since the 1990s many services have been moved to East Surrey Hospital in Redhill and Crawley hospital has a sub-acute status. Crawley Fire Station is on the edge of West Green. The neighbourhood is served with a small parade of shops, a pub, primary school and church. The park offers a tranquil space to relax in yet is within walking distance of the town centre. Metro bus has routes through West Green and within walking distance is Crawley train station and all the facilities at Crawley Leisure Park including Hollywood Bowl, Cineworld multi-screen cinema, gym and swimming pool, and many restaurants including Bella Italia, Frankie and Bennys and Nandos.
Properties you may like
By Homes Partnership






















