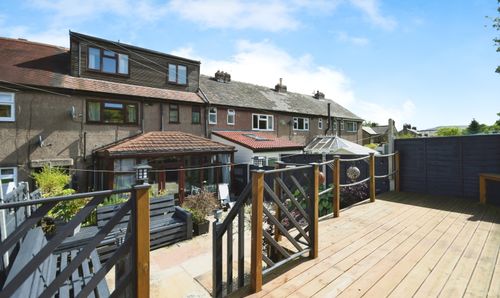2 Bedroom Mid-Terraced House, Vicarage Lane, Hayfield, SK22
Vicarage Lane, Hayfield, SK22
Description
Currently used as a Holiday Let. This charming stone cottage offers a delightful blend of character and modern features, making it an ideal home for those seeking a rural retreat. Boasting two generously sized bedrooms and a loft conversion, this property offers plenty of space for a small family or professional couple. The lounge is a welcoming space with a feature stone fireplace and wood burner, creating a cosy atmosphere during the colder months. The stunning dining kitchen is a focal point of the home, providing a spacious area for entertaining guests or enjoying meals with loved ones. Other notable features include gas fire central heating, double glazing, and attractive views to the rear.
Situated in the ever-popular village of Hayfield, this property benefits from excellent rail links to Sheffield, Manchester, and Buxton, with New Mills and Glossop train stations just a short distance away. The village itself offers a range of amenities, including local shops, cafes, and pubs, ensuring residents have everything they need within easy reach. The Energy Performance Certificate rating is to be confirmed.
Outside, the property boasts an attractive private paved rear garden, complete with flower beds and established shrubs. This tranquil space offers ample opportunity for outdoor relaxation, as well as stunning views of the surrounding open countryside. Additionally, there is a stone outbuilding, providing convenient storage for gardening tools or recreational equipment. To the front, there is on-street parking available. The small paved frontage adds to the characterful appeal of this charming stone cottage. With its idyllic location and outdoor spaces, this property is a rare gem that is sure to impress those seeking a peaceful and picturesque home.
EPC Rating: D
Key Features
- Two Bedroom Characterful Stone Cottage
- Lounge With Feature Stone Fireplace With Wood Burner
- Two Good Sized Bedrooms
- Loft Conversion
- Gas Fire Central Heating And Double Glazing
- Private Rear Garden
- Attractive Views To Rear
- Situated Within The Popular Village Of Hayfield
Property Details
- Property type: House
- Approx Sq Feet: 667 sqft
- Plot Sq Feet: 1,001 sqft
- Property Age Bracket: Victorian (1830 - 1901)
- Council Tax Band: TBD
Rooms
Entrance Hall
uPVC front door leading into hallway, staircase to first floor, original door to lounge.
Lounge
4.10m x 4.07m
Double glazed hardwood sash window to front elevation, feature stone chimney breast with inset wood burning stove, stone hearth and wooden shelf over, television aerial point, radiator, laminate wood effect flooring.
View Lounge PhotosDining Kitchen
4.89m x 4.07m
Double glazed uPVC back door and window to rear elevation, cream Shaker style wall and base units with Oak work tops, built in gas hob and double oven with stainless steel extractor over, cream Metro tiles, stainless steel sink with chrome mixer tap over, plumbed for dishwasher and washing machine, space for fridge / freezer, radiator, LVT wood effect flooring.
View Dining Kitchen PhotosLanding
Access to bedrooms.
Bedroom One
4.25m x 3.08m
Double glazed hardwood sash window to front elevation, radiator, cupboard housing boiler and door leading to inner hall with staircase leading to loft conversion, original timber bedroom door, original wooden flooring.
View Bedroom One PhotosBedroom Two
3.62m x 2.61m
Double glazed uPVC window to rear elevation, radiator, laminate wood effect flooring.
View Bedroom Two PhotosBathroom
Double glazed uPVC window with privacy glass to rear elevation. A quality white suite comprising pedestal wash basin with chrome mixer tap over, low level WC, panelled bath with electric shower over, white Metro wall tiles, radiator, laminate flooring.
View Bathroom PhotosLoft Conversion
3.91m x 2.47m
Eave storage, Velux window with views to rear, beams, radiator.
View Loft Conversion PhotosFloorplans
Outside Spaces
Rear Garden
Attractive private paved rear garden comprising of flower beds and established shrubs, not over looked and backing on to open countryside with a stone outbuilding. To the front there is on street parking.
View PhotosParking Spaces
On street
Capacity: N/A
No allocated parking, but parking is usually available at the front.
View PhotosLocation
Properties you may like
By Sutherland Reay











































