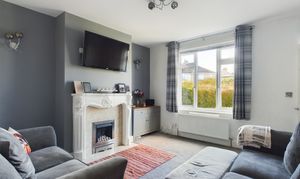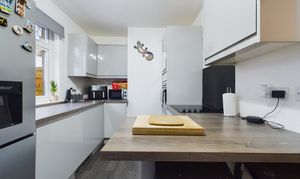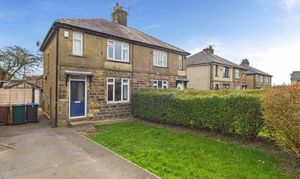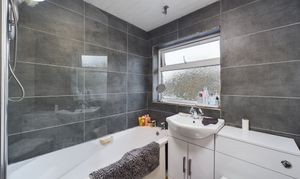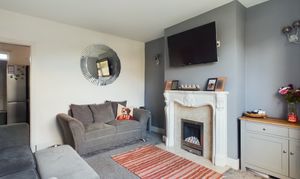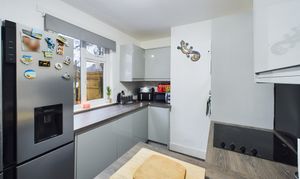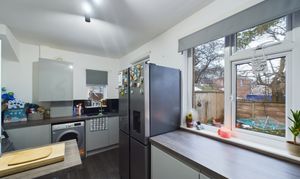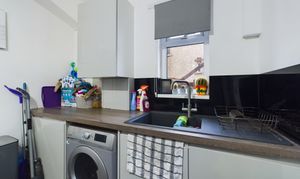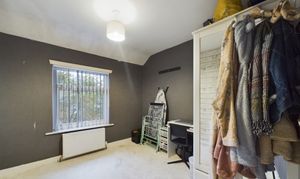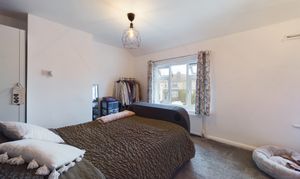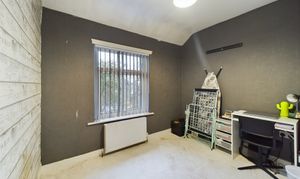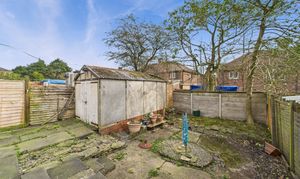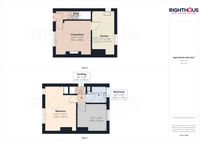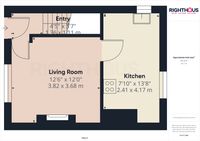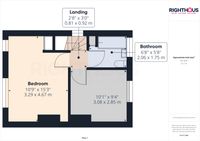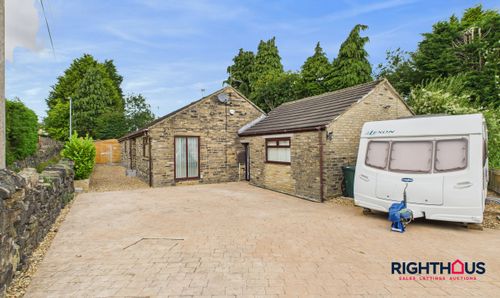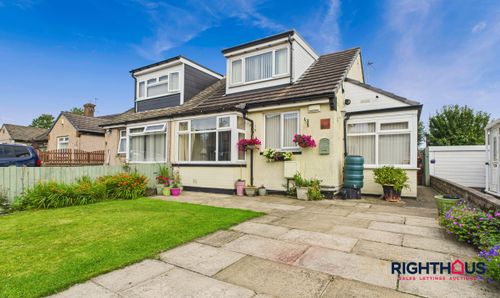2 Bedroom Semi Detached House, Mandale Grove, Bradford, BD6
Mandale Grove, Bradford, BD6
Description
Step outside and you'll find a lovely front lawn garden, complete with a mature hedge providing a sense of privacy. The rear of the property boasts a paved patio area, ideal for enjoying a sunny afternoon BBQ or a quiet cup of coffee in the morning. You can access this area directly from the kitchen or off the driveway. Speaking of the driveway, it's spacious enough to accommodate multiple cars, and it also leads you to the detached garage. The garage offers ample storage space for all your personal belongings or even a vehicle.
Don't miss out on the chance to make this house your home. Schedule a viewing today and see it for yourself!
EPC Rating: F
Key Features
- SEMI DETACHED HOME
- POPULAR CUL-DE-SAC
- DRIVEWAY & GARAGE
- MODERN KITCHEN & BATHROOM
- *** VIRTUAL TOUR ***
Property Details
- Property type: House
- Approx Sq Feet: 592 sqft
- Plot Sq Feet: 2,120 sqft
- Council Tax Band: A
Rooms
Entrance Vestibule
Give me access to the lounge and first floor landing.
Lounge
3.82m x 3.68m
The lounge benefits from gas central heating, ensuring a cozy and comfortable atmosphere during colder months. The gas fire adds an extra touch of warmth and ambiance to the room and double glazing is in place, providing excellent insulation and energy efficiency for a peaceful living environment.
Kitchen
4.17m x 2.41m
The kitchen is equipped with a variety of wall and base units, providing ample storage space. Additionally, there is a generous amount of workspace available. You will also find a convenient 1 bowl sink unit with a drainer, an electric hob, eye level electric oven, as well as the added comfort of gas central heating and double glazing.
View Kitchen PhotosStairs and landing
Give an access to the two bedrooms and house bathroom.
Master bedroom
4.67m x 3.29m
The bedroom has modern decor and flooring, which adds a touch of elegance to the space. Additionally, you will be pleased to know that it benefits from the convenience of gas central heating and the added comfort of double glazing.
View Master bedroom PhotosBedroom 2
3.08m x 2.85m
The bedroom has modern decor and flooring, which adds a touch of elegance to the space. Additionally, you will be pleased to know that it benefits from the convenience of gas central heating and the added comfort of double glazing.
View Bedroom 2 PhotosHouse bathroom
2.06m x 1.75m
The family bathroom is fully tiled and features a 3-piece suite, which includes a panelled bath, a low level W.C., a pedestal hand basin, and a shower over the bath. Additionally, this bathroom offers the convenience of gas central heating and double glazing and is due for completion very soon!
View House bathroom PhotosFloorplans
Outside Spaces
Front Garden
To the front of the property is a lawn garden with mature hedge.
Rear Garden
To the rear of the property is a paved patio that is enclosed to three sides and is accessed from the kitchen or off of the driveway.
Parking Spaces
Driveway
Capacity: 3
The side of the property is a driveway for parking multiple cars and give access to the detached garage.
Garage
Capacity: 1
The detached garage offers fantastic storage for personal possessions or for a car.
Location
Horton Bank Top is an incredibly desirable location, offering convenient access to a wide range of shops in and around the Wibsey, Clayton, Shelf, and Queensbury villages. These shops include supermarkets, health centres, restaurants, banks, and many other amenities. Additionally, Horton Bank Top is only a few miles away from the motorway networks, Low Moor train station, and is conveniently situated in the middle of bus routes to Leeds, Bradford, and beyond.
Properties you may like
By Righthaus Estate Agents
